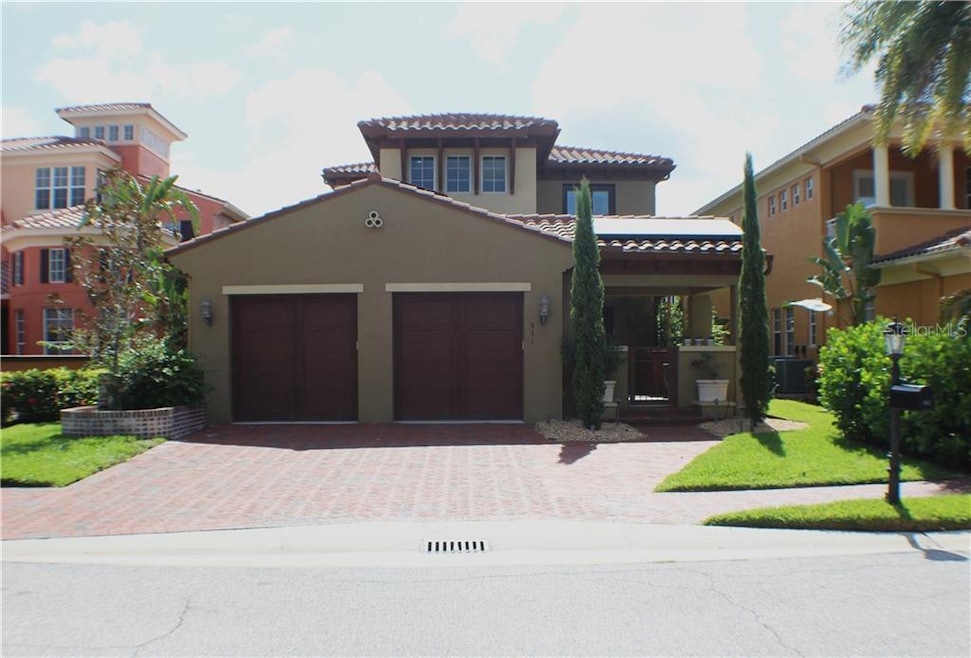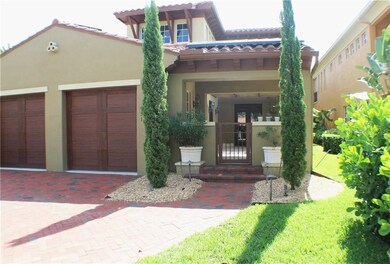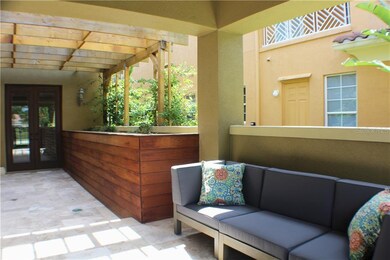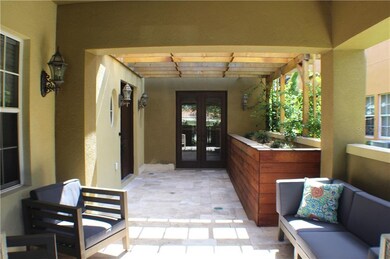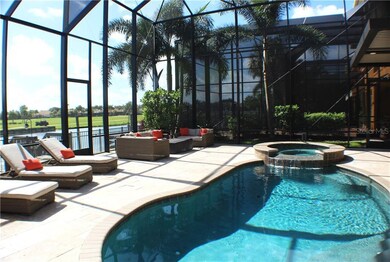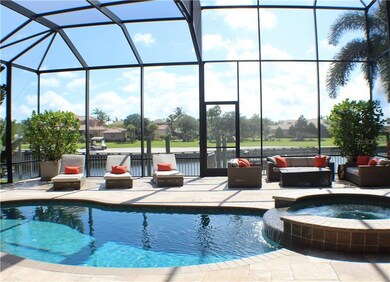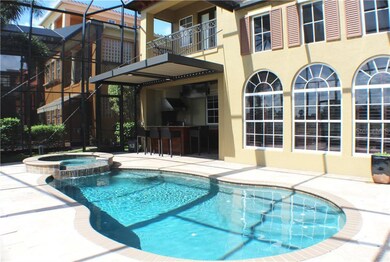
951 Fish Hook Cove Bradenton, FL 34212
Waterlefe NeighborhoodHighlights
- 55 Feet of Waterfront
- Boat Ramp
- Dock made with wood
- Freedom Elementary School Rated A-
- Golf Course Community
- River Access
About This Home
As of April 2025PRICE DROP! - One of a kind and packed with upgrades! This imposing property boasts a private dock, overlooking the 18th green of the majestic Waterlefe Golf Course. If the finer things are of interest to you will notice the detail that went onto building this property. Vaulted ceilings, hurricane proof windows, solid core 8’ internal doors and a central vacuum system. The owner has enhanced the property further by extending the lanai, replacing the original enclosure with a 2-story picture enclosure, adding travertine to the front courtyard and pool deck, installing a gourmet outdoor kitchen with weather sensor awning, a whole house water softening system and new AC (September 2020). Perhaps the piece de resistance is the addition of solar roofs panels and 2 Tesla battery packs to ensure utility costs are kept to a minimum and to provide power during hurricane power outages. You will notice the architectural detail that has been invested in this property as soon as you enter the front courtyard, this theme carries on throughout the property all the way to the true Master suite. The oversized master suite is crowned by the large bedroom and flanked by a luxury bathroom, a gentleman’s closet and a lady’s closet, vanity, and dressing room. The features of this property are simply too great to list. If you have an eye for quality, you need to experience this gem for yourself. Waterlefe is a amenity rich community providing the rare combination of boating and golfing. You will love the amazing amenities offered by Waterlefe. Waterlefe offers a 24-hour guard gate, world class golf, boating, fine dining at the River Club, fitness center, playground, nature trials, Jr. Olympic pool and tiki bar, marina, kayak launch area, playground, nature trails. There are many planned community social activities/events through the clubhouse (Note: CDD is included in taxes.)
Last Agent to Sell the Property
GULF COAST REALTY & MANAGEMENT License #3180200 Listed on: 07/28/2020
Home Details
Home Type
- Single Family
Est. Annual Taxes
- $10,352
Year Built
- Built in 2004
Lot Details
- 7,174 Sq Ft Lot
- Lot Dimensions are 49x146
- 55 Feet of Waterfront
- Property fronts a canal with brackish water
- Southeast Facing Home
- Irrigation
- Street paved with bricks
- Property is zoned PDR/CH
HOA Fees
- $196 Monthly HOA Fees
Parking
- 3 Car Attached Garage
Property Views
- River
- Golf Course
- Canal
Home Design
- Bi-Level Home
- Brick Exterior Construction
- Stem Wall Foundation
- Tile Roof
- Concrete Siding
- Block Exterior
- Stucco
Interior Spaces
- 3,078 Sq Ft Home
- Open Floorplan
- Built-In Features
- Crown Molding
- Tray Ceiling
- Cathedral Ceiling
- Ceiling Fan
- Awning
- Window Treatments
- French Doors
- Family Room Off Kitchen
- Den
Kitchen
- Eat-In Kitchen
- Built-In Convection Oven
- Cooktop<<rangeHoodToken>>
- Recirculated Exhaust Fan
- <<microwave>>
- Freezer
- Dishwasher
- Solid Surface Countertops
- Solid Wood Cabinet
- Disposal
Flooring
- Carpet
- Tile
- Travertine
Bedrooms and Bathrooms
- 3 Bedrooms
- Walk-In Closet
Laundry
- Laundry Room
- Laundry in Hall
- Dryer
- Washer
Home Security
- Security System Owned
- Security Lights
- In Wall Pest System
Eco-Friendly Details
- Solar Water Heater
- Solar Heating System
Pool
- Screened Pool
- Heated In Ground Pool
- Heated Spa
- In Ground Spa
- Gunite Pool
- Saltwater Pool
- Pool is Self Cleaning
- Fence Around Pool
- Chlorine Free
- Pool Tile
Outdoor Features
- River Access
- Access to Brackish Canal
- Seawall
- Lock
- Dock made with wood
- Balcony
- Outdoor Kitchen
- Exterior Lighting
- Outdoor Grill
Schools
- Freedom Elementary School
- Carlos E. Haile Middle School
- Braden River High School
Utilities
- Central Heating and Cooling System
- Heating System Uses Natural Gas
- Heat Pump System
- Thermostat
- Underground Utilities
- Water Filtration System
- Gas Water Heater
- Water Purifier
- Water Softener
- High Speed Internet
- Cable TV Available
Listing and Financial Details
- Down Payment Assistance Available
- Homestead Exemption
- Visit Down Payment Resource Website
- Legal Lot and Block 10 / 17
- Assessor Parcel Number 546039259
- $3,865 per year additional tax assessments
Community Details
Overview
- Association fees include 24-hour guard, cable TV, community pool, escrow reserves fund, insurance, internet, ground maintenance, manager, recreational facilities, security
- $167 Other Monthly Fees
- Rita Cohen Association, Phone Number (941) 747-6898
- Waterlefe Golf& River Club Community
- Waterlefe Golf & River Club Un 12 Subdivision
- On-Site Maintenance
- The community has rules related to deed restrictions, allowable golf cart usage in the community
Amenities
- Clubhouse
Recreation
- Boat Ramp
- Boat Dock
- Community Boat Slip
- Golf Course Community
- Recreation Facilities
- Community Playground
- Fitness Center
- Community Pool
- Fishing
- Park
- Trails
Security
- Security Service
- Gated Community
Ownership History
Purchase Details
Home Financials for this Owner
Home Financials are based on the most recent Mortgage that was taken out on this home.Purchase Details
Home Financials for this Owner
Home Financials are based on the most recent Mortgage that was taken out on this home.Purchase Details
Home Financials for this Owner
Home Financials are based on the most recent Mortgage that was taken out on this home.Similar Homes in Bradenton, FL
Home Values in the Area
Average Home Value in this Area
Purchase History
| Date | Type | Sale Price | Title Company |
|---|---|---|---|
| Warranty Deed | $755,000 | Attorney | |
| Warranty Deed | $480,000 | Cornerstone Title & Settleme | |
| Corporate Deed | $849,600 | First Fidelity Title Inc |
Mortgage History
| Date | Status | Loan Amount | Loan Type |
|---|---|---|---|
| Open | $604,000 | New Conventional | |
| Previous Owner | $53,000 | Credit Line Revolving | |
| Previous Owner | $450,243 | FHA | |
| Previous Owner | $637,170 | New Conventional | |
| Closed | $127,434 | No Value Available |
Property History
| Date | Event | Price | Change | Sq Ft Price |
|---|---|---|---|---|
| 04/03/2025 04/03/25 | Sold | $1,100,000 | -8.3% | $357 / Sq Ft |
| 02/17/2025 02/17/25 | Pending | -- | -- | -- |
| 01/13/2025 01/13/25 | For Sale | $1,199,000 | +58.8% | $390 / Sq Ft |
| 12/07/2020 12/07/20 | Sold | $755,000 | +0.7% | $245 / Sq Ft |
| 10/03/2020 10/03/20 | Pending | -- | -- | -- |
| 09/09/2020 09/09/20 | Price Changed | $749,995 | -1.3% | $244 / Sq Ft |
| 07/28/2020 07/28/20 | For Sale | $759,995 | +56.7% | $247 / Sq Ft |
| 11/23/2012 11/23/12 | Sold | $485,000 | -39.4% | $158 / Sq Ft |
| 02/18/2011 02/18/11 | Pending | -- | -- | -- |
| 02/18/2008 02/18/08 | For Sale | $799,900 | -- | $260 / Sq Ft |
Tax History Compared to Growth
Tax History
| Year | Tax Paid | Tax Assessment Tax Assessment Total Assessment is a certain percentage of the fair market value that is determined by local assessors to be the total taxable value of land and additions on the property. | Land | Improvement |
|---|---|---|---|---|
| 2024 | $10,905 | $519,503 | -- | -- |
| 2023 | $10,905 | $504,372 | $0 | $0 |
| 2022 | $10,556 | $489,682 | $0 | $0 |
| 2021 | $10,133 | $475,419 | $0 | $0 |
| 2020 | $10,437 | $470,723 | $0 | $0 |
| 2019 | $10,352 | $460,140 | $80,000 | $380,140 |
| 2018 | $12,074 | $564,187 | $0 | $0 |
| 2017 | $11,503 | $552,583 | $0 | $0 |
| 2016 | $11,217 | $541,217 | $0 | $0 |
| 2015 | $10,795 | $513,394 | $0 | $0 |
| 2014 | $10,795 | $465,087 | $0 | $0 |
| 2013 | $10,095 | $421,110 | $77,250 | $343,860 |
Agents Affiliated with this Home
-
Steve Slocum

Seller's Agent in 2025
Steve Slocum
COLDWELL BANKER REALTY
(941) 730-8071
98 in this area
238 Total Sales
-
Joe Joynt

Buyer's Agent in 2025
Joe Joynt
COLDWELL BANKER REALTY
(407) 982-9597
1 in this area
30 Total Sales
-
Andy Moore
A
Seller's Agent in 2020
Andy Moore
GULF COAST REALTY & MANAGEMENT
(941) 782-1559
1 in this area
3 Total Sales
-
Brian Dee

Buyer's Agent in 2020
Brian Dee
CENTURY 21 BEGGINS ENTERPRISES
(813) 505-4155
1 in this area
50 Total Sales
-
Kerry Langman

Seller's Agent in 2012
Kerry Langman
COLDWELL BANKER REALTY
(941) 705-0573
48 in this area
185 Total Sales
-
P
Seller Co-Listing Agent in 2012
Patrick McGuire
LIMBO COMPANY SARASOTA ASSOC
Map
Source: Stellar MLS
MLS Number: A4473570
APN: 5460-3925-9
- 10411 Winding Stream Way
- 10509 Winding Stream Way
- 9635 Discovery Terrace
- 9623 Sea Turtle Terrace Unit 201
- 9719 Discovery Terrace
- 9607 Sea Turtle Terrace Unit 101
- 927 River Basin Ct Unit 201C
- 10209 Discovery Terrace
- 706 Misty Pond Ct
- 9441 Discovery Terrace Unit 101A
- 9415 Discovery Terrace Unit 101A
- 9429 Discovery Terrace Unit 102B
- 9435 Discovery Terrace Unit 202D
- 9460 Discovery Terrace Unit 202D
- 616 Misty Pond Ct
- 10115 Day Lily Ct
- 730 Foggy Morn Ln
- 661 Foggy Morn Ln
- 708 Foggy Morn Ln
- 1616 Rio Vista Terrace
