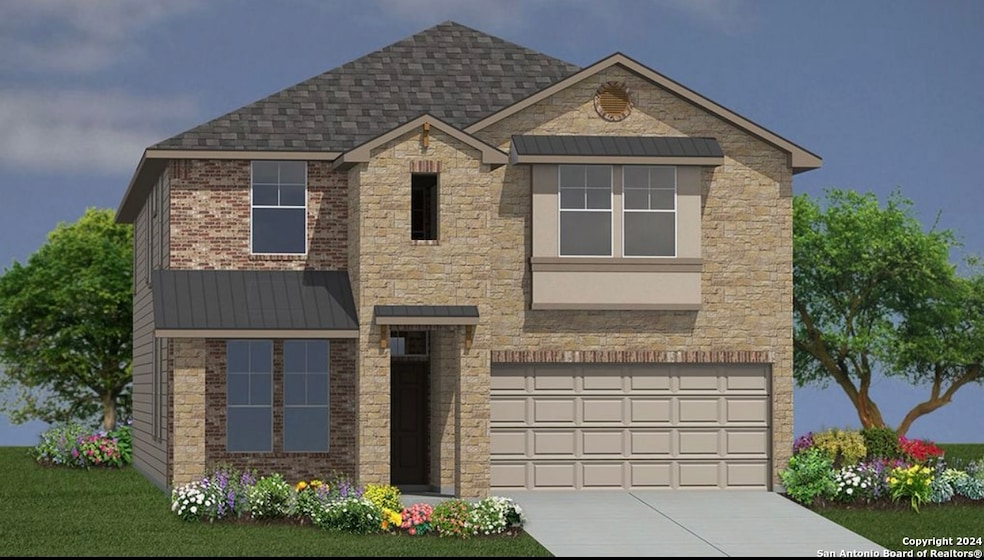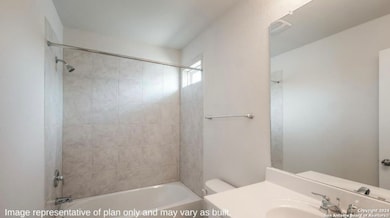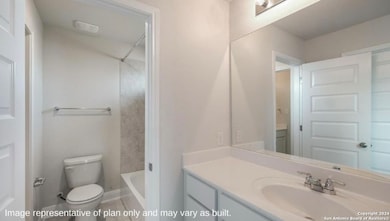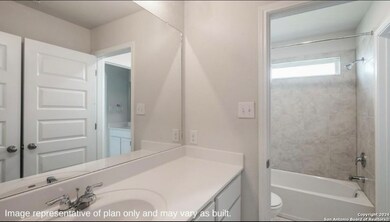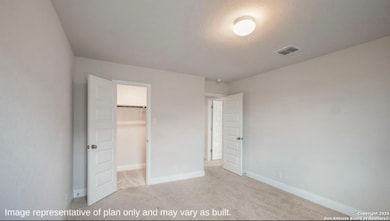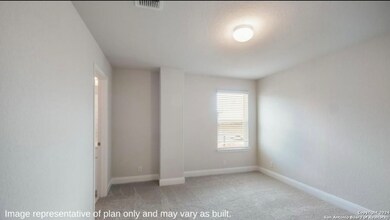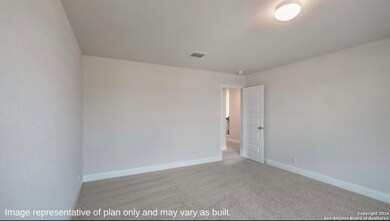9510 Bicknell Sedge San Antonio, TX 78254
Kallison Ranch NeighborhoodHighlights
- Loft
- Walk-In Closet
- Chandelier
- Harlan High School Rated A-
- Laundry Room
- Central Heating and Cooling System
About This Home
COMING SOON! GORGEOUS Two Story 5 Bedroom / 3.5 Bath Home Near Alamo Ranch! Welcome to 9510 Bicknell Sedge, a spacious two-story home located near Alamo Ranch in San Antonio. With five bedrooms and three and a half bathrooms, this property offers room to grow and a layout designed for modern living. The main level features a functional kitchen outfitted with a refrigerator, stove/oven, microwave, and dishwasher-ideal for daily cooking or weekend entertaining. Central air and heat keep the home comfortable year-round, and washer/dryer connections are available for your laundry setup. Upstairs, a versatile loft adds additional living space that can be used as a second lounge, game room, or home office. The primary suite includes a generous walk-in closet and a private bath designed with convenience in mind. Step outside to a covered patio that provides shade and a great space to enjoy the backyard. A garage offers secure parking and extra storage. Positioned in a growing area close to Alamo Ranch shopping, dining, and more, this home is ready to welcome you into a well-connected San Antonio community. Homes like this don't last long!
Listing Agent
Amanda Desormeaux
Real Property Management Alamo Listed on: 07/01/2025
Home Details
Home Type
- Single Family
Est. Annual Taxes
- $7,235
Year Built
- Built in 2020
Lot Details
- 3,528 Sq Ft Lot
- Fenced
Parking
- 2 Car Garage
Home Design
- Brick Exterior Construction
Interior Spaces
- 3,532 Sq Ft Home
- 2-Story Property
- Ceiling Fan
- Chandelier
- Loft
- Laundry Room
Kitchen
- Stove
- <<microwave>>
- Dishwasher
Flooring
- Carpet
- Linoleum
Bedrooms and Bathrooms
- 5 Bedrooms
- Walk-In Closet
Schools
- Harlan High School
Utilities
- Central Heating and Cooling System
Community Details
- Valley Ranch Bexar County Subdivision
Listing and Financial Details
- Assessor Parcel Number 044511410210
Map
Source: San Antonio Board of REALTORS®
MLS Number: 1880233
APN: 04451-141-0210
- 9614 Tupelo Hollow
- 13351 Welsh Pony
- 10003 Moon Shine
- 13314 Needle Grass
- 10015 Moon Shine
- 9311 Bicknell Sedge
- 9702 Tupelo Hollow
- 9904 Bratten Rise
- 13323 Spike Rush
- 9623 Salers Springs
- 9731 Baytown Coast
- 9635 Salers Springs
- 13415 Drop Seed
- 13734 Rogers Creek
- 13408 Drop Seed
- 9302 Cord Grass
- 13515 Boothe Grove
- 13607 Mendes Knoll
- 9035 Monument Parke
- 13610 Boothe Grove
- 9526 Bicknell Sedge
- 9539 Bicknell Sedge
- 9712 Moon Shine
- 9512 Moon Shine
- 13306 Needle Grass
- 13129 Needle Grass
- 9627 Baytown Coast
- 9522 Cord Grass
- 13711 Cj Valley
- 13716 Red Rock Run
- 9811 Kalm Brome
- 13748 Grapeland Gap
- 13607 Ailey Knoll
- 13767 Red Rock Run
- 13624 Mcbride Bend
- 13903 Cyprus Sedge
- 13616 Lindale Springs
- 10024 Bur Sedge
- 13930 Morgan Terrace
- 9807 Bur Sedge
