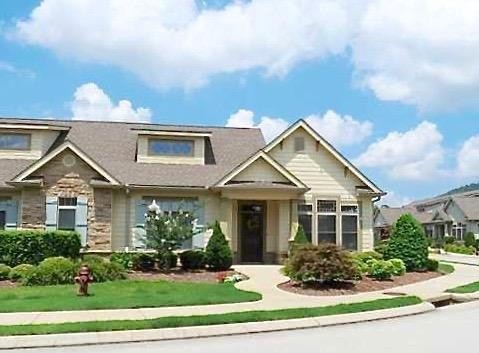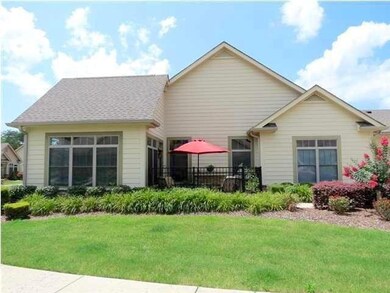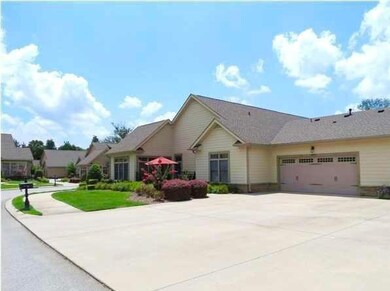
9512 Collier Place Unit 9512 Ooltewah, TN 37363
Collegedale NeighborhoodEstimated payment $2,634/month
Highlights
- Fitness Center
- Clubhouse
- Walk-In Closet
- In Ground Pool
- Porch
- Cooling Available
About This Home
Looking for a relaxed, low-maintenance lifestyle with single-level living in the heart of Ooltewah? Step into this inviting 2-bedroom, 2-bath condominium at Collier Place in the charming Mulberry Park community—perfect for downsizing! Set on a prime corner lot, this bright and airy home features abundant windows framing stunning White Oak Mountain views - especially breathtaking in Fall! With no steps to enter from the front porch, patio, or oversized 2-car garage, accessibility and ease are built in. Thoughtfully designed for comfort, the floorplan offers a formal entry foyer, sunroom, open-concept living/dining/kitchen, split bedrooms with walk-in closets, and a full-size laundry tucked off the kitchen. Beautiful hand-hewn Hickory hardwood floors flow through the foyer, sunroom, living, dining, and bedrooms, while the kitchen, baths, and laundry feature ceramic tile. The recently renovated kitchen boasts new granite countertops, a tiled backsplash, and stainless appliances. Freshly painted living, dining, and kitchen areas enhance the move-in-ready feel. The 14x14 master suite features a trey ceiling, double-sink vanity, shower, and walk-in closet; the 13x15 guest bedroom offers a vaulted ceiling and ample storage. Both bathrooms have raised vanities and tile floors. Outside, unwind on the 12x14 fenced patio surrounded by mature shrubs and trees overlooking your beautifully maintained yard. If storage is a concern - the architect of this Roycroft floor plan was wise to include a staircase from the garage to 250+/- sq ft of unfinished attic storage. The HOA handles all landscaping, irrigation, and exterior maintenance, freeing you to enjoy Mulberry Park's 2,400 sq ft clubhouse with a fitness room, library, kitchen, in-ground pool, and grilling station. Just off Ooltewah-Ringgold Road, you're a short drive from Cambridge Square's dining and shops, Enterprise South Nature Park's trails (5 miles
Listing Agent
The Agency Chattanooga Brokerage Phone: 4232857276 License #327310 Listed on: 07/15/2025
Co-Listing Agent
The Agency Chattanooga Brokerage Phone: 4232857276 License #277820
Property Details
Home Type
- Multi-Family
Est. Annual Taxes
- $2,183
Year Built
- Built in 2005
Lot Details
- 0.44 Acre Lot
- Level Lot
HOA Fees
- $375 Monthly HOA Fees
Parking
- 2 Car Garage
- Driveway
Home Design
- Property Attached
- Asphalt Roof
- Stone Siding
Interior Spaces
- 1,675 Sq Ft Home
- Property has 3 Levels
- Ceiling Fan
- Gas Fireplace
- ENERGY STAR Qualified Windows
- Storage
- Tile Flooring
- Fire and Smoke Detector
Kitchen
- Microwave
- Dishwasher
- Disposal
Bedrooms and Bathrooms
- 2 Bedrooms
- Walk-In Closet
- 2 Full Bathrooms
Outdoor Features
- In Ground Pool
- Patio
- Porch
Schools
- Wolftever Creek Elementary School
- Ooltewah Middle School
- Ooltewah High School
Utilities
- Cooling Available
- Central Heating
- Heating System Uses Natural Gas
- High Speed Internet
Listing and Financial Details
- Assessor Parcel Number 150D B 004 C002
Community Details
Overview
- Association fees include ground maintenance, exterior maintenance
- Mulberry Park Subdivision
Amenities
- Clubhouse
Recreation
- Fitness Center
- Community Pool
- Park
Map
Home Values in the Area
Average Home Value in this Area
Tax History
| Year | Tax Paid | Tax Assessment Tax Assessment Total Assessment is a certain percentage of the fair market value that is determined by local assessors to be the total taxable value of land and additions on the property. | Land | Improvement |
|---|---|---|---|---|
| 2024 | $1,290 | $57,650 | $0 | $0 |
| 2023 | $2,192 | $57,650 | $0 | $0 |
| 2022 | $2,100 | $57,650 | $0 | $0 |
| 2021 | $2,100 | $57,650 | $0 | $0 |
| 2020 | $2,320 | $52,350 | $0 | $0 |
| 2019 | $2,320 | $52,350 | $0 | $0 |
| 2018 | $2,116 | $52,350 | $0 | $0 |
| 2017 | $2,116 | $52,350 | $0 | $0 |
| 2016 | $2,347 | $0 | $0 | $0 |
| 2015 | $2,347 | $0 | $0 | $0 |
| 2014 | $2,347 | $0 | $0 | $0 |
Property History
| Date | Event | Price | Change | Sq Ft Price |
|---|---|---|---|---|
| 07/17/2025 07/17/25 | Pending | -- | -- | -- |
| 07/17/2025 07/17/25 | For Sale | $375,000 | -- | $224 / Sq Ft |
Purchase History
| Date | Type | Sale Price | Title Company |
|---|---|---|---|
| Warranty Deed | $225,000 | None Available | |
| Warranty Deed | $185,000 | None Available |
Mortgage History
| Date | Status | Loan Amount | Loan Type |
|---|---|---|---|
| Open | $213,750 | New Conventional | |
| Previous Owner | $12,000 | Credit Line Revolving | |
| Previous Owner | $175,750 | Fannie Mae Freddie Mac |
Similar Home in Ooltewah, TN
Source: Realtracs
MLS Number: 2942262
APN: 150D-B-004-C002
- 9624 Collier Place Unit 9662
- 4141 Barnsley Loop
- 4129 Barnsley Loop
- 9614 Mulberry Gap Way
- 4058 Barnsley Loop
- 9686 Dutton Ln
- 9694 Dutton Ln
- 4073 Barnsley Loop
- 9891 Trestle Cir
- 9885 Trestle Cir
- 9877 Trestle Cir
- 9737 Trestle Cir
- 9873 Trestle Cir
- 9876 Trestle Cir
- 9892 Trestle Cir
- 9888 Trestle Cir
- 4284 Wellesley Dr
- 4300 Linen Crest Way
- 9795 Trestle Cir
- 4322 Wellesley Dr
- 4066 Barnsley Loop
- 5080 Apison Villas Cir
- 4092 University Dr
- 9198 Integra Hills Ln
- 8501 Maplewood Trail
- 8605 Apison Pike
- 8602 Summit Peak Way
- 5060 City Station Dr
- 4832 Ruby Red Dr
- 5553 Jonquil Ln
- 9730 Homewood Cir
- 4720 Ardmore Dr
- 4046 Brock Rd
- 5025 Bess Moore Rd
- 5025 Bess Moore Rd
- 3400 Jenkins Rd
- 7918 Holly Hills Dr
- 2134 Morris Hill Rd
- 8410 Smoketree Cir
- 9733 Waycross Cir


