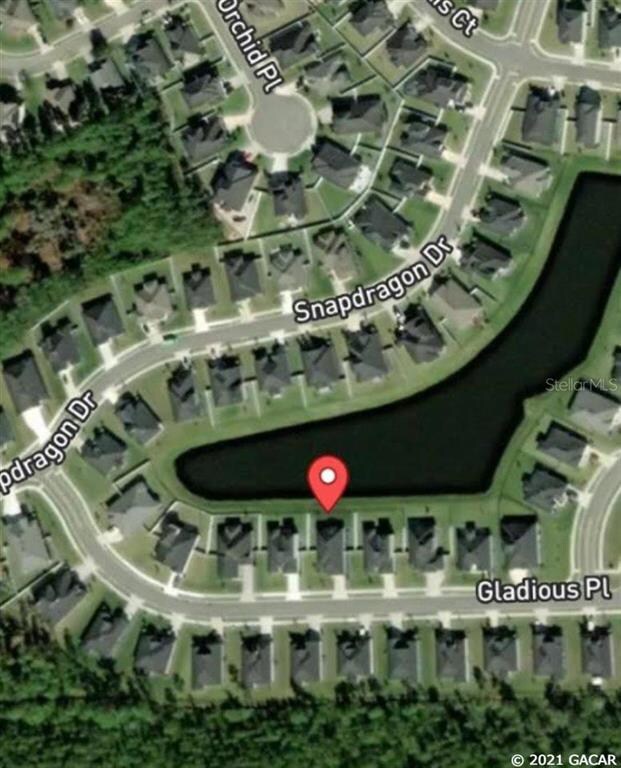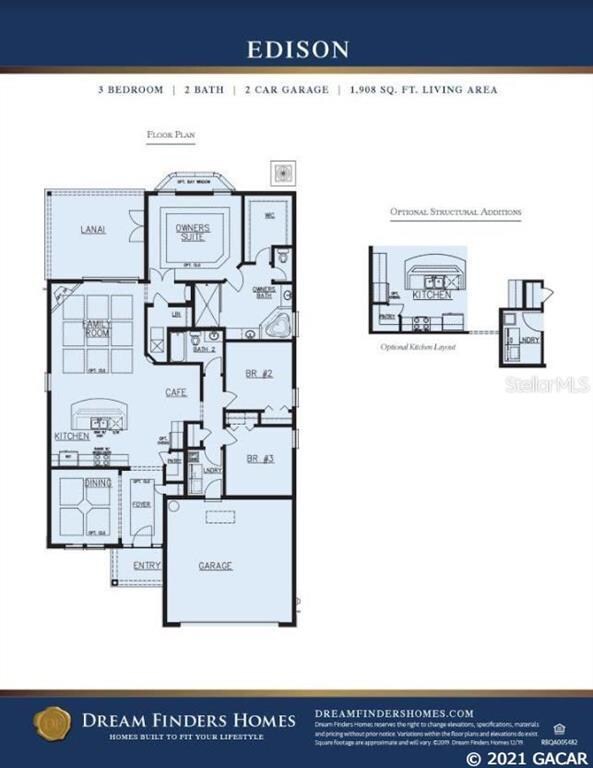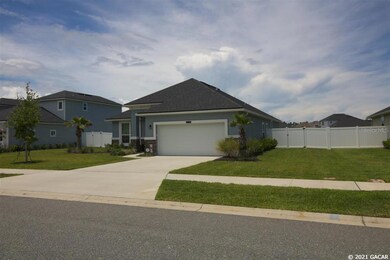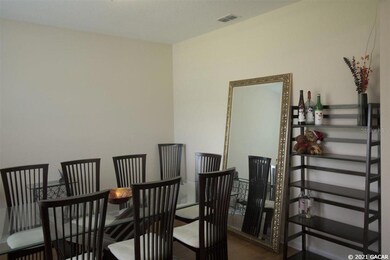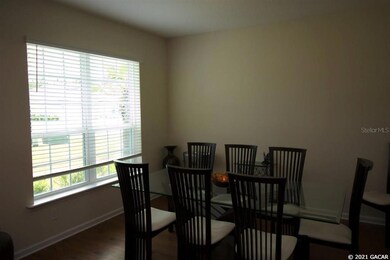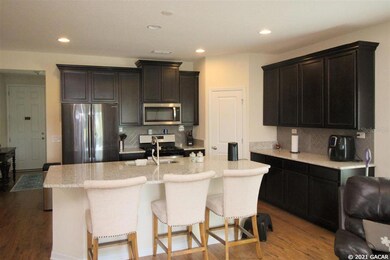
95126 Gladiolus Place Fernandina Beach, FL 32034
Highlights
- Lake Front
- Traditional Architecture
- Covered patio or porch
- Yulee Elementary School Rated A-
- High Ceiling
- Formal Dining Room
About This Home
As of July 2021This Newer home is in desirable Amelia Concourse. Centrally located, Amelia Concourse is within 6 miles of Amelia Island, shopping, and two hospitals, 9 miles to I95. The subdivision offers a clubhouse, community pool and playground. This 2019 Edison floor plan by Dream Finder Homes provides an open, split floor plan, with a view of the water off your backyard. The backyard is fully fenced and provides privacy for the owner as well as room for the pets. The large kitchen is a cook''s dream. Gas stove, large granite top island, 42" upper cabinets and walk in pantry provide ease of meal preparation. Home features an electric Fireplace, bay window in the master suite, tiled showers, stucco exterior, tray ceilings in family room and owner suite, programmable thermostat, whole house water softener, gutters, and tankless water heater. This is a must see for the serious buyer.
Last Agent to Sell the Property
FLORIDA HOMES REALTY & MORTGAGE GVILLE License #3063028 Listed on: 06/01/2021

Last Buyer's Agent
FLORIDA HOMES REALTY & MORTGAGE GVILLE License #3063028 Listed on: 06/01/2021

Home Details
Home Type
- Single Family
Est. Annual Taxes
- $4,370
Year Built
- Built in 2019
Lot Details
- 9,148 Sq Ft Lot
- Lake Front
- Partially Fenced Property
- Vinyl Fence
- Irrigation
HOA Fees
- $6 Monthly HOA Fees
Parking
- 2 Car Attached Garage
- Garage Door Opener
- Driveway
Home Design
- Traditional Architecture
- Slab Foundation
- Frame Construction
- Shingle Roof
- Stucco
Interior Spaces
- 1,939 Sq Ft Home
- High Ceiling
- Blinds
- Family Room
- Formal Dining Room
- Home Security System
Kitchen
- <<OvenToken>>
- Cooktop<<rangeHoodToken>>
- <<microwave>>
- Dishwasher
- Disposal
Flooring
- Carpet
- Laminate
- Tile
Bedrooms and Bathrooms
- 3 Bedrooms
- Split Bedroom Floorplan
- 2 Full Bathrooms
Laundry
- Laundry closet
- Dryer
- Washer
Accessible Home Design
- Central Living Area
- Accessible Entrance
Outdoor Features
- Covered patio or porch
- Rain Gutters
Utilities
- Central Heating and Cooling System
- Heating System Uses Natural Gas
- Underground Utilities
- Tankless Water Heater
- Gas Water Heater
- Water Softener is Owned
- Private Sewer
- High Speed Internet
Additional Features
- Energy-Efficient Windows
- Mobile Home Model is Edison
Community Details
- Amelia Concourse Association, Phone Number (904) 647-2619
- Built by Dream Finders
- Out Of Area Subdivision
- The community has rules related to deed restrictions
Listing and Financial Details
- Assessor Parcel Number 30-2N-28-0151-0114-0000
Ownership History
Purchase Details
Home Financials for this Owner
Home Financials are based on the most recent Mortgage that was taken out on this home.Purchase Details
Home Financials for this Owner
Home Financials are based on the most recent Mortgage that was taken out on this home.Similar Homes in Fernandina Beach, FL
Home Values in the Area
Average Home Value in this Area
Purchase History
| Date | Type | Sale Price | Title Company |
|---|---|---|---|
| Warranty Deed | $330,000 | Attorney | |
| Warranty Deed | $254,456 | Golden Dog Title & Trust |
Mortgage History
| Date | Status | Loan Amount | Loan Type |
|---|---|---|---|
| Open | $700,000 | New Conventional | |
| Previous Owner | $114,456 | New Conventional |
Property History
| Date | Event | Price | Change | Sq Ft Price |
|---|---|---|---|---|
| 07/16/2025 07/16/25 | For Sale | $439,000 | +37.2% | $226 / Sq Ft |
| 12/06/2021 12/06/21 | Off Market | $320,000 | -- | -- |
| 07/28/2021 07/28/21 | Sold | $320,000 | +3.2% | $165 / Sq Ft |
| 06/03/2021 06/03/21 | Pending | -- | -- | -- |
| 06/01/2021 06/01/21 | For Sale | $310,000 | -- | $160 / Sq Ft |
Tax History Compared to Growth
Tax History
| Year | Tax Paid | Tax Assessment Tax Assessment Total Assessment is a certain percentage of the fair market value that is determined by local assessors to be the total taxable value of land and additions on the property. | Land | Improvement |
|---|---|---|---|---|
| 2024 | $7,295 | $317,342 | $75,000 | $242,342 |
| 2023 | $7,295 | $306,680 | $75,000 | $231,680 |
| 2022 | $6,611 | $282,621 | $65,000 | $217,621 |
| 2021 | $4,560 | $191,925 | $0 | $0 |
| 2020 | $4,552 | $189,275 | $0 | $0 |
| 2019 | $3,224 | $40,000 | $40,000 | $0 |
| 2018 | $3,118 | $35,000 | $0 | $0 |
| 2017 | $2,608 | $9,542 | $0 | $0 |
Agents Affiliated with this Home
-
Jared Jones

Seller's Agent in 2025
Jared Jones
SALT HARBOR REAL ESTATE COMPANY
(904) 557-1182
33 in this area
82 Total Sales
-
Mike Sullivan

Seller's Agent in 2021
Mike Sullivan
FLORIDA HOMES REALTY & MORTGAGE GVILLE
(352) 665-0073
1 in this area
15 Total Sales
Map
Source: Stellar MLS
MLS Number: GC445095
APN: 30-2N-28-0151-0114-0000
- 95134 Gladiolus Place
- 95108 Snapdragon Dr
- 85464 Amaryllis Ct
- 94966 Windflower Trail
- 95093 Periwinkle Place
- 95047 Rosewood Ln
- 85247 Amaryllis Ct
- 95115 Windflower Trail
- 95116 Timberlake Dr
- 95167 Timberlake Dr
- 95029 Lavender Ln
- 95117 Timberlake Dr
- 95215 Cornflower Dr
- 95199 Windflower Trail
- 95006 Buckeye Ct
- 95210 Leafcrest Ct
- 95212 Tanglewood Dr
- 95191 Poplar Way
- 95323 Amelia National Pkwy

