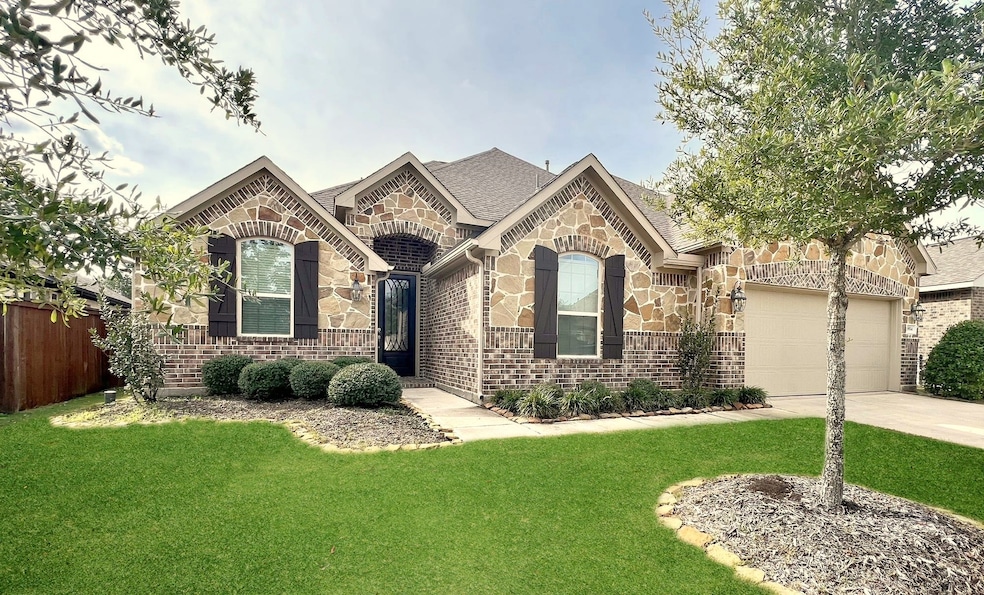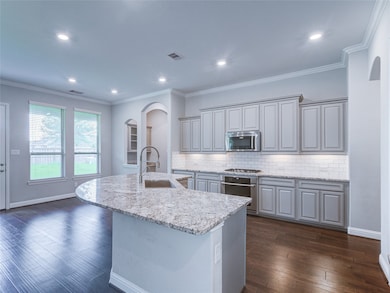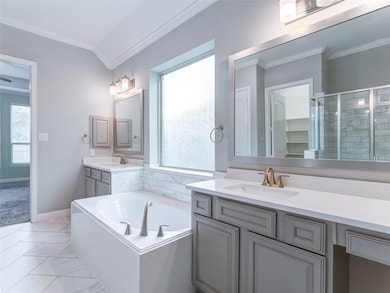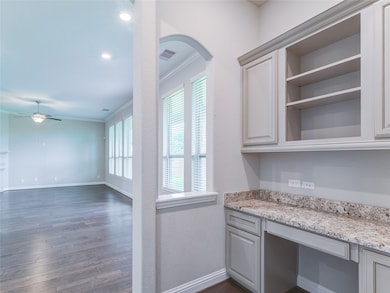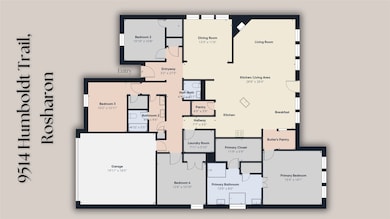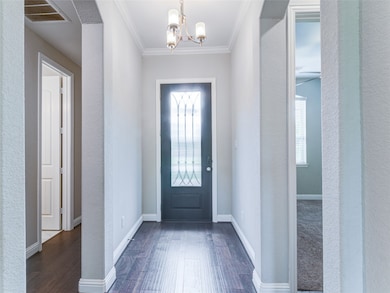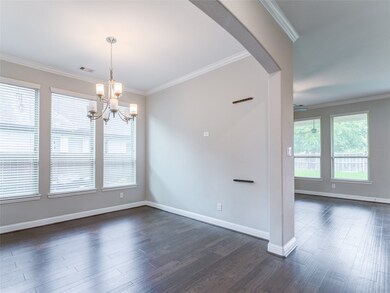9514 Humboldt Trail Iowa Colony, TX 77583
Meridiana NeighborhoodHighlights
- Fitness Center
- Deck
- Traditional Architecture
- Meridiana Elementary School Rated A-
- Pond
- High Ceiling
About This Home
Meridiana is calling your name and this lovely for-lease home is where you belong. You will love this beautiful 1-story home featuring 4 bedrooms and 2.5 baths that is move in ready! The kitchen offers granite counters, an island that overlooks the living area, gas cooktop, separate dining area and all the natural lighting you could want. Tucked away off the kitchen is a small work area. The large covered back patio overlooks a very nice-sized yard and allows relaxation time in the large backyard. Don't miss the opportunity to check out this home! Call today to schedule a tour. This community is full of fun amenities for you and the whole family to enjoy!
Listing Agent
eXp Realty LLC Brokerage Phone: 713-305-0735 License #0675418 Listed on: 07/08/2025

Open House Schedule
-
Sunday, July 20, 202512:00 to 3:00 pm7/20/2025 12:00:00 PM +00:007/20/2025 3:00:00 PM +00:00Add to Calendar
Home Details
Home Type
- Single Family
Est. Annual Taxes
- $10,990
Year Built
- Built in 2018
Lot Details
- 8,533 Sq Ft Lot
- East Facing Home
- Back Yard Fenced
- Sprinkler System
Parking
- 2 Car Attached Garage
Home Design
- Traditional Architecture
Interior Spaces
- 2,305 Sq Ft Home
- 1-Story Property
- High Ceiling
- Ceiling Fan
- Gas Log Fireplace
- Entrance Foyer
- Family Room Off Kitchen
- Living Room
- Dining Room
- Utility Room
- Washer and Gas Dryer Hookup
- Fire and Smoke Detector
Kitchen
- Breakfast Bar
- Walk-In Pantry
- Gas Oven
- Gas Cooktop
- Microwave
- Dishwasher
- Kitchen Island
- Granite Countertops
- Pots and Pans Drawers
- Disposal
Flooring
- Carpet
- Tile
Bedrooms and Bathrooms
- 4 Bedrooms
- En-Suite Primary Bedroom
- Double Vanity
- Soaking Tub
- Bathtub with Shower
- Separate Shower
Outdoor Features
- Pond
- Deck
- Patio
Schools
- Meridiana Elementary School
- Caffey Junior High School
- Iowa Colony High School
Utilities
- Central Heating and Cooling System
- Heating System Uses Gas
- No Utilities
- Cable TV Available
Listing and Financial Details
- Property Available on 7/8/25
- Long Term Lease
Community Details
Overview
- Meridiana Sec 7 A0515 Ht&Brr Subdivision
Amenities
- Picnic Area
- Meeting Room
- Party Room
Recreation
- Sport Court
- Community Playground
- Fitness Center
- Community Pool
- Park
- Dog Park
- Trails
Pet Policy
- Call for details about the types of pets allowed
- Pet Deposit Required
Map
Source: Houston Association of REALTORS®
MLS Number: 27305974
APN: 6574-7002-004
- 9507 Humboldt Trail
- 3622 Pasteur Ln
- 3514 Bay Dr
- 3515 Bay Dr
- 3442 Lake Ct
- 7715 Montana Ruby Dr
- 2519 Ocean Jasper Dr
- 9534 Ocean Dr
- 9507 Carson Ln
- 9615 Carson Ln
- 3503 Austen Ct
- 3422 Zuse St
- 9803 Faulkner Trail
- 9110 Eckert Rd
- 9830 Joyce Dr
- 9934 Hubble Dr
- 10002 Galileo Ln
- 7722 Lavender Jade Dr
- 7718 Lavender Jade Dr
- 7911 Evening Emerald Dr
- 3622 Pasteur Ln
- 3346T Trim St Unit C
- 9842 Kilkenny St Unit C
- 3702 Cedar Rapids Pkwy
- 10110 Da Vinci
- 3927 Shackleton Ct
- 3339 Cashel St Unit C
- 10330 Aldrin Dr
- 2706 Topaz Cove Ln
- 10203 Karsten Blvd
- 3727 Handel Dr
- 1358 Eagle Pass Dr
- 10638 Cascade Creek Dr
- 10822 Uplift Path Dr
- 9115 Puritan Way
- 10303 Rosemary Unit A
- 4507 Pistachio Trail
- 9431 Copper Cove Ln
- 2502 Green Jasper Dr
- 2506 Green Jasper Dr
