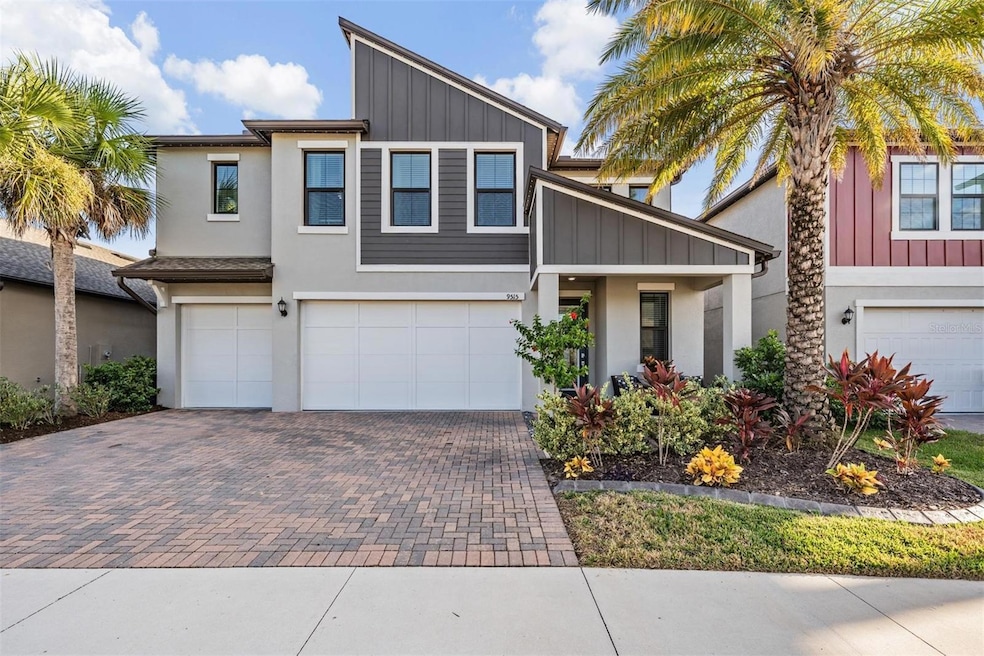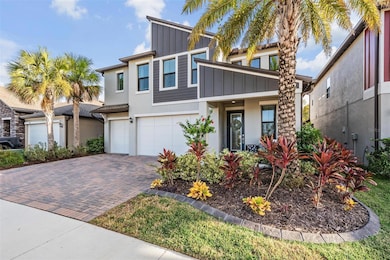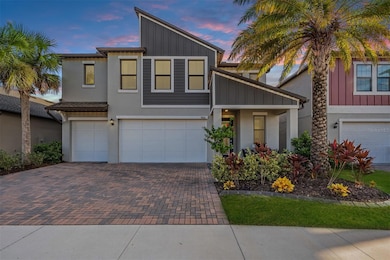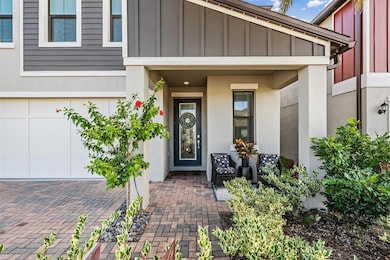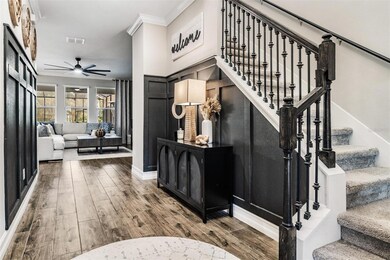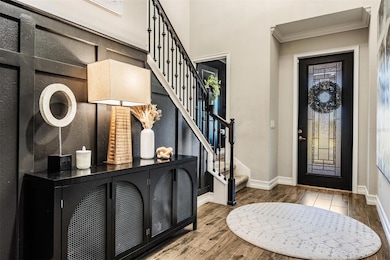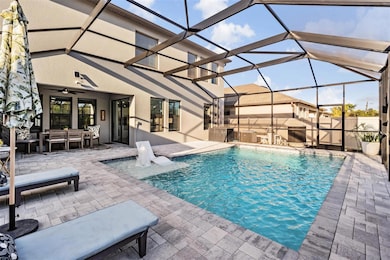9515 Little Bluestem Dr Land O' Lakes, FL 34637
Estimated payment $4,192/month
Highlights
- Popular Property
- Screened Pool
- Open Floorplan
- Land O' Lakes High School Rated A
- View of Trees or Woods
- Fruit Trees
About This Home
Why Wait for a New Build? This One Has It All—Including a Luxury Pool Oasis!
Step into this stunning former builder’s model home, thoughtfully designed with over $150,000 in luxury upgrades and built for both comfort and sophistication. This block-on-block, 2-story residence offers 5 bedrooms, 4.5 bathrooms, and showcases designer enhancements throughout.
Enjoy a resort-style backyard retreat featuring a heated saltwater pool, expanded upgraded pool deck, and a private, fully fenced 180-foot deep conservation lot—perfect for relaxing or entertaining year-round.
Inside, every detail impresses—from the gourmet kitchen with custom finishes to the beautifully designed laundry room and open-concept living spaces that flow seamlessly throughout the home.
Located in a vibrant master-planned community, residents enjoy access to soon-to-be three clubhouses with resort pools, lap pools, splash pads, fitness centers, cafés, business centers, playgrounds, dog parks, and over 10 miles of scenic walking and biking trails. Top-rated schools, including an onsite elementary and new charter school, make this community a perfect place to call home.
Don’t wait for a new build—this former model is move-in ready and comes with far too many upgrades to list. Schedule your private showing today!
Listing Agent
KELLER WILLIAMS TAMPA PROP. Brokerage Phone: 813-264-7754 License #3615600 Listed on: 11/08/2025

Open House Schedule
-
Saturday, November 15, 202512:00 to 2:00 pm11/15/2025 12:00:00 PM +00:0011/15/2025 2:00:00 PM +00:00Add to Calendar
-
Sunday, November 16, 202512:00 to 2:00 pm11/16/2025 12:00:00 PM +00:0011/16/2025 2:00:00 PM +00:00Add to Calendar
Home Details
Home Type
- Single Family
Est. Annual Taxes
- $2,257
Year Built
- Built in 2021
Lot Details
- 9,000 Sq Ft Lot
- North Facing Home
- Vinyl Fence
- Child Gate Fence
- Mature Landscaping
- Oversized Lot
- Irrigation Equipment
- Fruit Trees
- Wooded Lot
- Property is zoned MPUD
HOA Fees
- $60 Monthly HOA Fees
Parking
- 3 Car Attached Garage
- Driveway
Home Design
- Contemporary Architecture
- Entry on the 2nd floor
- Block Foundation
- Slab Foundation
- Shingle Roof
- Block Exterior
- Stucco
Interior Spaces
- 3,231 Sq Ft Home
- 2-Story Property
- Open Floorplan
- Wet Bar
- Built-In Features
- Bar Fridge
- Chair Railings
- Crown Molding
- Tray Ceiling
- High Ceiling
- Window Treatments
- Family Room Off Kitchen
- Living Room
- Dining Room
- Loft
- Views of Woods
Kitchen
- Eat-In Kitchen
- Built-In Oven
- Cooktop
- Recirculated Exhaust Fan
- Microwave
- Ice Maker
- Dishwasher
- Wine Refrigerator
- Stone Countertops
- Disposal
Flooring
- Carpet
- Tile
Bedrooms and Bathrooms
- 5 Bedrooms
- Primary Bedroom Upstairs
- Walk-In Closet
Laundry
- Laundry Room
- Laundry on upper level
- Dryer
- Washer
Accessible Home Design
- Accessibility Features
Pool
- Screened Pool
- Heated In Ground Pool
- Heated Spa
- In Ground Spa
- Gunite Pool
- Saltwater Pool
- Fence Around Pool
- Pool Deck
- Pool Alarm
- Pool Lighting
Outdoor Features
- Deck
- Enclosed Patio or Porch
- Exterior Lighting
- Rain Gutters
Schools
- Connerton Elementary School
- Pine View Middle School
- Land O' Lakes High School
Utilities
- Central Heating and Cooling System
- Electric Water Heater
- High Speed Internet
Community Details
- Connerton II Community Association
- Built by Lennar
- Connerton Village 2 Prcl 209 Subdivision, Mcginnis Floorplan
- Near Conservation Area
Listing and Financial Details
- Visit Down Payment Resource Website
- Legal Lot and Block 3 / 70
- Assessor Parcel Number 18-25-24-0010-07000-0030
- $2,132 per year additional tax assessments
Map
Home Values in the Area
Average Home Value in this Area
Tax History
| Year | Tax Paid | Tax Assessment Tax Assessment Total Assessment is a certain percentage of the fair market value that is determined by local assessors to be the total taxable value of land and additions on the property. | Land | Improvement |
|---|---|---|---|---|
| 2025 | $2,257 | $529,429 | $100,420 | $429,009 |
| 2024 | $2,257 | $571,450 | -- | -- |
| 2023 | $10,465 | $528,963 | $91,380 | $437,583 |
| 2022 | $10,201 | $509,566 | $76,260 | $433,306 |
| 2021 | $3,066 | $68,420 | $0 | $0 |
Property History
| Date | Event | Price | List to Sale | Price per Sq Ft |
|---|---|---|---|---|
| 11/08/2025 11/08/25 | For Sale | $749,900 | -- | $232 / Sq Ft |
Purchase History
| Date | Type | Sale Price | Title Company |
|---|---|---|---|
| Special Warranty Deed | $632,400 | Lennar Title |
Mortgage History
| Date | Status | Loan Amount | Loan Type |
|---|---|---|---|
| Open | $544,996 | VA |
Source: Stellar MLS
MLS Number: TB8445993
APN: 24-25-18-0010-07000-0030
- 9617 Wild Begonia Loop
- 9612 Little Bluestem Dr
- 9653 Ashworth Place
- 9657 Ashworth Place
- 21842 Lyonia Ln
- 21851 Lyonia Ln
- 21673 Snowy Orchid Terrace
- 9732 Coneflower Ct
- 21869 Adriatic Ln
- 9783 Wild Begonia Loop
- 9776 Campanula Ct
- 9808 Campanula Ct
- 9854 Red Bay Loop
- 9882 Campanula Ct
- 21565 Violet Periwinkle Dr
- 9904 Wild Begonia Loop
- 21396 Snowy Orchid Terrace
- 9882 Red Bay Loop
- 21548 Violet Periwinkle Dr
- 9967 Red Bay Loop
- 9571 Little Bluestem Dr
- 9653 Ashworth Place
- 9644 Little Bluestem Dr
- 21843 Adriatic Ln
- 10043 Campanula Ct
- 22539 Storybook Cabin Way
- 21118 Passive Porch Dr
- 21018 Picket Fence Ct
- 21036 Wistful Yearn Dr
- 21049 Wistful Yearn Dr
- 20411 Lace Cascade Rd
- 21745 Garden Walk Loop
- 21332 Morning Mist Way
- 7602 Citrus Blossom Dr
- 17399 Nectar Flume Dr
- 19412 Timberbluff Dr
- 20191 Sabal Palm Ct
- 9135 Mirah Wind Place
- 20191 Sabal Palm Ct Unit C1
- 20191 Sabal Palm Ct Unit B2
