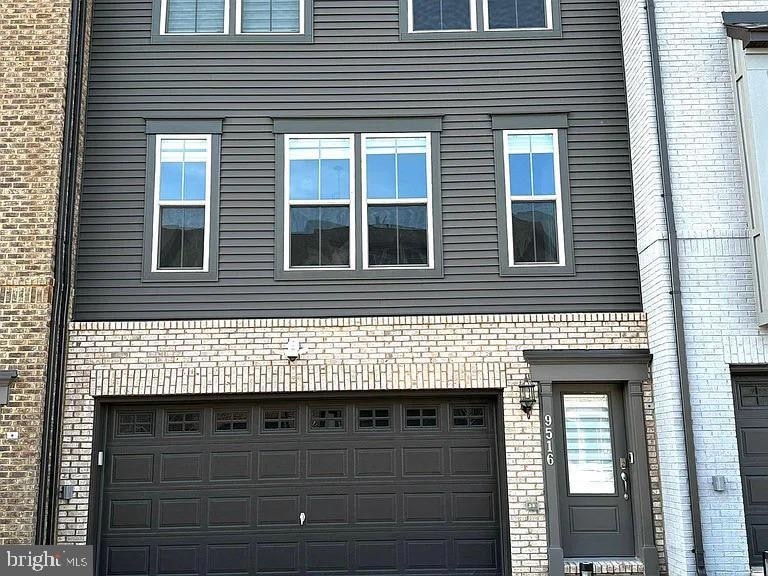9516 Capital Ln Upper Marlboro, MD 20774
Highlights
- Colonial Architecture
- More Than Two Accessible Exits
- Forced Air Heating and Cooling System
- 2 Car Attached Garage
About This Home
Welcome to 9516 Capital Ln, a beautifully updated 3-bedroom, 3.5-bath home that's modern and convenient. This thoughtfully renovated property offers spacious, light-filled living areas, a modern kitchen perfect for everyday meals or entertaining, and a finished rec-room that adds even more room to relax or host guests. Enjoy the comfort of an attached two-car garage and step outside to a private backyard with a deck, ideal for morning coffee or weekend gatherings. Nestled in a peaceful neighborhood yet just minutes from major commuter routes, the Metro, shopping, dining, and Washington, D.C., this home is perfect for anyone seeking a balance of serenity and accessibility. Schedule your showing today and discover the charm of 9516 Capital Ln.
Townhouse Details
Home Type
- Townhome
Est. Annual Taxes
- $7,024
Year Built
- Built in 2020
Parking
- 2 Car Attached Garage
- Front Facing Garage
Home Design
- Colonial Architecture
- Slab Foundation
- Frame Construction
Interior Spaces
- Property has 3 Levels
Bedrooms and Bathrooms
- 3 Bedrooms
Finished Basement
- Heated Basement
- Interior and Exterior Basement Entry
- Garage Access
- Natural lighting in basement
Utilities
- Forced Air Heating and Cooling System
- Natural Gas Water Heater
Additional Features
- More Than Two Accessible Exits
- 2,219 Sq Ft Lot
Listing and Financial Details
- Residential Lease
- Security Deposit $3,800
- Tenant pays for electricity, cooking fuel, gas, heat, hot water, all utilities, water
- No Smoking Allowed
- 12-Month Min and 36-Month Max Lease Term
- Available 8/1/25
- Assessor Parcel Number 17135613440
Community Details
Overview
- Capital Court Subdivision
Pet Policy
- Breed Restrictions
Map
Source: Bright MLS
MLS Number: MDPG2160158
APN: 13-5613440
- 9506 Capital Ln
- 128 Albany Place
- 287 Phoenix Dr
- 9606 Weshire Dr
- 106 Perth Amboy Ct
- 10101 Prince Place Unit 304-5B
- 10117 Prince Place Unit 403-2B
- 8911 Town Center Cir Unit 202
- 10100 Campus Way S Unit 302-4A
- 10106 Campus Way S Unit 203-3B
- 10108 Campus Way S Unit 202-3C
- 10135 Prince Place Unit 103-6A
- 10137 Prince Place Unit 203-6B
- 9969 Campus Way S Unit 139
- 10120 Campus Way S Unit 102-7C
- 10118 Campus Way S Unit 104-7B
- 28 Cable Hollow Way Unit 47-3
- 10129 Prince Place Unit 404-12
- 10023 Campus Way S Unit 113
- 8941 Town Center Cir Unit 206
- 6 Phoenix Dr
- 116 Albany Place
- 10 Capital Ct
- 97 Capital Ct
- 9401 Largo Dr W
- 67 Harry s Truman Dr
- 150 Steeple Chase Way Unit 2BED2BATH
- 150 Steeple Chase Way Unit 1BED1BATH
- 8831 Lottsford Rd
- 9846 Royal Commerce Place
- 500 Harry s Truman Dr N
- 10114 Campus Way S Unit 304-8C
- 8911 Town Center Cir Unit 208
- 10112 Campus Way S
- 10106 Campus Way S Unit 203-3B
- 10108 Campus Way S Unit 102-3C
- 520 Largo Center Dr
- 10137 Prince Place Unit 401-6B
- 9420 Grand Blvd
- 9812 Lake Pointe Ct Unit 301



