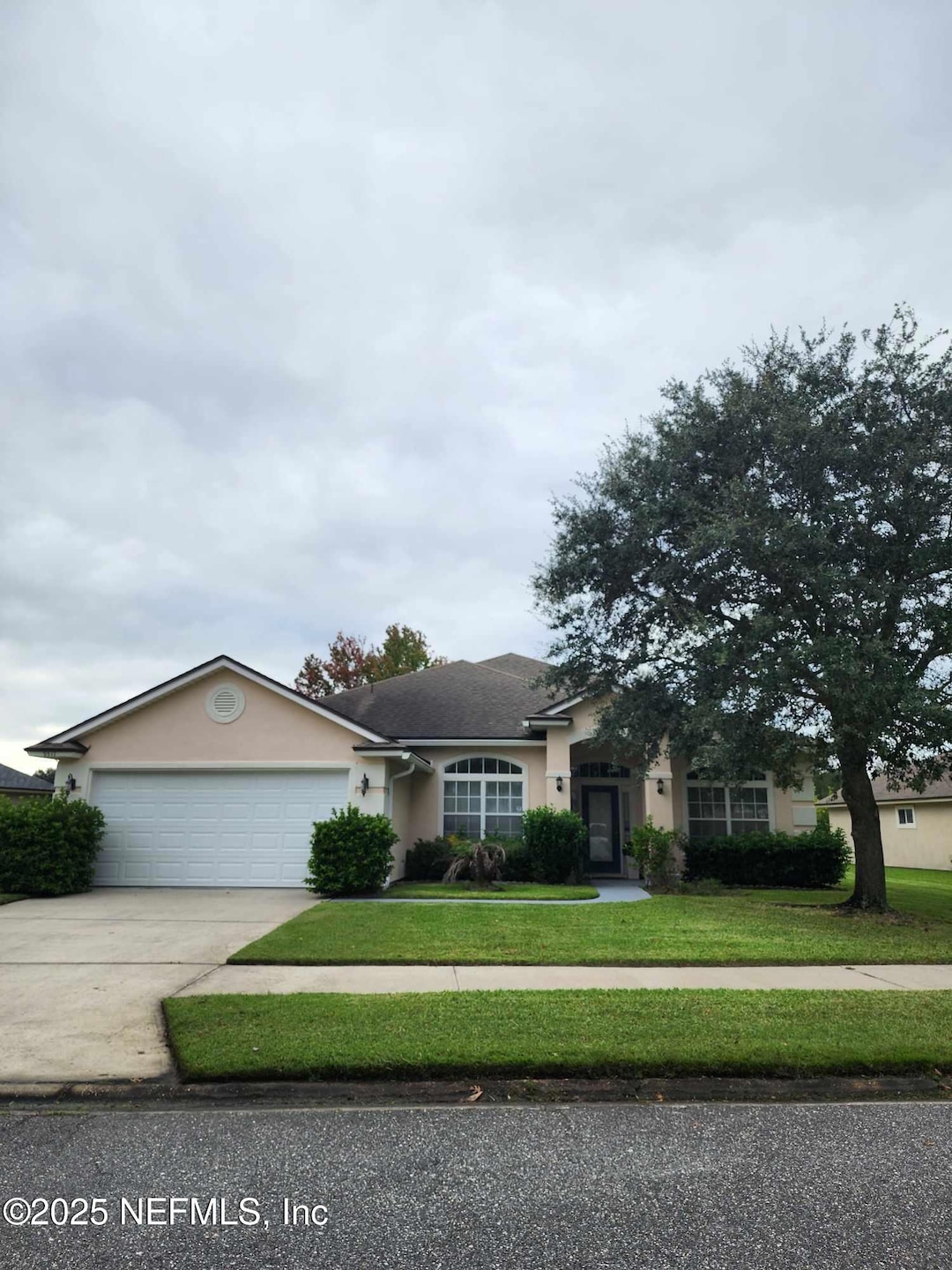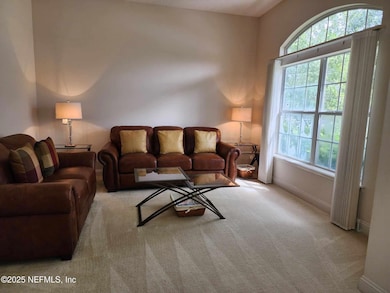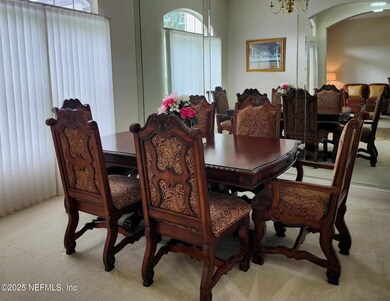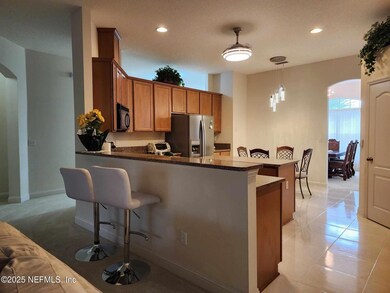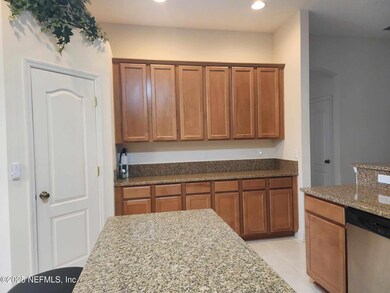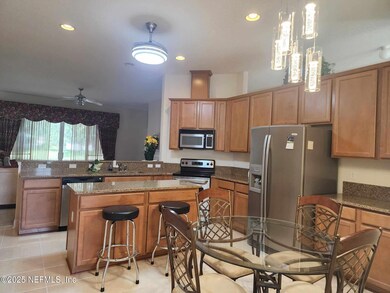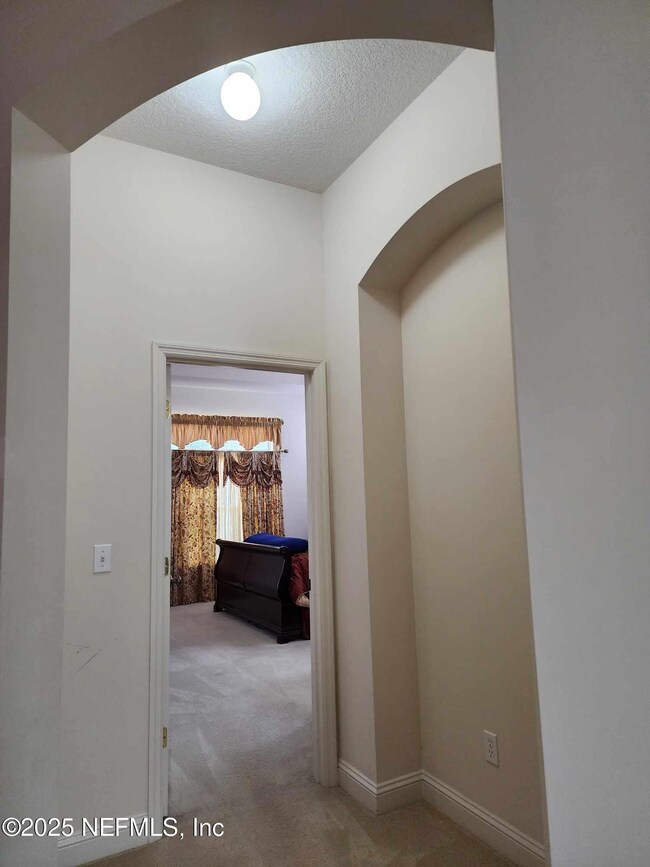9517 Adelaide Dr Jacksonville, FL 32244
Chimney Lakes/Argyle Forest NeighborhoodEstimated payment $2,736/month
Total Views
7,679
4
Beds
3
Baths
2,446
Sq Ft
$171
Price per Sq Ft
Highlights
- Home fronts a pond
- A-Frame Home
- Furnished
- Pond View
- 1 Fireplace
- Breakfast Area or Nook
About This Home
Don't miss out on this beautiful well-maintained home on a very nice and quiet neighborhood. Home is ready for move in. Fully furnished.
Home Details
Home Type
- Single Family
Est. Annual Taxes
- $5,489
Year Built
- Built in 2006
Lot Details
- Home fronts a pond
- Northeast Facing Home
- Backyard Sprinklers
- Zoning described as PUD
HOA Fees
- $46 Monthly HOA Fees
Parking
- 2 Car Attached Garage
- Garage Door Opener
Home Design
- A-Frame Home
- Shingle Roof
- Stucco
Interior Spaces
- 2,446 Sq Ft Home
- 1-Story Property
- Furnished
- Ceiling Fan
- 1 Fireplace
- Entrance Foyer
- Pond Views
Kitchen
- Breakfast Area or Nook
- Eat-In Kitchen
- Breakfast Bar
- Electric Oven
- Electric Cooktop
- Microwave
- Dishwasher
- Kitchen Island
- Disposal
Flooring
- Carpet
- Tile
Bedrooms and Bathrooms
- 4 Bedrooms
- Split Bedroom Floorplan
- Walk-In Closet
- 3 Full Bathrooms
- Bathtub With Separate Shower Stall
Laundry
- Dryer
- Washer
Outdoor Features
- Patio
- Rear Porch
Utilities
- Central Heating and Cooling System
- Electric Water Heater
Community Details
- Watermill Subdivision
Listing and Financial Details
- Assessor Parcel Number 0164309610
Map
Create a Home Valuation Report for This Property
The Home Valuation Report is an in-depth analysis detailing your home's value as well as a comparison with similar homes in the area
Home Values in the Area
Average Home Value in this Area
Tax History
| Year | Tax Paid | Tax Assessment Tax Assessment Total Assessment is a certain percentage of the fair market value that is determined by local assessors to be the total taxable value of land and additions on the property. | Land | Improvement |
|---|---|---|---|---|
| 2025 | $5,489 | $323,428 | -- | -- |
| 2024 | $5,338 | $300,653 | $63,000 | $237,653 |
| 2023 | $5,338 | $320,825 | $60,000 | $260,825 |
| 2022 | $4,692 | $308,603 | $60,000 | $248,603 |
| 2021 | $4,084 | $225,088 | $50,000 | $175,088 |
| 2020 | $2,236 | $157,573 | $0 | $0 |
| 2019 | $2,206 | $154,031 | $0 | $0 |
| 2018 | $2,174 | $151,159 | $0 | $0 |
| 2017 | $2,144 | $148,050 | $0 | $0 |
| 2016 | $2,128 | $145,005 | $0 | $0 |
| 2015 | $2,148 | $143,998 | $0 | $0 |
| 2014 | $2,150 | $142,856 | $0 | $0 |
Source: Public Records
Property History
| Date | Event | Price | Change | Sq Ft Price |
|---|---|---|---|---|
| 02/11/2025 02/11/25 | For Sale | $419,000 | -- | $171 / Sq Ft |
Source: realMLS (Northeast Florida Multiple Listing Service)
Purchase History
| Date | Type | Sale Price | Title Company |
|---|---|---|---|
| Corporate Deed | $312,100 | Watson & Osborne Title Servi | |
| Corporate Deed | -- | Watson & Osborne Title Servi |
Source: Public Records
Mortgage History
| Date | Status | Loan Amount | Loan Type |
|---|---|---|---|
| Open | $242,600 | New Conventional | |
| Closed | $249,650 | Purchase Money Mortgage |
Source: Public Records
Source: realMLS (Northeast Florida Multiple Listing Service)
MLS Number: 2069711
APN: 016430-9610
Nearby Homes
- 9557 Adelaide Dr
- 8603 Longford Dr
- 9383 Bruntsfield Dr
- 9688 Woodstone Mill Dr
- 529 Amberwood Ct
- 8671 Ribbon Falls Ln
- 8719 Derry Dr
- 8629 Ribbon Falls Ln
- 9436 Hunston Mill Ln
- 8508 Staplehurst Dr W
- 3117 Hearthstone Ln
- 642 Wakeview Dr
- 631 Wakeview Dr
- 8631 Victoria Falls Dr
- 9453 Hunston Mill Ln Unit 5
- 3145 Hearthstone Ln
- 8609 Victoria Falls Dr
- 8653 Victoria Falls Dr
- 9317 Beresford Ct
- 3371 Highland Mill Ln
- 9696 Woodstone Mill
- 8702 Ribbon Falls Ln
- 9744 Woodstone Mill
- 9565 Bembridge Mill Dr
- 8434 Watermill Blvd
- 3117 Hearthstone Ln
- 8614 Derry Dr
- 9480 Grand Falls Dr
- 9157 Camshire Dr
- 8618 Wyndhurst Dr
- 9125 Fallsmill Dr
- 9088 Forgemaker Ct
- 8323 Staplehurst Dr W
- 9575 Stratham Ct
- 9583 Stratham Ct
- 2854 Pebblewood Ln
- 2909 Piedmont Manor Dr
- 9092 Camshire Dr
- 298 Fawnridge Ln
- 699 Bellshire Dr
