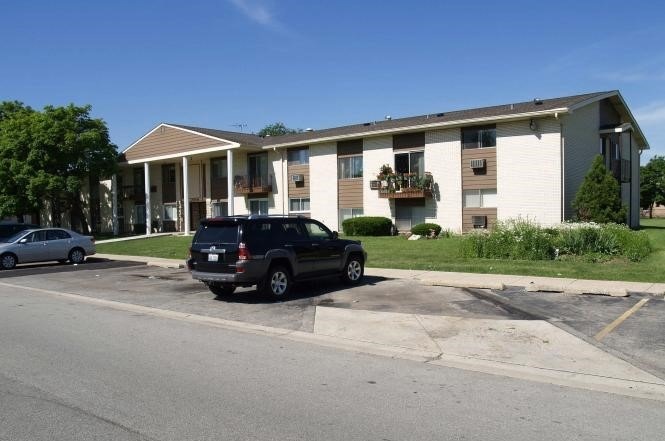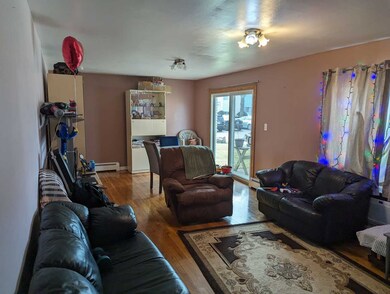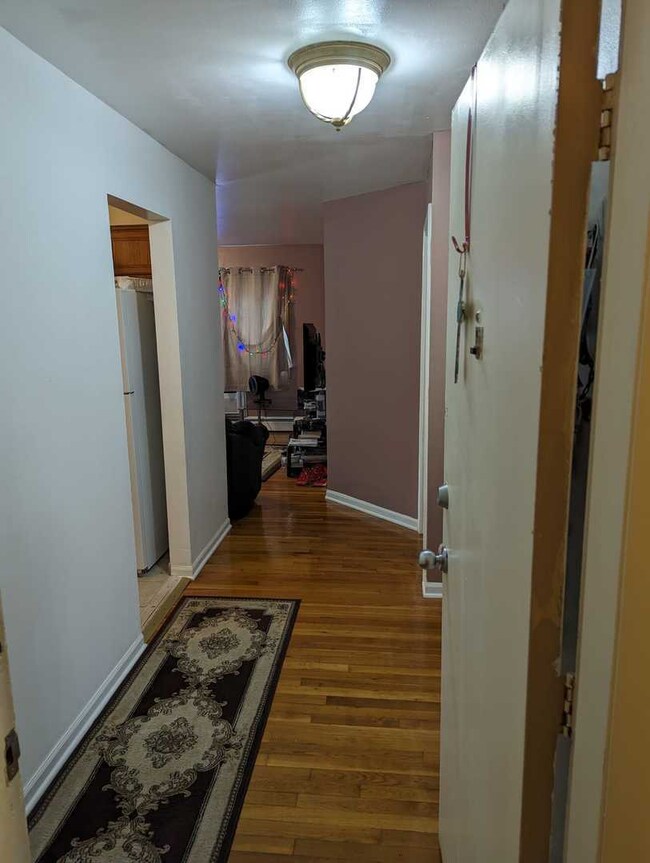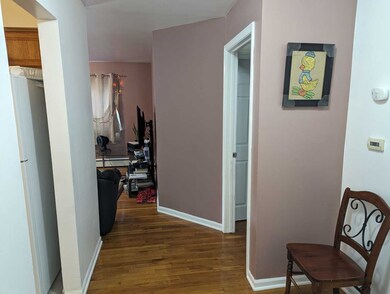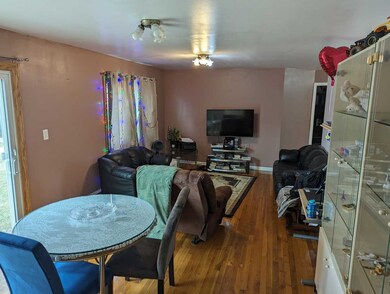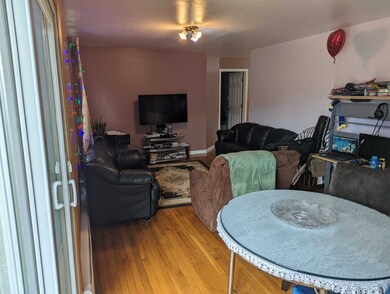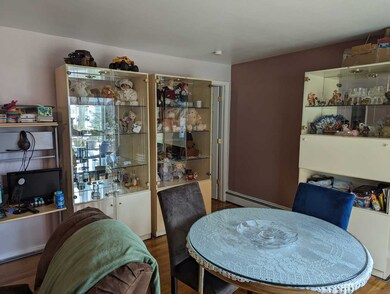
9518 Dee Rd Unit 1B Des Plaines, IL 60016
Highlights
- Wood Flooring
- Porch
- Combination Dining and Living Room
- Maine East High School Rated A
- Resident Manager or Management On Site
- Baseboard Heating
About This Home
As of March 2024Multiple offers received. Highest and best due tomorrow February 19th at 5:00 PM. NICE CORNER UNIT. OPEN VIEW THROUGH PATIO DOOR AND LIVING ROOM. ALL HARDWOOD FLOORS & CERAMIC TILE. UPDATED KITCHEN & BATH ROOM. NEW STOVE & REFRIGERATOR. 2 A/C UNITS FROM 2019. LOW ASSOC INCLUDES HEAT, WATER & INSURANCE. SAME FLR COIN OPERATED FRONT LOADING LAUNDRY & STORAGE. PLENTY OF PARKING. NO RENTALS ALLOWED.
Last Agent to Sell the Property
Chicagoland Brokers, Inc. License #475160235 Listed on: 02/14/2024

Property Details
Home Type
- Condominium
Est. Annual Taxes
- $2,294
Year Built
- Built in 1976
HOA Fees
- $328 Monthly HOA Fees
Home Design
- Brick Exterior Construction
- Concrete Perimeter Foundation
Interior Spaces
- 1,000 Sq Ft Home
- 2-Story Property
- Combination Dining and Living Room
- Wood Flooring
Kitchen
- Range<<rangeHoodToken>>
- Dishwasher
Bedrooms and Bathrooms
- 2 Bedrooms
- 2 Potential Bedrooms
- 1 Full Bathroom
Parking
- 2 Open Parking Spaces
- 2 Parking Spaces
- Parking Included in Price
- Assigned Parking
Outdoor Features
- Porch
Schools
- Mark Twain Elementary School
- Gemini Junior High School
- Maine East High School
Utilities
- Two Cooling Systems Mounted To A Wall/Window
- Baseboard Heating
- Heating System Uses Steam
- Heating System Uses Natural Gas
- 100 Amp Service
- Lake Michigan Water
Community Details
Overview
- Association fees include heat, water, gas, exterior maintenance, lawn care, scavenger, snow removal
- 16 Units
- Maya Bajorek Association, Phone Number (847) 299-5800
- Coventry Place Subdivision
- Property managed by COVENTRY CONDO ASSOCIATION
Amenities
- Coin Laundry
- Community Storage Space
Pet Policy
- Pets up to 50 lbs
- Dogs and Cats Allowed
Security
- Resident Manager or Management On Site
Ownership History
Purchase Details
Home Financials for this Owner
Home Financials are based on the most recent Mortgage that was taken out on this home.Purchase Details
Home Financials for this Owner
Home Financials are based on the most recent Mortgage that was taken out on this home.Purchase Details
Home Financials for this Owner
Home Financials are based on the most recent Mortgage that was taken out on this home.Purchase Details
Home Financials for this Owner
Home Financials are based on the most recent Mortgage that was taken out on this home.Purchase Details
Purchase Details
Purchase Details
Home Financials for this Owner
Home Financials are based on the most recent Mortgage that was taken out on this home.Similar Homes in Des Plaines, IL
Home Values in the Area
Average Home Value in this Area
Purchase History
| Date | Type | Sale Price | Title Company |
|---|---|---|---|
| Warranty Deed | $180,000 | Saturn Title | |
| Warranty Deed | $115,000 | Fidelity National Title | |
| Warranty Deed | $55,000 | Stewart Title Company | |
| Warranty Deed | $143,000 | Chicago Title Insurance Comp | |
| Warranty Deed | $120,000 | -- | |
| Warranty Deed | $76,500 | -- | |
| Warranty Deed | $67,000 | -- |
Mortgage History
| Date | Status | Loan Amount | Loan Type |
|---|---|---|---|
| Closed | $10,000 | New Conventional | |
| Open | $171,000 | New Conventional | |
| Previous Owner | $101,550 | New Conventional | |
| Previous Owner | $103,500 | New Conventional | |
| Previous Owner | $114,400 | Purchase Money Mortgage | |
| Previous Owner | $50,000 | No Value Available | |
| Closed | $28,600 | No Value Available |
Property History
| Date | Event | Price | Change | Sq Ft Price |
|---|---|---|---|---|
| 03/29/2024 03/29/24 | Sold | $180,000 | +9.2% | $180 / Sq Ft |
| 02/20/2024 02/20/24 | Pending | -- | -- | -- |
| 02/14/2024 02/14/24 | For Sale | $164,900 | +199.8% | $165 / Sq Ft |
| 12/12/2013 12/12/13 | Sold | $55,000 | +12.2% | $55 / Sq Ft |
| 10/28/2013 10/28/13 | Pending | -- | -- | -- |
| 10/24/2013 10/24/13 | For Sale | $49,000 | 0.0% | $49 / Sq Ft |
| 08/12/2013 08/12/13 | Pending | -- | -- | -- |
| 08/07/2013 08/07/13 | For Sale | $49,000 | -- | $49 / Sq Ft |
Tax History Compared to Growth
Tax History
| Year | Tax Paid | Tax Assessment Tax Assessment Total Assessment is a certain percentage of the fair market value that is determined by local assessors to be the total taxable value of land and additions on the property. | Land | Improvement |
|---|---|---|---|---|
| 2024 | $2,441 | $12,322 | $495 | $11,827 |
| 2023 | $2,294 | $12,322 | $495 | $11,827 |
| 2022 | $2,294 | $12,322 | $495 | $11,827 |
| 2021 | $2,058 | $9,884 | $762 | $9,122 |
| 2020 | $2,080 | $9,884 | $762 | $9,122 |
| 2019 | $2,984 | $11,059 | $762 | $10,297 |
| 2018 | $1,851 | $6,019 | $666 | $5,353 |
| 2017 | $1,825 | $6,019 | $666 | $5,353 |
| 2016 | $1,703 | $6,019 | $666 | $5,353 |
| 2015 | $2,684 | $8,684 | $571 | $8,113 |
| 2014 | $2,591 | $8,684 | $571 | $8,113 |
| 2013 | $1,777 | $8,684 | $571 | $8,113 |
Agents Affiliated with this Home
-
Patricia Quinchía

Seller's Agent in 2024
Patricia Quinchía
Chicagoland Brokers, Inc.
(773) 616-3216
2 in this area
24 Total Sales
-
Yahaira Suarez

Buyer's Agent in 2024
Yahaira Suarez
606 Brokers LLC
1 in this area
12 Total Sales
-
James Yoon
J
Seller's Agent in 2013
James Yoon
Corner Stone Realty
(847) 224-4989
3 in this area
14 Total Sales
-
Owais Bhurya

Buyer's Agent in 2013
Owais Bhurya
Adams Elite Realty Group Inc
(773) 386-7680
5 in this area
29 Total Sales
Map
Source: Midwest Real Estate Data (MRED)
MLS Number: 11980388
APN: 09-15-100-026-1002
- 9250 Noel Ave Unit 205E
- 9275 Noel St Unit 3C
- 9406 N Oak Ave
- 9562 Park Ln Unit 1D
- 9135 Hollyberry Ave
- 9703 Bianco Terrace Unit B
- 9006 W Emerson St
- 9622 Bianco Terrace Unit D
- 9404 Hamlin Ave
- 9098 W Terrace Dr Unit 3E
- 9009 Golf Rd Unit 5B
- 9701 N Dee Rd Unit 2I
- 9074 W Terrace Dr Unit 4A
- 9805 Bianco Terrace Unit F
- 9737 N Fox Glen Dr Unit 5C
- 9737 N Fox Glen Dr Unit 4A
- 9209 Bumble Bee Dr Unit 2G
- 9204 Bumble Bee Dr Unit 1H
- 9205 Potter Rd Unit 1C
- 8888 Steven Dr Unit 1H
