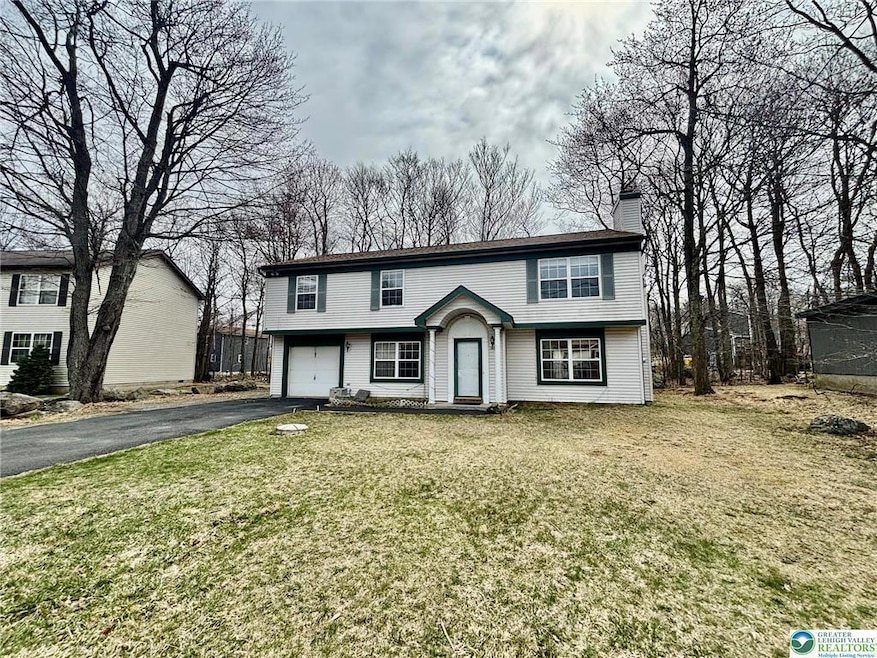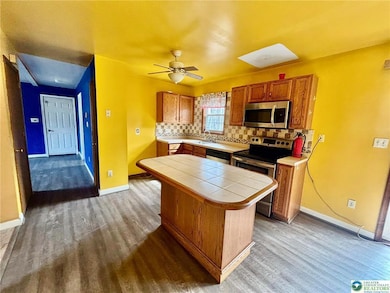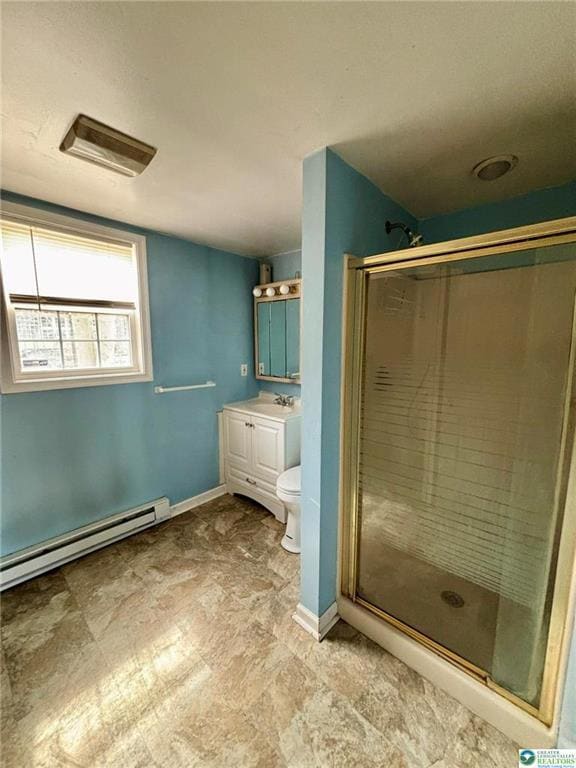
9519 Jasmine Dr Tobyhanna, PA 18466
Estimated payment $1,607/month
Highlights
- Fitness Center
- Panoramic View
- Deck
- Private Pool
- Colonial Architecture
- Tennis Courts
About This Home
Ready for immediate occupancy is this large 5 bedroom 2 full bath two story offers a large eat in kitchen with a center island, din room, family room with a propane fire place, living room, first floor laundry, oversized 1 car garage, utility shed and ground level deck. HOA fee of $1,828 a year Community Amenities: Beach(es); Clubhouse; Outdoor Ice Skating; Outdoor Pool; Road Maintenance; Security; Security-24/7 Gated; Tennis Court(s); Lake(s); Lake Use Restriction; Fitness Center; Garbage Dropoff Area; Playground
Listing Agent
Coldwell Banker Heritage R E - Bethlehem License #AB065807 Listed on: 07/17/2025

Home Details
Home Type
- Single Family
Est. Annual Taxes
- $2,504
Year Built
- Built in 1997
Lot Details
- 8,712 Sq Ft Lot
HOA Fees
- $152 Monthly HOA Fees
Parking
- 1 Car Attached Garage
- Carport
- Parking Deck
- Driveway
- 6 Open Parking Spaces
Property Views
- Panoramic
- Mountain
Home Design
- Colonial Architecture
- Fiberglass Roof
- Asphalt Roof
- Aluminum Siding
- Vinyl Siding
Interior Spaces
- 2,028 Sq Ft Home
- 2-Story Property
- Ceiling Fan
- Propane Fireplace
- Family Room with Fireplace
- Living Room
- Dining Room
Kitchen
- Eat-In Kitchen
- Cooktop
- Microwave
- Dishwasher
- Kitchen Island
Flooring
- Carpet
- Linoleum
- Laminate
- Tile
Bedrooms and Bathrooms
- 5 Bedrooms
- Primary bedroom located on second floor
- 2 Full Bathrooms
Laundry
- Laundry Room
- Laundry on main level
- Washer Hookup
Outdoor Features
- Private Pool
- Deck
- Shed
Utilities
- Cooling Available
- Baseboard Heating
- 200+ Amp Service
- Private Water Source
- Private Sewer
- Cable TV Available
Listing and Financial Details
- Assessor Parcel Number 03.9B.1.115
- $134 per year additional tax assessments
Community Details
Overview
- Association fees include trash
- A Pocono Country Place Subdivision
Recreation
- Tennis Courts
- Community Playground
- Fitness Center
- Community Pool
Map
Home Values in the Area
Average Home Value in this Area
Tax History
| Year | Tax Paid | Tax Assessment Tax Assessment Total Assessment is a certain percentage of the fair market value that is determined by local assessors to be the total taxable value of land and additions on the property. | Land | Improvement |
|---|---|---|---|---|
| 2025 | $774 | $77,760 | $11,600 | $66,160 |
| 2024 | $648 | $77,760 | $11,600 | $66,160 |
| 2023 | $2,074 | $77,760 | $11,600 | $66,160 |
| 2022 | $548 | $77,760 | $11,600 | $66,160 |
| 2021 | $2,037 | $77,760 | $11,600 | $66,160 |
| 2020 | $546 | $77,760 | $11,600 | $66,160 |
| 2019 | $4,695 | $27,410 | $5,250 | $22,160 |
| 2018 | $4,695 | $27,410 | $5,250 | $22,160 |
| 2017 | $4,750 | $27,410 | $5,250 | $22,160 |
| 2016 | $1,014 | $27,410 | $5,250 | $22,160 |
| 2015 | $3,472 | $27,410 | $5,250 | $22,160 |
| 2014 | $3,472 | $27,410 | $5,250 | $22,160 |
Property History
| Date | Event | Price | Change | Sq Ft Price |
|---|---|---|---|---|
| 07/17/2025 07/17/25 | For Sale | $225,000 | 0.0% | $111 / Sq Ft |
| 06/29/2025 06/29/25 | Off Market | $225,000 | -- | -- |
| 04/21/2025 04/21/25 | For Sale | $225,000 | -- | $111 / Sq Ft |
Purchase History
| Date | Type | Sale Price | Title Company |
|---|---|---|---|
| Deed | $160,000 | -- |
Mortgage History
| Date | Status | Loan Amount | Loan Type |
|---|---|---|---|
| Open | $165,300 | New Conventional |
Similar Homes in Tobyhanna, PA
Source: Pocono Mountains Association of REALTORS®
MLS Number: PM-131487
APN: 03.9B.1.115
- 9407 Juniper Dr
- 9148 Brandywine Dr
- 9050 Idlewild Dr
- 9416 Juniper Dr
- 9424 Juniper Dr
- 9025 Idlewild Dr
- 9251 Westwood Dr
- 9205 Westwood Dr
- 9436 Juniper Dr
- 0 Juniper Dr
- 2039 Skyview Terrace
- 2224 Overlook Dr
- 2255 Whippoorwill Dr
- 382 Fairmount Way
- 2103 Rosemont Dr
- 2218 Overlook Dr
- 1010 Knollwood Dr
- 9657 #585R Stony Hollow Dr
- 9633 Stony Hollow Dr
- 0 Marina Dr Unit PM-119517
- 2037 Skyview Terrace
- 9455 Juniper Dr
- 9737 Cardinal Ln
- 9862 Deerwood Dr
- 1149 Placid Ln
- 1546 Black Birch Way
- 1076 Knollwood Dr
- 2513 Lakeside Dr 185 Dr
- 2513 Waterfront Dr
- 5668 Pembrook Dr
- 7273 Long Pine Dr
- 7032 Vista Dr
- 7176 Robinwood Dr
- 1208 Country Place Dr
- 7376 Ventnor Dr
- 8499 Bumble Bee Way Unit ID1093467P
- 7158 Robinwood Dr
- 5011 Woodside Dr
- 8434 Bear Trail Dr
- 1882 Beverly Ct






