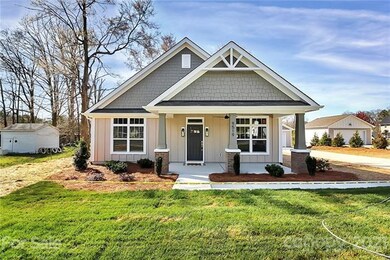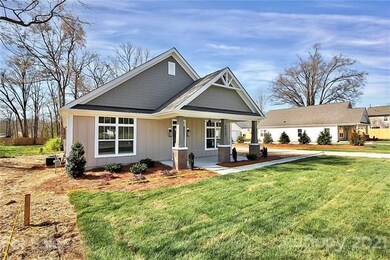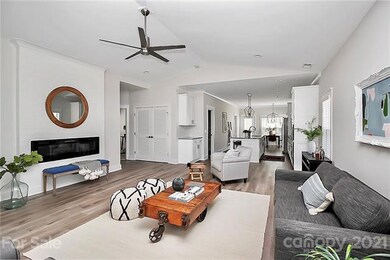
9519 Lawing School Rd Charlotte, NC 28214
Coulwood Hills NeighborhoodHighlights
- New Construction
- Wooded Lot
- Fireplace
- Open Floorplan
- Arts and Crafts Architecture
- Tray Ceiling
About This Home
As of May 2021Custom Arts & Crafts Ranch Home on over .50 Acre Lot! Come see this Charming NEW home! Walk onto beautiful Designer LVL Flooring throughout all main living areas! OPEN Floor-plan! Huge Great Room Features Vaulted Ceilings, Ceiling Fan & Updated FP! Kitchen is INCREDIBLE & the Spot-light of this home! NEW Shaker Cabinetry w/quite close cabinets/drawers, NEW SS Appls, Gas Cook-top, Custom Tile Backsplash, HUGE Center-island/bar, Exotic Granite counter-tops, Wall oven & Custom Hood Vent! WOW! Beautiful light fixtures throughout this home. Master is Private w/Huge walk-in closet & Ceiling Fan. Luxury Master Bath w/Dual Custom Granite Vanity, over-sized Soaking Tub & Custom Tile walk-in shower. 2 Guest Suites are a great size. Guest Bath w/ Granite vanity & Tub-shower combo. Over-sized Detached 2 Car Garage! Endless opportunity in the yard w/ lots of room for whatever you desire. Enjoy the outdoors on your Covered Front Porch or out-back on your Deck! Come See this one! Close to I-485!
Last Agent to Sell the Property
RE/MAX Executive License #236844 Listed on: 03/23/2021

Home Details
Home Type
- Single Family
Year Built
- Built in 2021 | New Construction
Lot Details
- Level Lot
- Wooded Lot
- Many Trees
Parking
- 2
Home Design
- Arts and Crafts Architecture
- Slab Foundation
Interior Spaces
- Open Floorplan
- Tray Ceiling
- Fireplace
- Insulated Windows
- Window Treatments
- Pull Down Stairs to Attic
- Breakfast Bar
Flooring
- Tile
- Vinyl Plank
Bedrooms and Bathrooms
- Walk-In Closet
- 2 Full Bathrooms
- Garden Bath
Utilities
- Cable TV Available
Community Details
- Built by NCA of the Carolinas
Listing and Financial Details
- Assessor Parcel Number 03112187
Ownership History
Purchase Details
Home Financials for this Owner
Home Financials are based on the most recent Mortgage that was taken out on this home.Purchase Details
Similar Homes in Charlotte, NC
Home Values in the Area
Average Home Value in this Area
Purchase History
| Date | Type | Sale Price | Title Company |
|---|---|---|---|
| Warranty Deed | $385,000 | Investors Title Insurance Co | |
| Interfamily Deed Transfer | -- | None Available |
Mortgage History
| Date | Status | Loan Amount | Loan Type |
|---|---|---|---|
| Open | $365,750 | New Conventional |
Property History
| Date | Event | Price | Change | Sq Ft Price |
|---|---|---|---|---|
| 07/18/2025 07/18/25 | For Sale | $449,800 | +16.8% | $245 / Sq Ft |
| 05/19/2021 05/19/21 | Sold | $385,000 | -1.3% | $211 / Sq Ft |
| 03/25/2021 03/25/21 | Pending | -- | -- | -- |
| 03/23/2021 03/23/21 | For Sale | $389,900 | -- | $214 / Sq Ft |
Tax History Compared to Growth
Tax History
| Year | Tax Paid | Tax Assessment Tax Assessment Total Assessment is a certain percentage of the fair market value that is determined by local assessors to be the total taxable value of land and additions on the property. | Land | Improvement |
|---|---|---|---|---|
| 2023 | $3,579 | $469,000 | $69,600 | $399,400 |
| 2022 | $2,471 | $243,100 | $40,700 | $202,400 |
| 2021 | $778 | $80,600 | $40,700 | $39,900 |
Agents Affiliated with this Home
-
Harvey Corzin

Seller's Agent in 2025
Harvey Corzin
Coldwell Banker Realty
(704) 293-8304
1 in this area
54 Total Sales
-
Cherie Burris

Seller's Agent in 2021
Cherie Burris
RE/MAX Executives Charlotte, NC
(803) 370-2426
4 in this area
713 Total Sales
Map
Source: Canopy MLS (Canopy Realtor® Association)
MLS Number: CAR3698745
APN: 031-121-87
- 9513 Isaac Hunter Dr
- 9720 Lawing School Rd
- 8017 Joy Crossing Ln
- 8032 Joy Crossing Ln
- 8036 Joy Crossing Ln
- 12021 Basking Dr
- 9706 Thyme Ct
- 2945 Christian Scott Ln
- 3308 Lemongrass Ln
- 10016 Lawing School Rd
- 10304 Shady Rest Ln
- 9410 Mountain Aire Cir
- 2828 Bellhaven Cir
- 2820 Bellhaven Cir
- 10327 Shelter Rock Ct
- 8616 Fallsdale Dr
- 9146 Austin Ridge Ln
- 10908 Delsing Ct
- 8901 Woodland Park Ln
- 629 Belmorrow Dr






