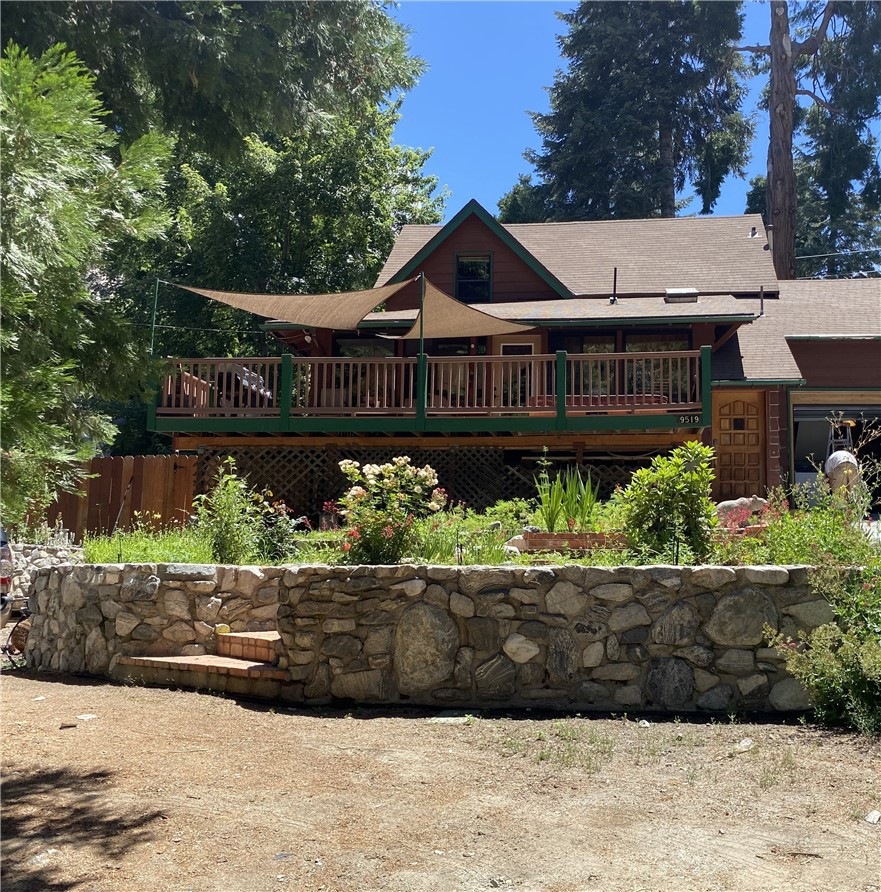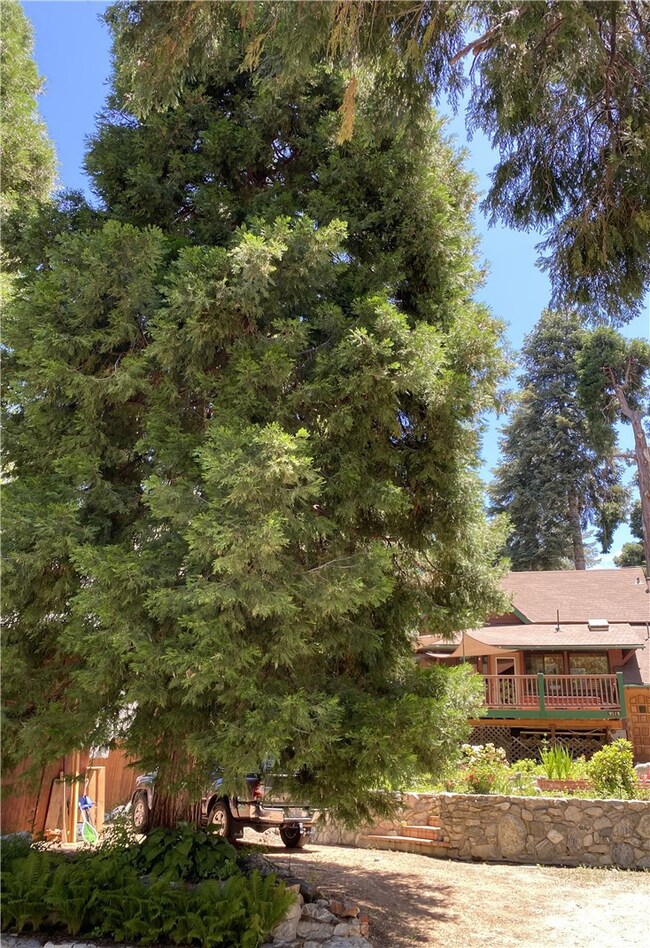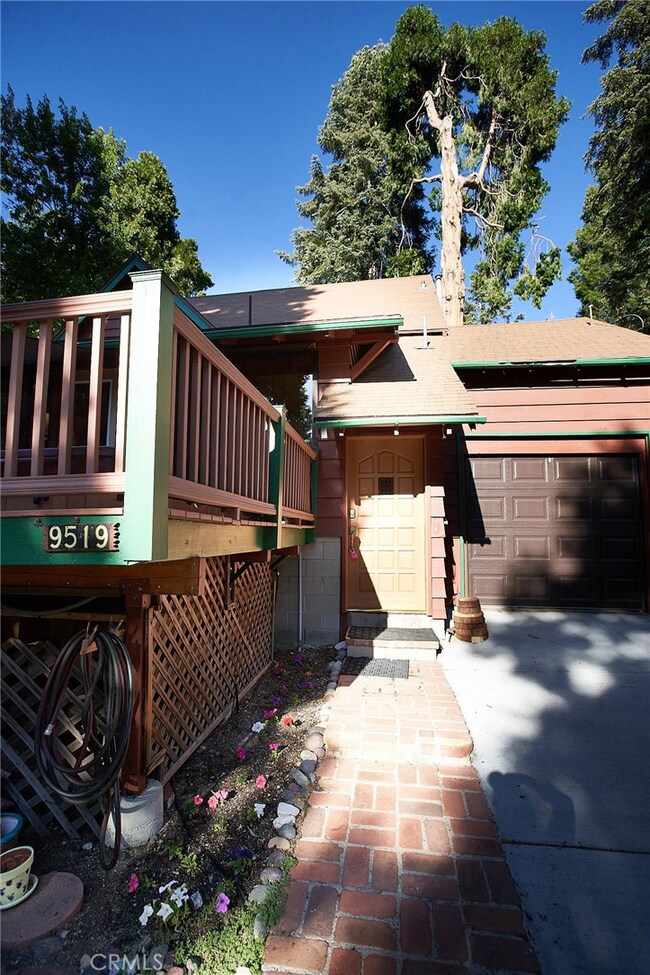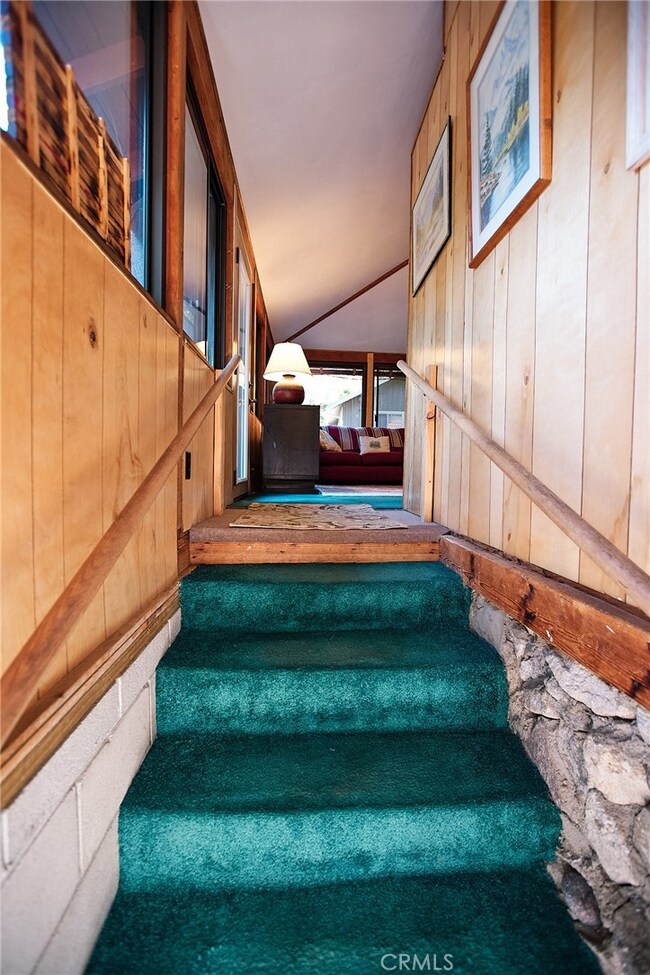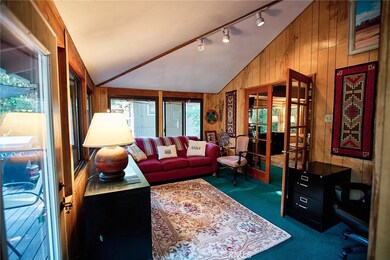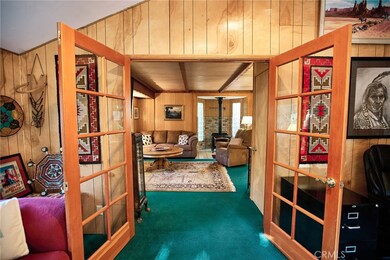
9519 Redwood Dr Forest Falls, CA 92339
Highlights
- Aviary
- Fishing
- Primary Bedroom Suite
- Cabana
- RV Access or Parking
- Panoramic View
About This Home
As of August 2022Welcome Home! Buy this home with -0- Down USDA financing ( Ask me how).
This home built in 1948 ( just after WW2) 3 Bedrooms/ 1 Bath with Tub and Shower plus a Convenient Powder room. Skylights, Glass Block, Knotty Pine, who could ask for more? Beautiful Remodeled Kitchen, Open Floor Plan, Lovely Glass Block and Brick surrounds the Wood burning stove. If walls could talk!
Rooftop Spa, under the stars!
If your lucky enough to have a home in the mountains, you are lucky enough.
Nicely landscaped and plenty of parking. Also includes a Garage with Laundry. Workshop Shed, lots of room for living the good life,
You will love Redwood Drive in Forest Falls, walk to the Big Falls Waterfalls.
Last Agent to Sell the Property
MATRIX ESTATE GROUP License #01905167 Listed on: 07/08/2022
Home Details
Home Type
- Single Family
Est. Annual Taxes
- $4,257
Year Built
- Built in 1948 | Remodeled
Lot Details
- 5,160 Sq Ft Lot
- Cul-De-Sac
- Rural Setting
- Kennel
- Cross Fenced
- Wood Fence
- Chain Link Fence
- Fence is in excellent condition
- Landscaped
- Front Yard Sprinklers
- Wooded Lot
- Garden
- Back and Front Yard
- Property is zoned SD-RES
Parking
- 1 Car Direct Access Garage
- 4 Open Parking Spaces
- Parking Available
- Front Facing Garage
- Single Garage Door
- Garage Door Opener
- Driveway Up Slope From Street
- Unpaved Parking
- RV Access or Parking
Property Views
- Panoramic
- Woods
- Bluff
- Canyon
- Mountain
- Hills
- Meadow
- Rock
Home Design
- Custom Home
- Cottage
- Patio Home
- Block Foundation
- Interior Block Wall
- Composition Roof
- Redwood Siding
- Shingle Siding
- Partial Copper Plumbing
Interior Spaces
- 1,062 Sq Ft Home
- 2-Story Property
- Open Floorplan
- Dual Staircase
- Stair Climber
- Built-In Features
- Crown Molding
- Beamed Ceilings
- High Ceiling
- Skylights
- Track Lighting
- Wood Burning Fireplace
- Free Standing Fireplace
- Double Pane Windows
- Blinds
- Window Screens
- French Doors
- Entrance Foyer
- Family Room Off Kitchen
- Living Room with Fireplace
- Living Room with Attached Deck
- Bonus Room
- Workshop
- Storage
- Laminate Flooring
- Attic
- Unfinished Basement
Kitchen
- Updated Kitchen
- Open to Family Room
- <<builtInRangeToken>>
- <<microwave>>
- Freezer
- Ice Maker
- Water Line To Refrigerator
- Dishwasher
- Quartz Countertops
- Tile Countertops
- Formica Countertops
- Pots and Pans Drawers
- Disposal
Bedrooms and Bathrooms
- 3 Bedrooms
- Retreat
- All Upper Level Bedrooms
- Primary Bedroom Suite
- Walk-In Closet
- In-Law or Guest Suite
- Bathroom on Main Level
- Formica Counters In Bathroom
- Bathtub
- Separate Shower
- Low Flow Shower
- Linen Closet In Bathroom
Laundry
- Laundry Room
- Laundry in Garage
- Dryer
- Washer
- 220 Volts In Laundry
Accessible Home Design
- Doors swing in
- Doors are 32 inches wide or more
- More Than Two Accessible Exits
Pool
- Cabana
- Roof Top Spa
- Heated Spa
- Above Ground Spa
Outdoor Features
- Balcony
- Open Patio
- Aviary
- Shed
- Outbuilding
- Outdoor Grill
- Rain Gutters
- Front Porch
Location
- Property is near a park
Schools
- Redlands East Valley High School
Utilities
- Cooling System Mounted To A Wall/Window
- Combination Of Heating Systems
- Wall Furnace
- 220 Volts For Spa
- 220 Volts in Garage
- Propane Water Heater
- Conventional Septic
- Cable TV Available
Listing and Financial Details
- Tax Lot 236
- Tax Tract Number 2260
- Assessor Parcel Number 0323412040000
- $430 per year additional tax assessments
Community Details
Overview
- No Home Owners Association
- Community Lake
- Near a National Forest
- Foothills
- Mountainous Community
- Property is near a preserve or public land
Recreation
- Fishing
- Park
- Hiking Trails
- Bike Trail
Ownership History
Purchase Details
Home Financials for this Owner
Home Financials are based on the most recent Mortgage that was taken out on this home.Purchase Details
Home Financials for this Owner
Home Financials are based on the most recent Mortgage that was taken out on this home.Purchase Details
Home Financials for this Owner
Home Financials are based on the most recent Mortgage that was taken out on this home.Purchase Details
Similar Homes in Forest Falls, CA
Home Values in the Area
Average Home Value in this Area
Purchase History
| Date | Type | Sale Price | Title Company |
|---|---|---|---|
| Grant Deed | $375,000 | Wfg Title Insurance | |
| Interfamily Deed Transfer | -- | None Available | |
| Grant Deed | $225,000 | Wfg Title Company | |
| Interfamily Deed Transfer | -- | None Available |
Mortgage History
| Date | Status | Loan Amount | Loan Type |
|---|---|---|---|
| Open | $225,000 | New Conventional | |
| Previous Owner | $25,000 | Stand Alone Second | |
| Previous Owner | $220,924 | FHA | |
| Previous Owner | $97,000 | Unknown |
Property History
| Date | Event | Price | Change | Sq Ft Price |
|---|---|---|---|---|
| 08/02/2022 08/02/22 | Sold | $375,000 | 0.0% | $353 / Sq Ft |
| 07/08/2022 07/08/22 | For Sale | $375,000 | +66.7% | $353 / Sq Ft |
| 07/16/2020 07/16/20 | Sold | $225,000 | +2.3% | $198 / Sq Ft |
| 06/16/2020 06/16/20 | Pending | -- | -- | -- |
| 06/12/2020 06/12/20 | For Sale | $219,900 | -- | $193 / Sq Ft |
Tax History Compared to Growth
Tax History
| Year | Tax Paid | Tax Assessment Tax Assessment Total Assessment is a certain percentage of the fair market value that is determined by local assessors to be the total taxable value of land and additions on the property. | Land | Improvement |
|---|---|---|---|---|
| 2025 | $4,257 | $390,151 | $97,538 | $292,613 |
| 2024 | $4,257 | $382,500 | $95,625 | $286,875 |
| 2023 | $4,217 | $375,000 | $93,750 | $281,250 |
| 2022 | $2,562 | $229,500 | $57,375 | $172,125 |
| 2021 | $2,610 | $225,000 | $56,250 | $168,750 |
| 2020 | $1,639 | $133,841 | $34,318 | $99,523 |
| 2019 | $1,596 | $131,217 | $33,645 | $97,572 |
| 2018 | $1,388 | $128,644 | $32,985 | $95,659 |
| 2017 | $1,379 | $126,121 | $32,338 | $93,783 |
| 2016 | $1,352 | $123,648 | $31,704 | $91,944 |
| 2015 | $1,267 | $121,791 | $31,228 | $90,563 |
| 2014 | $1,237 | $119,405 | $30,616 | $88,789 |
Agents Affiliated with this Home
-
Deborah Jacobs

Seller's Agent in 2022
Deborah Jacobs
MATRIX ESTATE GROUP
(909) 503-5960
49 Total Sales
-
GILLIAN CHRISTIE

Buyer's Agent in 2022
GILLIAN CHRISTIE
eXp Realty of Southern California
(909) 793-2100
69 Total Sales
-
Norman Domingo
N
Seller's Agent in 2020
Norman Domingo
XRealty.Net
(888) 838-9044
1,397 Total Sales
Map
Source: California Regional Multiple Listing Service (CRMLS)
MLS Number: EV22143441
APN: 0323-412-04
- 9544 Snowdrift Dr
- 41394 Valley of The Falls Dr
- 41379 Rainbow Ln
- 41505 Alder Dr
- 41560 Alder Dr
- 9400 Lilac Dr
- 41267 Valley of The Falls Dr
- 9408 Mill Dr
- 9387 Mill Dr
- 9345 Conifer Dr
- 41208 Valley of The Falls Dr
- 9410 Canyon Dr
- 41141 Oak Dr
- 41132 Oak Dr
- 9323 Cedar Dr
- 0 Cedar Dr Unit IG25157154
- 0 Fir Dr
- 40914 Oak Dr
- 9620 Falls Rd
- 40300 Valley of The Falls Dr
