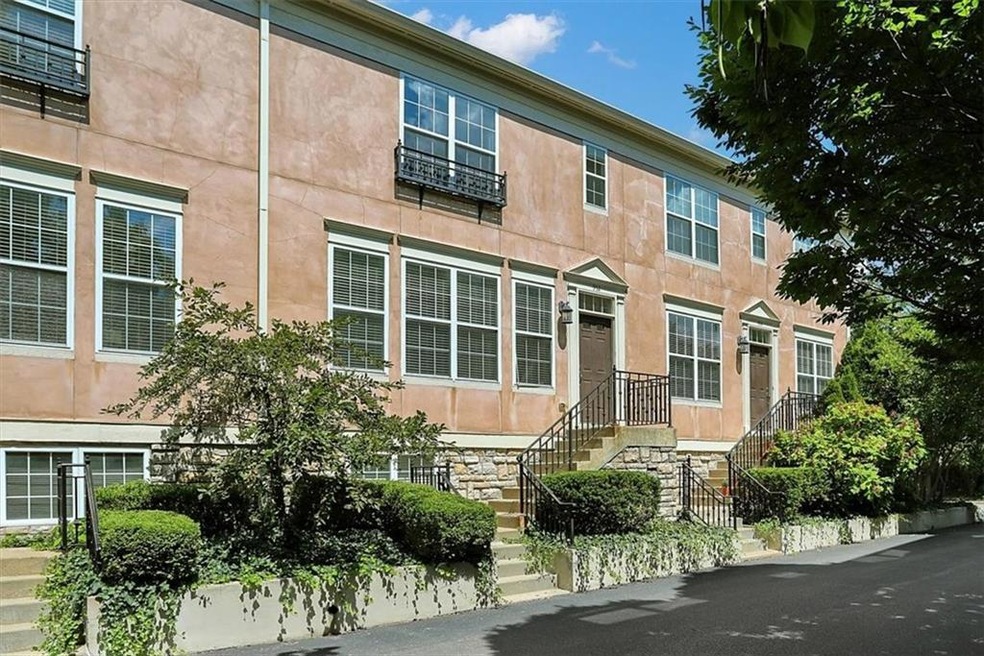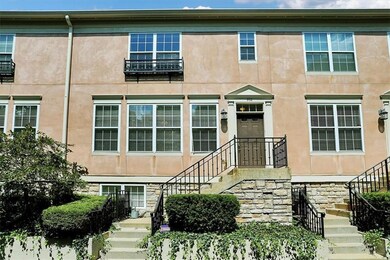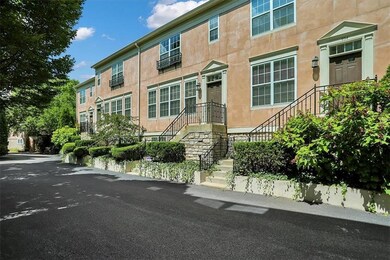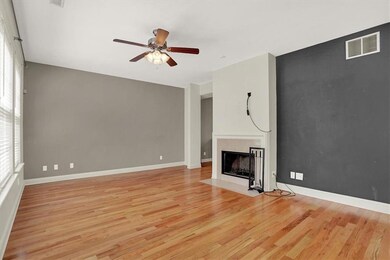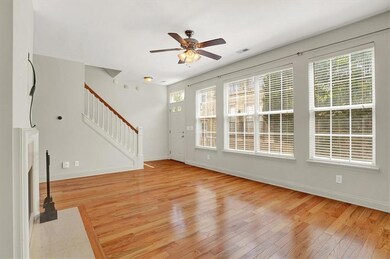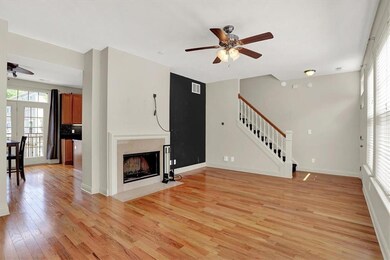
952 Junction Place Indianapolis, IN 46220
Broad Ripple NeighborhoodHighlights
- Cathedral Ceiling
- Wood Flooring
- Woodwork
- Traditional Architecture
- 2 Car Attached Garage
- Walk-In Closet
About This Home
As of September 2022Location, location, location! This beautiful condo in N. Broad Ripple is STEPS away from the Monon Trail. Professionally cleaned for an easy transition for a new owner, this townhome is truly move in ready. The kitchen has granite counter tops, stainless steel appliances and natural light that pours in through the large windows. The French doors and balcony add to the charm of this home, and you will find walk in closets, ample storage and the laundry unit upstairs! Cozy up in your great room next to your fireplace or take a stroll through the courtyard while on your way to close shops and restaurants. Conveniently close to the Indianapolis Arts Center, Monon Trail, and Shops at Broad Ripple - you will never be bored! Book a showing today!
Last Agent to Sell the Property
Kristine Strack
Highgarden Real Estate Listed on: 08/21/2022
Last Buyer's Agent
Rob Mager
eXp Realty, LLC

Townhouse Details
Home Type
- Townhome
Est. Annual Taxes
- $2,196
Year Built
- Built in 2003
HOA Fees
- $295 Monthly HOA Fees
Parking
- 2 Car Attached Garage
- Driveway
Home Design
- Traditional Architecture
- Block Foundation
- Stucco
- Stone
Interior Spaces
- 2-Story Property
- Woodwork
- Cathedral Ceiling
- Great Room with Fireplace
- Combination Kitchen and Dining Room
- Partial Basement
- Attic Access Panel
- Security System Owned
Kitchen
- Electric Oven
- <<microwave>>
- Dishwasher
- Disposal
Flooring
- Wood
- Carpet
- Vinyl
Bedrooms and Bathrooms
- 2 Bedrooms
- Walk-In Closet
Laundry
- Laundry on upper level
- Dryer
- Washer
Utilities
- Forced Air Heating and Cooling System
- Programmable Thermostat
Listing and Financial Details
- Assessor Parcel Number 490336105112000801
Community Details
Overview
- Association fees include home owners, insurance, lawncare, ground maintenance, maintenance structure, management, snow removal, trash
- Monon Row Subdivision
- Property managed by Sentry Management Company
Security
- Fire and Smoke Detector
Ownership History
Purchase Details
Home Financials for this Owner
Home Financials are based on the most recent Mortgage that was taken out on this home.Purchase Details
Home Financials for this Owner
Home Financials are based on the most recent Mortgage that was taken out on this home.Purchase Details
Purchase Details
Home Financials for this Owner
Home Financials are based on the most recent Mortgage that was taken out on this home.Similar Homes in Indianapolis, IN
Home Values in the Area
Average Home Value in this Area
Purchase History
| Date | Type | Sale Price | Title Company |
|---|---|---|---|
| Warranty Deed | $274,000 | -- | |
| Warranty Deed | $300,000 | Royal Title | |
| Deed | $225,000 | -- | |
| Warranty Deed | -- | None Available |
Mortgage History
| Date | Status | Loan Amount | Loan Type |
|---|---|---|---|
| Previous Owner | $228,000 | New Conventional | |
| Previous Owner | $203,000 | New Conventional | |
| Previous Owner | $170,000 | New Conventional |
Property History
| Date | Event | Price | Change | Sq Ft Price |
|---|---|---|---|---|
| 07/09/2025 07/09/25 | Price Changed | $315,000 | -3.1% | $248 / Sq Ft |
| 06/10/2025 06/10/25 | Price Changed | $325,000 | -3.0% | $256 / Sq Ft |
| 05/21/2025 05/21/25 | For Sale | $335,000 | +22.3% | $264 / Sq Ft |
| 09/21/2022 09/21/22 | Sold | $274,000 | -2.1% | $216 / Sq Ft |
| 08/30/2022 08/30/22 | Pending | -- | -- | -- |
| 08/29/2022 08/29/22 | Price Changed | $280,000 | -3.4% | $220 / Sq Ft |
| 08/21/2022 08/21/22 | For Sale | $290,000 | -- | $228 / Sq Ft |
Tax History Compared to Growth
Tax History
| Year | Tax Paid | Tax Assessment Tax Assessment Total Assessment is a certain percentage of the fair market value that is determined by local assessors to be the total taxable value of land and additions on the property. | Land | Improvement |
|---|---|---|---|---|
| 2024 | $6,693 | $279,600 | $32,700 | $246,900 |
| 2023 | $6,693 | $281,400 | $32,700 | $248,700 |
| 2022 | $6,733 | $281,400 | $32,700 | $248,700 |
| 2021 | $5,858 | $253,600 | $32,700 | $220,900 |
| 2020 | $5,833 | $250,200 | $32,700 | $217,500 |
| 2019 | $5,887 | $247,800 | $32,700 | $215,100 |
| 2018 | $2,858 | $235,000 | $32,700 | $202,300 |
| 2017 | $2,450 | $226,200 | $32,700 | $193,500 |
| 2016 | $2,272 | $214,200 | $32,700 | $181,500 |
| 2014 | $2,491 | $230,700 | $32,700 | $198,000 |
| 2013 | $2,655 | $230,700 | $32,700 | $198,000 |
Agents Affiliated with this Home
-
Rob Mager

Seller's Agent in 2025
Rob Mager
@properties
(317) 703-9990
4 in this area
127 Total Sales
-
Nicole Busse

Seller Co-Listing Agent in 2025
Nicole Busse
@properties
(317) 750-2619
17 Total Sales
-
K
Seller's Agent in 2022
Kristine Strack
Highgarden Real Estate
Map
Source: MIBOR Broker Listing Cooperative®
MLS Number: 21878400
APN: 49-03-36-105-112.000-801
- 6556 Reserve Dr
- 6592 Reserve Dr
- 1064 Reserve Way
- 1074 Reserve Way
- 6595 Reserve Dr
- 6633 Reserve Dr
- 6531 Ferguson St
- 6639 N College Ave
- 6916 Ralph Ct
- 6560 Dawson Lake Dr
- 6920 Wesley Ct
- 6926 Wesley Ct
- 6730 Spirit Lake Dr Unit 202
- 6760 Spirit Lake Dr Unit 201
- 6307 Broadway St
- 7060 N Park Ave
- 6625 Riverfront Ave
- 6348 Kingsley Dr
- 1802 E 66th St
- 7277 N College Ave
