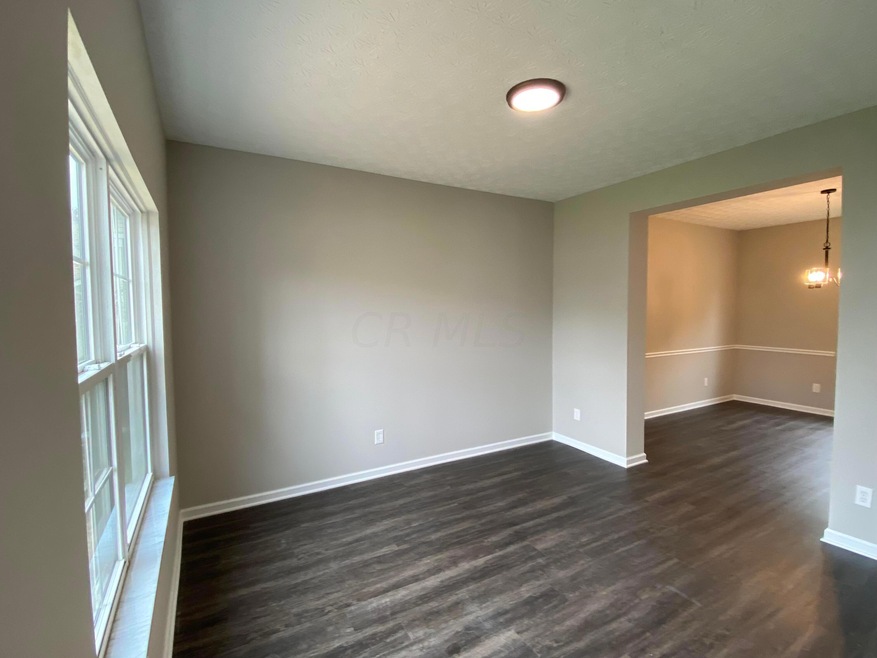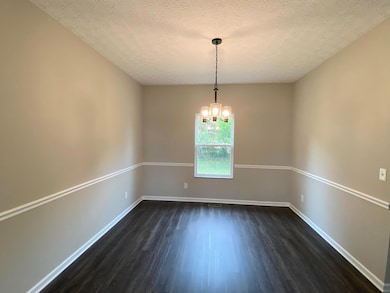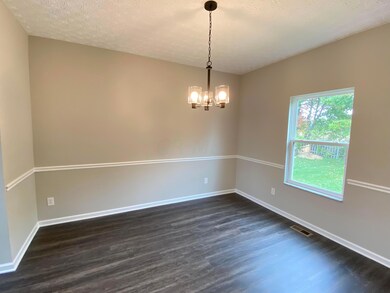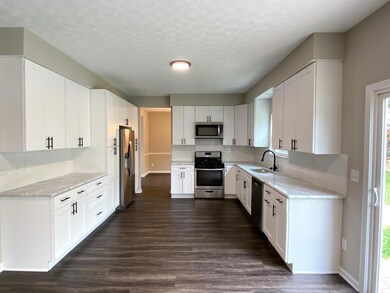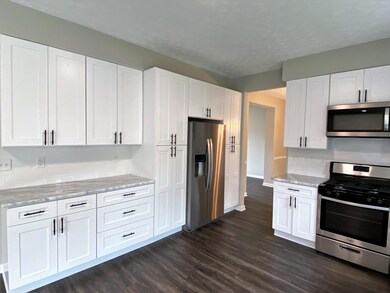
952 Sorohan St Reynoldsburg, OH 43068
Highlights
- 2 Car Attached Garage
- Garden Bath
- Family Room
- Patio
- Forced Air Heating and Cooling System
- Carpet
About This Home
As of November 2021Move in ready! Plenty of living space with 4 bedrooms, 2.5 baths, formal living & dining rooms, family room, & 1st floor den. Entertain in the new eat in kitchen with white shaker cabinets, subway tile backsplash, granite and new stainless steel appliances. The kitchen opens to a large family room with gas fireplace and views of the backyard and new brick paver patio! Upstairs you will find the master suite with large walk in closet. Enjoy the master bath with soaking tub, new shower, new vanities, granite, and new fixtures. Further updates include new 2nd full bath, new half bath, new roof, new HVAC, new hot water tank, new flooring & fresh neutral paint throughout. Convenient location with close proximity to schools & retail. Reynoldsburg schools! Owner is a licensed agent.
Last Agent to Sell the Property
Beckett Realty Group License #2018005285 Listed on: 10/10/2021
Home Details
Home Type
- Single Family
Est. Annual Taxes
- $4,594
Year Built
- Built in 2006
Parking
- 2 Car Attached Garage
Home Design
- Block Foundation
- Vinyl Siding
Interior Spaces
- 2,608 Sq Ft Home
- 2-Story Property
- Insulated Windows
- Family Room
- Laundry on main level
- Basement
Kitchen
- Gas Range
- <<microwave>>
- Dishwasher
Flooring
- Carpet
- Vinyl
Bedrooms and Bathrooms
- 4 Bedrooms
- Garden Bath
Additional Features
- Patio
- 8,276 Sq Ft Lot
- Forced Air Heating and Cooling System
Listing and Financial Details
- Assessor Parcel Number 013-026628-00.204
Ownership History
Purchase Details
Home Financials for this Owner
Home Financials are based on the most recent Mortgage that was taken out on this home.Purchase Details
Purchase Details
Home Financials for this Owner
Home Financials are based on the most recent Mortgage that was taken out on this home.Similar Homes in the area
Home Values in the Area
Average Home Value in this Area
Purchase History
| Date | Type | Sale Price | Title Company |
|---|---|---|---|
| Warranty Deed | $375,000 | Stewart Title Company | |
| Warranty Deed | $218,000 | None Available | |
| Corporate Deed | $239,700 | Title Fi |
Mortgage History
| Date | Status | Loan Amount | Loan Type |
|---|---|---|---|
| Open | $300,000 | New Conventional | |
| Previous Owner | $239,620 | Fannie Mae Freddie Mac | |
| Previous Owner | $12,000,000 | Unknown |
Property History
| Date | Event | Price | Change | Sq Ft Price |
|---|---|---|---|---|
| 07/08/2025 07/08/25 | Price Changed | $435,000 | -3.3% | $167 / Sq Ft |
| 05/23/2025 05/23/25 | Price Changed | $449,999 | -3.2% | $173 / Sq Ft |
| 05/12/2025 05/12/25 | For Sale | $464,900 | +24.0% | $178 / Sq Ft |
| 03/31/2025 03/31/25 | Off Market | $375,000 | -- | -- |
| 11/15/2021 11/15/21 | Sold | $375,000 | +7.2% | $144 / Sq Ft |
| 10/27/2021 10/27/21 | Pending | -- | -- | -- |
| 10/10/2021 10/10/21 | For Sale | $349,900 | -- | $134 / Sq Ft |
Tax History Compared to Growth
Tax History
| Year | Tax Paid | Tax Assessment Tax Assessment Total Assessment is a certain percentage of the fair market value that is determined by local assessors to be the total taxable value of land and additions on the property. | Land | Improvement |
|---|---|---|---|---|
| 2024 | $11,540 | $126,150 | $24,260 | $101,890 |
| 2023 | $5,036 | $126,150 | $24,260 | $101,890 |
| 2022 | $4,536 | $88,450 | $18,240 | $70,210 |
| 2021 | $4,487 | $87,540 | $18,240 | $69,300 |
| 2020 | $4,594 | $87,540 | $18,240 | $69,300 |
| 2019 | $4,533 | $75,150 | $12,150 | $63,000 |
| 2018 | $4,560 | $0 | $0 | $0 |
| 2017 | $4,492 | $0 | $0 | $0 |
| 2016 | $4,622 | $0 | $0 | $0 |
| 2015 | $4,504 | $0 | $0 | $0 |
| 2014 | $3,395 | $0 | $0 | $0 |
| 2013 | $4,447 | $0 | $0 | $0 |
Agents Affiliated with this Home
-
Tasha O'Neill

Seller's Agent in 2025
Tasha O'Neill
Red 1 Realty
(614) 202-3780
21 Total Sales
-
Jamie Wlodyka

Seller's Agent in 2021
Jamie Wlodyka
Beckett Realty Group
(614) 596-0101
2 in this area
121 Total Sales
-
Devi Dhital

Buyer's Agent in 2021
Devi Dhital
Adventure Realty Group, LLC
(614) 598-2192
26 in this area
101 Total Sales
Map
Source: Columbus and Central Ohio Regional MLS
MLS Number: 221040016
APN: 013-026628-00.204
- 880 Allegro Dr
- 872 Allegro Dr
- 904 Allegro Dr
- 858 Allegro Dr
- 841 Allegro Dr
- 9067 Kingsley Dr
- 8056 Summit Rd SW
- 9019 Kingsley Dr
- 1065 Mastell Dr
- 918 Dianthus Ct
- 921 Dianthus Ct
- 494 Wagon Ave
- 577 Stable St
- 1077 Taylor Mills Dr
- 323 Haystack Ave
- 8536 Kingsley Dr
- 8537 Wildomar Ave
- 672 Toria Dr
- 8492 Kingsley Dr
- 325 Woods Edge Loop
