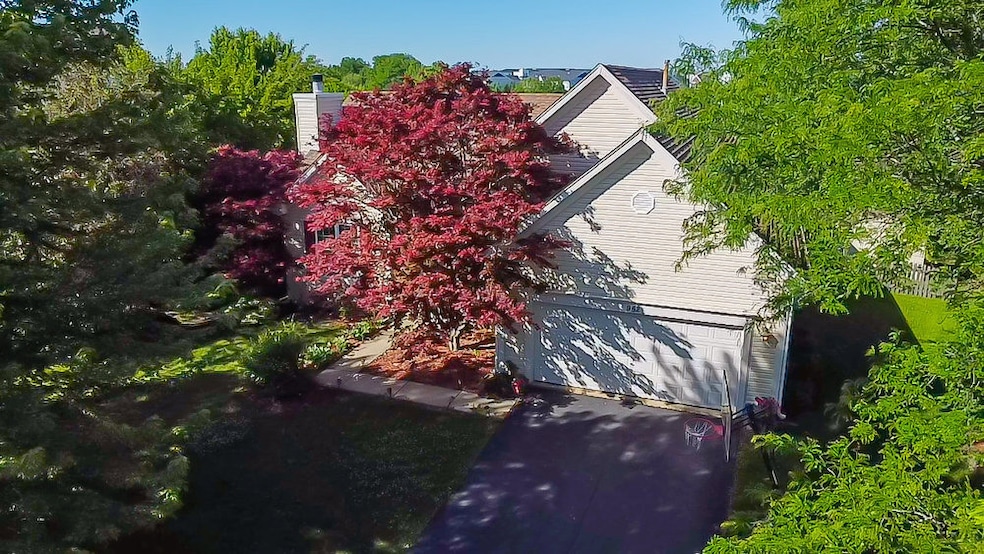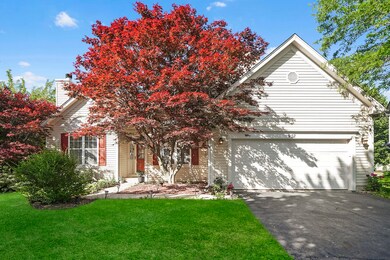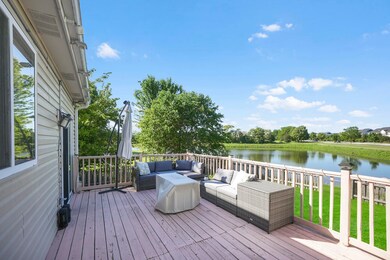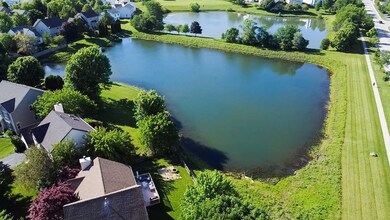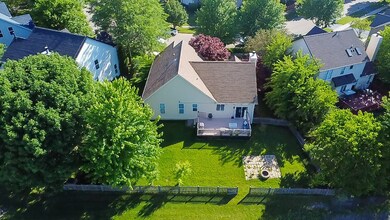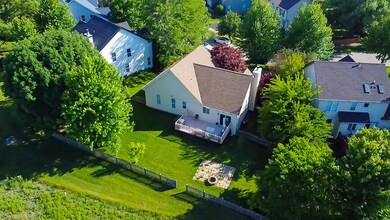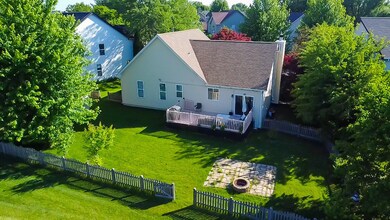
952 Sundew Ct Aurora, IL 60504
Far East NeighborhoodHighlights
- Waterfront
- Landscaped Professionally
- Community Lake
- Owen Elementary School Rated A
- Mature Trees
- Deck
About This Home
As of August 2024A Beautiful Ranch with breathtaking pond views in highly sought after Chicory Place neighborhood. Tastefully updated kitchen (2022) with tall white cabinetry with soft close, accent lighting and more! Quartz countertops and glass tiles backsplash in the kitchen. No carpets! All laminate floors throughout. Updated bathrooms w/marble countertops. 3 spacious bedrooms and a full finished basement with laminate floors, recessed lighting and room for storage (Dec 2022). New porcelain tiles in the foyer. Total of over @2200 sq ft of finished area. Oversized lot with large party size deck, fenced yard! Beautifully landscaped. Newer kitchen appliances (2020-2022). MAJOR UPDATES include roof (2016 approx.), siding, furnace, water heater, sump pump, granite, stainless steel appliances (2021-22), light fixtures (2022), garage door opener, storage shed (2023) chimney swept...the list goes on! Nothing to do but move in. Ask us how you can get a 6.5% financing for your conventional loan buyers. Close to all the shopping, dining and entertainment & more! Closing must be after August 10th, No exceptions! Desirable Naperville school district #204 schools. Best available deal in the area!! Welcome Home!!
Last Agent to Sell the Property
RE/MAX Professionals Select License #475142106 Listed on: 05/31/2024

Home Details
Home Type
- Single Family
Est. Annual Taxes
- $8,106
Year Built
- Built in 1995 | Remodeled in 2022
Lot Details
- 8,895 Sq Ft Lot
- Lot Dimensions are 81 x 112
- Waterfront
- Cul-De-Sac
- Fenced Yard
- Landscaped Professionally
- Mature Trees
HOA Fees
- $15 Monthly HOA Fees
Parking
- 2 Car Attached Garage
- Garage Transmitter
- Garage Door Opener
- Driveway
- Parking Included in Price
Home Design
- Ranch Style House
- Asphalt Roof
- Vinyl Siding
- Concrete Perimeter Foundation
Interior Spaces
- 1,376 Sq Ft Home
- Gas Log Fireplace
- Family Room with Fireplace
- Combination Dining and Living Room
- Laminate Flooring
- Water Views
- Unfinished Basement
- Partial Basement
- Unfinished Attic
Kitchen
- Range<<rangeHoodToken>>
- <<microwave>>
- Dishwasher
Bedrooms and Bathrooms
- 3 Bedrooms
- 3 Potential Bedrooms
- 2 Full Bathrooms
Outdoor Features
- Pond
- Deck
- Patio
- Shed
Schools
- Owen Elementary School
- Still Middle School
- Waubonsie Valley High School
Utilities
- Central Air
- Heating System Uses Natural Gas
- Lake Michigan Water
Community Details
- Association Phone (630) 812-6400
- Chicory Place Subdivision, Ranch Floorplan
- Property managed by G & D Management Company
- Community Lake
Ownership History
Purchase Details
Home Financials for this Owner
Home Financials are based on the most recent Mortgage that was taken out on this home.Purchase Details
Home Financials for this Owner
Home Financials are based on the most recent Mortgage that was taken out on this home.Purchase Details
Home Financials for this Owner
Home Financials are based on the most recent Mortgage that was taken out on this home.Purchase Details
Home Financials for this Owner
Home Financials are based on the most recent Mortgage that was taken out on this home.Similar Homes in Aurora, IL
Home Values in the Area
Average Home Value in this Area
Purchase History
| Date | Type | Sale Price | Title Company |
|---|---|---|---|
| Warranty Deed | $440,000 | None Listed On Document | |
| Warranty Deed | -- | Citywide Title Corporation | |
| Warranty Deed | $270,000 | Baird & Warner Title Service | |
| Warranty Deed | $138,000 | -- |
Mortgage History
| Date | Status | Loan Amount | Loan Type |
|---|---|---|---|
| Open | $418,000 | New Conventional | |
| Previous Owner | $214,400 | New Conventional | |
| Previous Owner | $54,000 | Stand Alone Second | |
| Previous Owner | $216,000 | Purchase Money Mortgage | |
| Previous Owner | $152,100 | Unknown | |
| Previous Owner | $151,000 | Balloon | |
| Previous Owner | $149,000 | Unknown | |
| Previous Owner | $144,900 | No Value Available |
Property History
| Date | Event | Price | Change | Sq Ft Price |
|---|---|---|---|---|
| 08/16/2024 08/16/24 | Sold | $440,000 | +3.5% | $320 / Sq Ft |
| 06/05/2024 06/05/24 | Pending | -- | -- | -- |
| 05/31/2024 05/31/24 | For Sale | $425,000 | +57.4% | $309 / Sq Ft |
| 05/14/2018 05/14/18 | Sold | $270,000 | 0.0% | $196 / Sq Ft |
| 03/31/2018 03/31/18 | Pending | -- | -- | -- |
| 03/26/2018 03/26/18 | For Sale | $270,000 | -- | $196 / Sq Ft |
Tax History Compared to Growth
Tax History
| Year | Tax Paid | Tax Assessment Tax Assessment Total Assessment is a certain percentage of the fair market value that is determined by local assessors to be the total taxable value of land and additions on the property. | Land | Improvement |
|---|---|---|---|---|
| 2023 | $8,391 | $111,250 | $33,650 | $77,600 |
| 2022 | $8,106 | $102,660 | $30,820 | $71,840 |
| 2021 | $7,889 | $99,000 | $29,720 | $69,280 |
| 2020 | $7,986 | $99,000 | $29,720 | $69,280 |
| 2019 | $7,702 | $94,160 | $28,270 | $65,890 |
| 2018 | $7,549 | $91,470 | $27,250 | $64,220 |
| 2017 | $7,421 | $88,370 | $26,330 | $62,040 |
| 2016 | $7,287 | $84,810 | $25,270 | $59,540 |
| 2015 | $7,208 | $80,520 | $23,990 | $56,530 |
| 2014 | $6,802 | $74,270 | $21,970 | $52,300 |
| 2013 | $6,732 | $74,780 | $22,120 | $52,660 |
Agents Affiliated with this Home
-
Deepak Mehta

Seller's Agent in 2024
Deepak Mehta
RE/MAX
(630) 699-4656
4 in this area
79 Total Sales
-
Ishtiaq Pavel
I
Buyer's Agent in 2024
Ishtiaq Pavel
Equity Market Realty Inc.
(773) 743-7700
5 in this area
78 Total Sales
-
George Simic

Seller's Agent in 2018
George Simic
john greene Realtor
(224) 805-7955
4 in this area
219 Total Sales
-
Marco Amidei

Buyer's Agent in 2018
Marco Amidei
RE/MAX Suburban
(847) 367-4886
4 in this area
505 Total Sales
Map
Source: Midwest Real Estate Data (MRED)
MLS Number: 12061127
APN: 07-33-114-038
- 4507 Chelsea Manor Cir
- 961 Teasel Ln
- 4116 Chelsea Manor Cir
- 4513 Chelsea Manor Cir
- 4147 Chelsea Manor Cir
- 4515 Chelsea Manor Cir
- 4517 Chelsea Manor Cir
- 4511 Chelsea Manor Cir
- 4509 Chelsea Manor Cir
- 4326 Chelsea Manor Cir
- 4324 Chelsea Manor Cir
- 4141 Winslow Ct
- 4138 Irving Rd
- 4118 Calder Ln
- 1128 Teasel Ln
- 4219 Chelsea Manor Cir
- 1024 Lakestone Ln
- 875 Finley Dr
- 855 Finley Dr
- 4316 Chelsea Manor Cir
