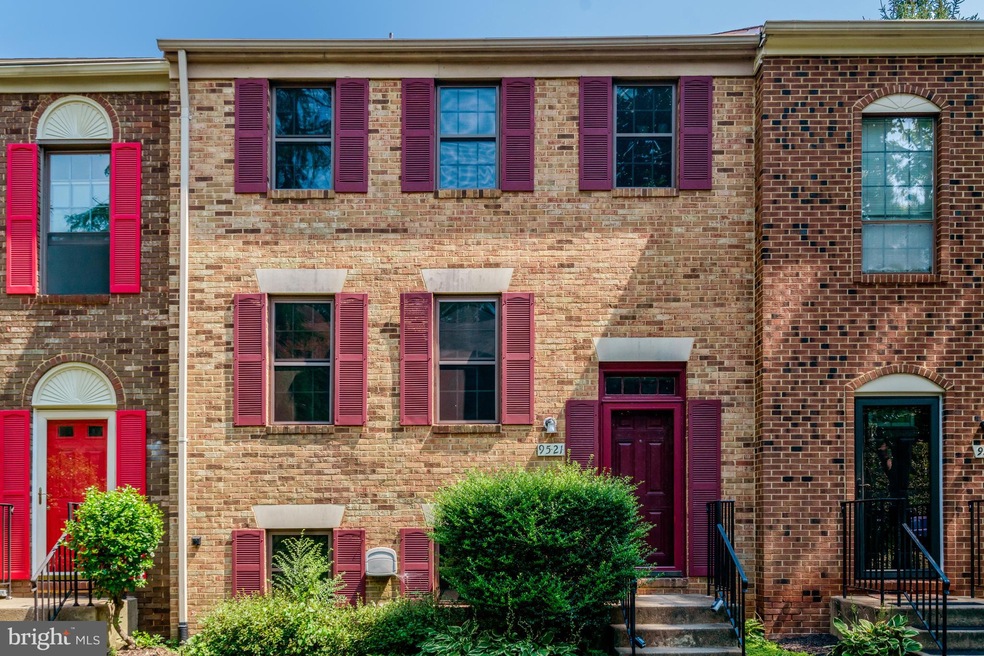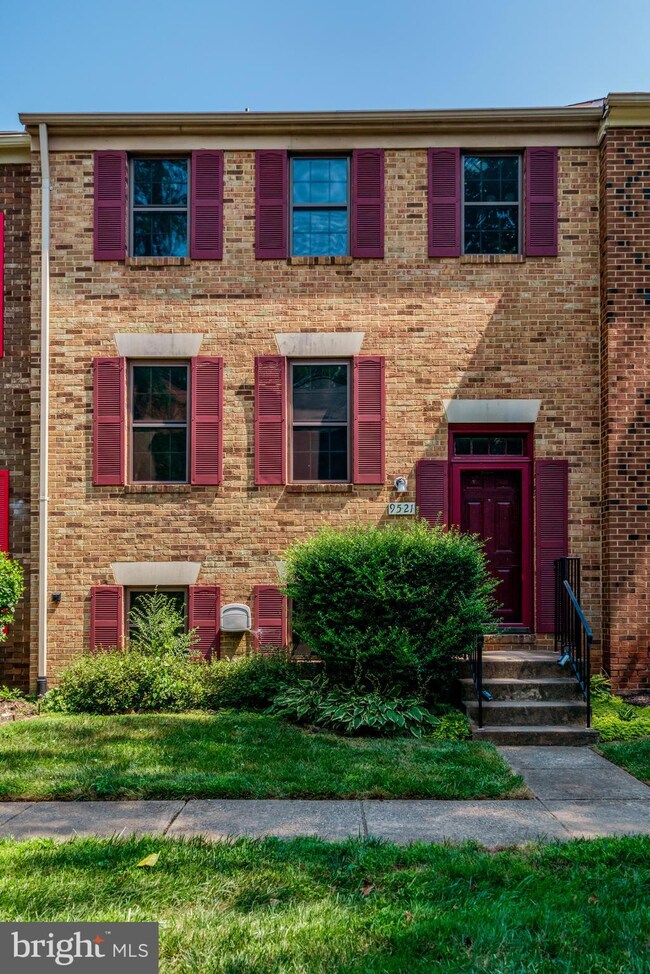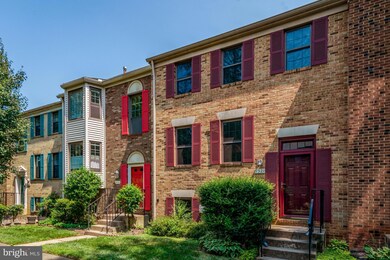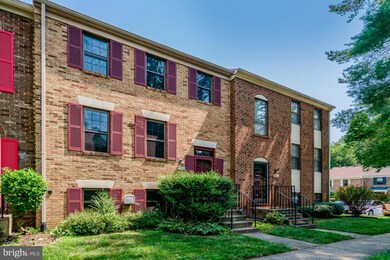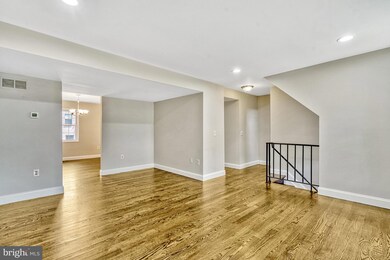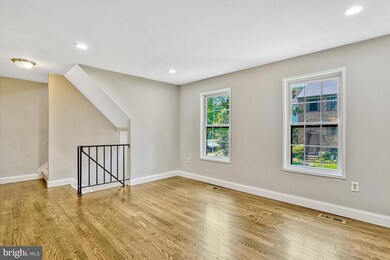
Highlights
- Colonial Architecture
- Corner Fireplace
- Community Playground
- White Oaks Elementary School Rated A-
- Living Room
- En-Suite Primary Bedroom
About This Home
As of October 2024A wonderfully updated townhouse located in the heart of Burke just moments away from VRE, Fairfax County Parkway and Braddock Road. This 3 level townhouse has 3 upper level bedrooms and 2 full baths that have been updated. The lower level has a bedroom with above grade windows and a full bath. The lower level walks out to a nicely landscaped, fenced, back yard. The main level has hardwood floors in the LR and DR, a nicely renovated kitchen, pantry closet and half bath. Don't miss this awesome opportunity. 2 reserved parking spaces are marked with the unit address.
Last Agent to Sell the Property
Varity Homes License #SP98374255 Listed on: 08/08/2024
Townhouse Details
Home Type
- Townhome
Est. Annual Taxes
- $6,142
Year Built
- Built in 1976
Lot Details
- 1,650 Sq Ft Lot
HOA Fees
- $81 Monthly HOA Fees
Home Design
- Colonial Architecture
- Brick Exterior Construction
- Permanent Foundation
- Aluminum Siding
Interior Spaces
- Property has 3 Levels
- Corner Fireplace
- Fireplace With Glass Doors
- Family Room
- Living Room
- Dining Room
- Natural lighting in basement
- Laundry on lower level
Bedrooms and Bathrooms
- En-Suite Primary Bedroom
Parking
- 2 Open Parking Spaces
- 2 Parking Spaces
- Parking Lot
Utilities
- Forced Air Heating and Cooling System
- Natural Gas Water Heater
Listing and Financial Details
- Tax Lot 22
- Assessor Parcel Number 0783 07 0022
Community Details
Overview
- Association fees include common area maintenance, lawn care front, management, road maintenance, trash
- Mjf Associates HOA
- Cardinal Glen Subdivision
Recreation
- Community Playground
Ownership History
Purchase Details
Home Financials for this Owner
Home Financials are based on the most recent Mortgage that was taken out on this home.Purchase Details
Home Financials for this Owner
Home Financials are based on the most recent Mortgage that was taken out on this home.Purchase Details
Home Financials for this Owner
Home Financials are based on the most recent Mortgage that was taken out on this home.Purchase Details
Home Financials for this Owner
Home Financials are based on the most recent Mortgage that was taken out on this home.Similar Homes in Burke, VA
Home Values in the Area
Average Home Value in this Area
Purchase History
| Date | Type | Sale Price | Title Company |
|---|---|---|---|
| Deed | $600,000 | Old Republic National Title In | |
| Deed | $420,000 | Millennium Title & Abstract | |
| Warranty Deed | $390,000 | None Available | |
| Deed | $150,000 | -- |
Mortgage History
| Date | Status | Loan Amount | Loan Type |
|---|---|---|---|
| Open | $27,000 | New Conventional | |
| Open | $570,000 | New Conventional | |
| Previous Owner | $382,936 | FHA | |
| Previous Owner | $232,500 | New Conventional | |
| Previous Owner | $120,000 | No Value Available |
Property History
| Date | Event | Price | Change | Sq Ft Price |
|---|---|---|---|---|
| 06/23/2025 06/23/25 | For Rent | $900 | 0.0% | -- |
| 10/22/2024 10/22/24 | Sold | $600,000 | 0.0% | $356 / Sq Ft |
| 09/19/2024 09/19/24 | Price Changed | $600,000 | -4.0% | $356 / Sq Ft |
| 08/08/2024 08/08/24 | For Sale | $625,000 | 0.0% | $371 / Sq Ft |
| 11/28/2018 11/28/18 | Rented | $2,300 | -4.2% | -- |
| 10/31/2018 10/31/18 | For Rent | $2,400 | 0.0% | -- |
| 09/28/2018 09/28/18 | Sold | $380,000 | -2.2% | $262 / Sq Ft |
| 08/02/2018 08/02/18 | Pending | -- | -- | -- |
| 07/23/2018 07/23/18 | For Sale | $388,500 | -- | $268 / Sq Ft |
Tax History Compared to Growth
Tax History
| Year | Tax Paid | Tax Assessment Tax Assessment Total Assessment is a certain percentage of the fair market value that is determined by local assessors to be the total taxable value of land and additions on the property. | Land | Improvement |
|---|---|---|---|---|
| 2024 | $6,142 | $530,160 | $210,000 | $320,160 |
| 2023 | $5,615 | $497,520 | $190,000 | $307,520 |
| 2022 | $5,353 | $468,100 | $165,000 | $303,100 |
| 2021 | $5,142 | $438,180 | $140,000 | $298,180 |
| 2020 | $4,727 | $399,420 | $125,000 | $274,420 |
| 2019 | $4,669 | $394,490 | $125,000 | $269,490 |
| 2018 | $4,251 | $369,680 | $115,000 | $254,680 |
| 2017 | $4,292 | $369,680 | $115,000 | $254,680 |
| 2016 | $4,339 | $374,540 | $115,000 | $259,540 |
| 2015 | $3,941 | $353,180 | $105,000 | $248,180 |
| 2014 | $3,823 | $343,310 | $100,000 | $243,310 |
Agents Affiliated with this Home
-
Jane Morrison

Seller's Agent in 2024
Jane Morrison
Varity Homes
(703) 405-9959
2 in this area
157 Total Sales
-
Geva Lester

Seller Co-Listing Agent in 2024
Geva Lester
Varity Homes
(703) 283-4938
4 in this area
138 Total Sales
-
Kathryn DeWitt

Buyer's Agent in 2024
Kathryn DeWitt
Samson Properties
(412) 427-0992
2 in this area
118 Total Sales
-
Jason Cheperdak

Buyer Co-Listing Agent in 2024
Jason Cheperdak
Samson Properties
(571) 400-1266
35 in this area
1,607 Total Sales
-
Nicholas Hutchins

Seller's Agent in 2018
Nicholas Hutchins
Samson Properties
(202) 445-9915
20 Total Sales
-
Deyi Awadallah

Seller's Agent in 2018
Deyi Awadallah
D.S.A. Properties & Investments LLC
(703) 501-5252
337 Total Sales
Map
Source: Bright MLS
MLS Number: VAFX2195414
APN: 0783-07-0022
- 5997 Clerkenwell Ct
- 9420 Candleberry Ct
- 9427 Candleberry Ct
- 9340 Burke Rd
- 6018 Lincolnwood Ct
- 9814 Natick Rd
- 9338 Lee St
- 6035 Liberty Bell Ct
- 9239 Sand Creek Ct
- 6014 Ticonderoga Ct
- 6212 Centaurus Ct
- 9333 Raintree Rd
- 9510 Cherry Oak Ct
- 5616 Tilia Ct
- 6321 Wilmington Dr
- 5938 New England Woods Dr
- 6219 Erman St
- 5711 Crownleigh Ct
- 6207 Gemini Ct
- 5601 Doolittle St
