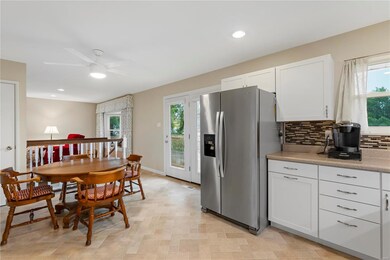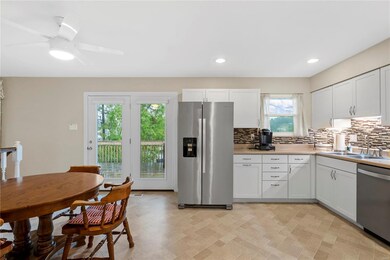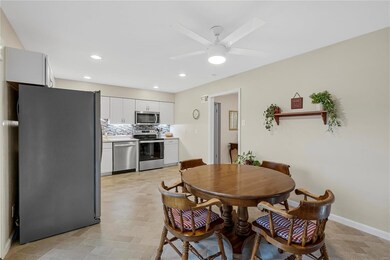
9529 Fantasy Ln Saint Louis, MO 63126
Sappington NeighborhoodHighlights
- Traditional Architecture
- Wood Flooring
- Oversized Parking
- Long Elementary Rated A-
- 1 Car Attached Garage
- Bay Window
About This Home
As of August 2024Renovated warm and inviting 3 bed and 1.5 bath home in the coveted Tealridge subdivision with one of the largest floor plans and an excellent circular flow floor plan. A large patio was enclosed and made into a light and bright family room with large bay window and wood burning corner fireplace. Other bonus additions are recessed lighting in the family, living and kitchen. The eat-in kitchen has been recently remodeled with white cabinets, corian countertops, mosaic backslash, and stainless steel appliances. French door leads to the newer expansive deck. Primary suite has its own half bath and gleaming hardwood flooring. The remodeled hall bath has a walk in shower. The third bed doubles as an office but also has a removable washer and dryer installed for convenient and safe one-level living. Finished basement has a rec room but also plenty of storage, washer and dryer hook ups and an oversized 1 car tuck under, rear entry garage. Great hardscape and landscaping.
Last Agent to Sell the Property
Johnson Realty, Inc License #2005033740 Listed on: 07/25/2024
Home Details
Home Type
- Single Family
Est. Annual Taxes
- $2,920
Year Built
- Built in 1964
Lot Details
- 7,549 Sq Ft Lot
HOA Fees
- $2 Monthly HOA Fees
Parking
- 1 Car Attached Garage
- Basement Garage
- Oversized Parking
- Side or Rear Entrance to Parking
- Driveway
Home Design
- Traditional Architecture
- Brick Veneer
Interior Spaces
- 1-Story Property
- Wood Burning Fireplace
- Low Emissivity Windows
- Insulated Windows
- Bay Window
- French Doors
- Wood Flooring
- Partially Finished Basement
Kitchen
- <<microwave>>
- Dishwasher
- Disposal
Bedrooms and Bathrooms
- 3 Bedrooms
Schools
- Long Elem. Elementary School
- Robert H. Sperreng Middle School
- Lindbergh Sr. High School
Utilities
- Forced Air Heating System
- Underground Utilities
Listing and Financial Details
- Assessor Parcel Number 26L-21-0288
Community Details
Recreation
- Recreational Area
Ownership History
Purchase Details
Home Financials for this Owner
Home Financials are based on the most recent Mortgage that was taken out on this home.Similar Homes in Saint Louis, MO
Home Values in the Area
Average Home Value in this Area
Purchase History
| Date | Type | Sale Price | Title Company |
|---|---|---|---|
| Warranty Deed | -- | True Title |
Mortgage History
| Date | Status | Loan Amount | Loan Type |
|---|---|---|---|
| Open | $246,400 | New Conventional | |
| Previous Owner | $50,000 | Credit Line Revolving |
Property History
| Date | Event | Price | Change | Sq Ft Price |
|---|---|---|---|---|
| 08/27/2024 08/27/24 | Sold | -- | -- | -- |
| 07/29/2024 07/29/24 | Pending | -- | -- | -- |
| 07/25/2024 07/25/24 | For Sale | $315,000 | -- | $198 / Sq Ft |
| 07/17/2024 07/17/24 | Off Market | -- | -- | -- |
Tax History Compared to Growth
Tax History
| Year | Tax Paid | Tax Assessment Tax Assessment Total Assessment is a certain percentage of the fair market value that is determined by local assessors to be the total taxable value of land and additions on the property. | Land | Improvement |
|---|---|---|---|---|
| 2023 | $2,920 | $44,500 | $18,560 | $25,940 |
| 2022 | $2,898 | $39,250 | $18,560 | $20,690 |
| 2021 | $2,569 | $39,250 | $18,560 | $20,690 |
| 2020 | $2,306 | $33,960 | $13,930 | $20,030 |
| 2019 | $2,300 | $33,960 | $13,930 | $20,030 |
| 2018 | $2,033 | $27,260 | $8,510 | $18,750 |
| 2017 | $2,011 | $27,260 | $8,510 | $18,750 |
| 2016 | $1,871 | $24,050 | $8,510 | $15,540 |
| 2015 | $1,878 | $24,050 | $8,510 | $15,540 |
| 2014 | $2,267 | $28,820 | $6,990 | $21,830 |
Agents Affiliated with this Home
-
Cheryl Johnson

Seller's Agent in 2024
Cheryl Johnson
Johnson Realty, Inc
(314) 565-5720
1 in this area
197 Total Sales
-
William Truong

Buyer's Agent in 2024
William Truong
Vinh Son Realty, LLC
(314) 351-6005
1 in this area
68 Total Sales
Map
Source: MARIS MLS
MLS Number: MIS24045405
APN: 26L-21-0288
- 9263 Cinnabar Dr
- 11119 Gravois Rd Unit 303
- 9814 Schelde Dr
- 11103 Gravois Rd Unit 102
- 11079 Gravois Rd Unit 301
- 9910 Chileswood Dr
- 9418 Crestwood Manor Dr
- 9338 Queenston Dr
- 11114 Torigney Dr
- 11042 Wylestone Ct
- 11128 Pine Forest Dr
- 8967 New Sappington Rd
- 9127 Garber Rd
- 8840 Glenwood Dr
- 11047 Fawnhaven Dr
- 9818 Grantview Forest Dr
- 10949 Mugan Dr
- 4144 S Lindbergh Blvd
- 8935 Westhaven Ct
- 9405 High Hill Ct






