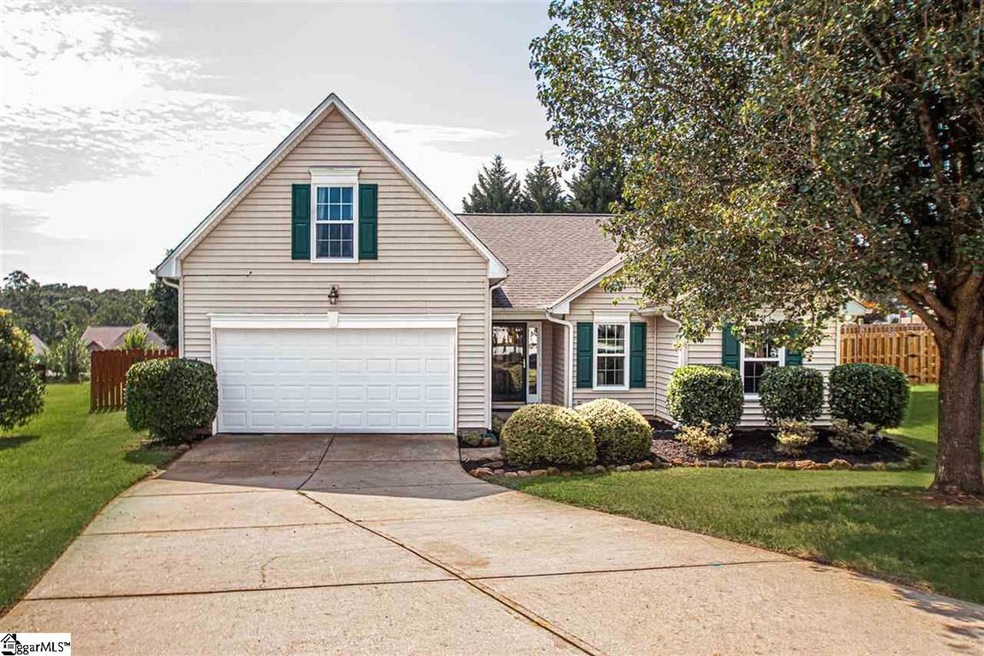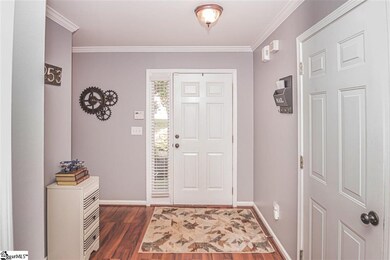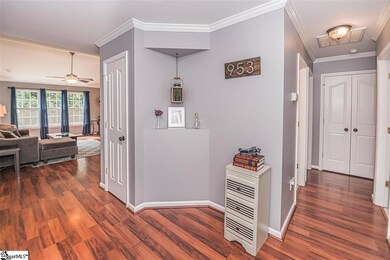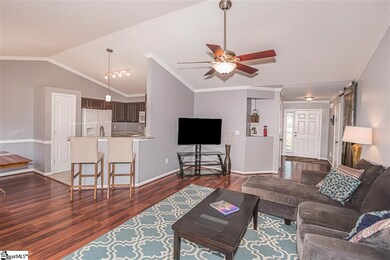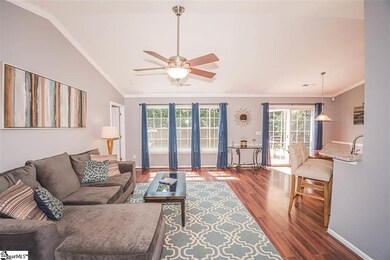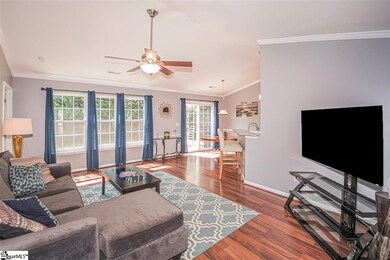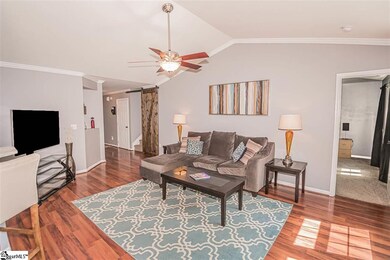
Highlights
- Open Floorplan
- Deck
- Cathedral Ceiling
- Woodland Elementary School Rated A
- 1.5-Story Property
- Main Floor Primary Bedroom
About This Home
As of March 2025Location! Convenient to shopping, interstate, hospital and more! Situated on half an acre this 3-bedroom 2 bath updated home with bonus has all you are looking for and more! Newly updated flooring throughout, new carpet and updated lighting. Large great room with cathedral ceiling overlooking eat-in kitchen with new granite countertops. Master bedroom with en suite with tile and walk in closet. Two additional bedrooms with hall updated bathroom with tile flooring. Upstairs you will find a large bonus room perfect the home gym or work from home set up. Fenced in yard with deck with private mature trees. Call to see this cutie today!
Last Agent to Sell the Property
Coldwell Banker Caine/Williams License #87829 Listed on: 08/07/2020

Last Buyer's Agent
Melissa Courtney
Coldwell Banker Caine - Anders License #112411
Home Details
Home Type
- Single Family
Est. Annual Taxes
- $1,945
Year Built
- Built in 2001
Lot Details
- 0.5 Acre Lot
- Cul-De-Sac
- Fenced Yard
- Level Lot
- Few Trees
HOA Fees
- $33 Monthly HOA Fees
Home Design
- 1.5-Story Property
- Slab Foundation
- Architectural Shingle Roof
- Vinyl Siding
Interior Spaces
- 1,700 Sq Ft Home
- 1,600-1,799 Sq Ft Home
- Open Floorplan
- Smooth Ceilings
- Cathedral Ceiling
- Ceiling Fan
- Window Treatments
- Living Room
- Breakfast Room
- Bonus Room
Kitchen
- Free-Standing Electric Range
- <<builtInMicrowave>>
- Dishwasher
- Granite Countertops
- Disposal
Flooring
- Carpet
- Laminate
- Ceramic Tile
Bedrooms and Bathrooms
- 3 Main Level Bedrooms
- Primary Bedroom on Main
- Walk-In Closet
- 2 Full Bathrooms
- <<tubWithShowerToken>>
- Garden Bath
Laundry
- Laundry Room
- Laundry on main level
Attic
- Storage In Attic
- Pull Down Stairs to Attic
Home Security
- Storm Doors
- Fire and Smoke Detector
Parking
- 2 Car Attached Garage
- Garage Door Opener
Outdoor Features
- Deck
Schools
- Woodland Elementary School
- Riverside Middle School
- Riverside High School
Utilities
- Forced Air Heating and Cooling System
- Heating System Uses Natural Gas
- Underground Utilities
- Gas Water Heater
- Cable TV Available
Listing and Financial Details
- Tax Lot 284
- Assessor Parcel Number 9-07-00-365.00
Community Details
Overview
- Bent Creek Plantation Subdivision
- Mandatory home owners association
Amenities
- Common Area
Recreation
- Community Playground
- Community Pool
Ownership History
Purchase Details
Home Financials for this Owner
Home Financials are based on the most recent Mortgage that was taken out on this home.Purchase Details
Home Financials for this Owner
Home Financials are based on the most recent Mortgage that was taken out on this home.Purchase Details
Home Financials for this Owner
Home Financials are based on the most recent Mortgage that was taken out on this home.Purchase Details
Home Financials for this Owner
Home Financials are based on the most recent Mortgage that was taken out on this home.Purchase Details
Home Financials for this Owner
Home Financials are based on the most recent Mortgage that was taken out on this home.Purchase Details
Purchase Details
Similar Homes in Greer, SC
Home Values in the Area
Average Home Value in this Area
Purchase History
| Date | Type | Sale Price | Title Company |
|---|---|---|---|
| Warranty Deed | $265,000 | None Listed On Document | |
| Deed | $218,500 | None Available | |
| Deed | $169,900 | None Available | |
| Deed | $154,000 | -- | |
| Deed | $141,500 | -- | |
| Warranty Deed | $140,000 | -- | |
| Warranty Deed | $130,500 | -- |
Mortgage History
| Date | Status | Loan Amount | Loan Type |
|---|---|---|---|
| Open | $300,000 | Construction | |
| Previous Owner | $14,980 | FHA | |
| Previous Owner | $166,822 | FHA | |
| Previous Owner | $157,142 | New Conventional | |
| Previous Owner | $137,912 | FHA |
Property History
| Date | Event | Price | Change | Sq Ft Price |
|---|---|---|---|---|
| 06/05/2025 06/05/25 | Price Changed | $342,000 | -0.9% | $214 / Sq Ft |
| 04/28/2025 04/28/25 | For Sale | $345,000 | +30.2% | $216 / Sq Ft |
| 03/14/2025 03/14/25 | Sold | $265,000 | -7.0% | $166 / Sq Ft |
| 03/03/2025 03/03/25 | Pending | -- | -- | -- |
| 03/01/2025 03/01/25 | Price Changed | $285,000 | -9.5% | $178 / Sq Ft |
| 02/22/2025 02/22/25 | For Sale | $315,000 | +44.2% | $197 / Sq Ft |
| 10/05/2020 10/05/20 | Sold | $218,500 | -2.0% | $137 / Sq Ft |
| 08/24/2020 08/24/20 | Price Changed | $222,900 | -1.8% | $139 / Sq Ft |
| 08/07/2020 08/07/20 | For Sale | $227,000 | -- | $142 / Sq Ft |
Tax History Compared to Growth
Tax History
| Year | Tax Paid | Tax Assessment Tax Assessment Total Assessment is a certain percentage of the fair market value that is determined by local assessors to be the total taxable value of land and additions on the property. | Land | Improvement |
|---|---|---|---|---|
| 2024 | $2,614 | $10,046 | $1,185 | $8,861 |
| 2023 | $2,614 | $10,046 | $1,185 | $8,861 |
| 2022 | $5,130 | $13,104 | $1,500 | $11,604 |
| 2021 | $5,040 | $13,104 | $1,500 | $11,604 |
| 2020 | $1,951 | $7,815 | $825 | $6,990 |
| 2019 | $1,945 | $7,815 | $825 | $6,990 |
| 2018 | $4,502 | $11,723 | $1,238 | $10,485 |
| 2017 | $3,903 | $10,194 | $1,320 | $8,874 |
| 2016 | $1,551 | $6,176 | $880 | $5,296 |
| 2015 | $1,538 | $9,264 | $1,320 | $7,944 |
| 2014 | $3,436 | $9,264 | $1,320 | $7,944 |
Agents Affiliated with this Home
-
Daniel Gomez

Seller's Agent in 2025
Daniel Gomez
Keller Williams Greenville Central
(864) 607-2905
4 in this area
90 Total Sales
-
Leslie Scott

Seller's Agent in 2025
Leslie Scott
Real Broker, LLC
(864) 313-9727
12 in this area
169 Total Sales
-
Wendy Turner

Seller Co-Listing Agent in 2025
Wendy Turner
Real Broker, LLC
(864) 520-5649
25 in this area
326 Total Sales
-
Stephanie Burger

Seller's Agent in 2020
Stephanie Burger
Coldwell Banker Caine/Williams
(864) 525-0679
27 in this area
274 Total Sales
-
M
Buyer's Agent in 2020
Melissa Courtney
Coldwell Banker Caine - Anders
Map
Source: Greater Greenville Association of REALTORS®
MLS Number: 1424469
APN: 9-07-00-365.00
- 7038 Langdale Ct
- 6024 Peregrine Ln
- 6033 Peregrine Ln
- 848 Cranwell Ct
- 521 Omniwood Ct
- 8039 Gladeside Way
- 452 River Way Dr
- 629 Germander Ct
- 109 Shoals Rd
- 625 Germander Ct
- 354 Harkins Bluff Dr
- 721 Dutchman Ct
- 520 Horton Grove Rd
- 136 Chandler Crest Ct
- 865 Westmoreland Rd
- 108 Dillard Creek Ct
- 410 Deepwood Dr
- 406 Jameswood Ct
- 444 Jameswood Ct
- 610 Garden Rose Ct
