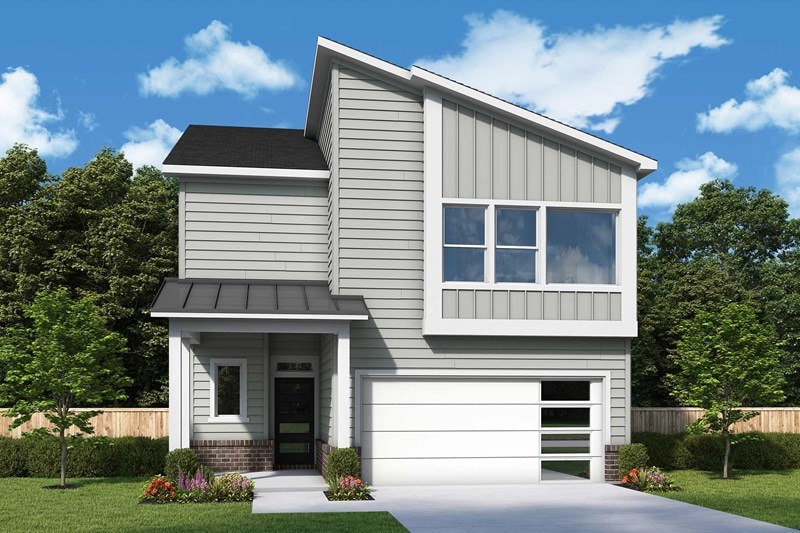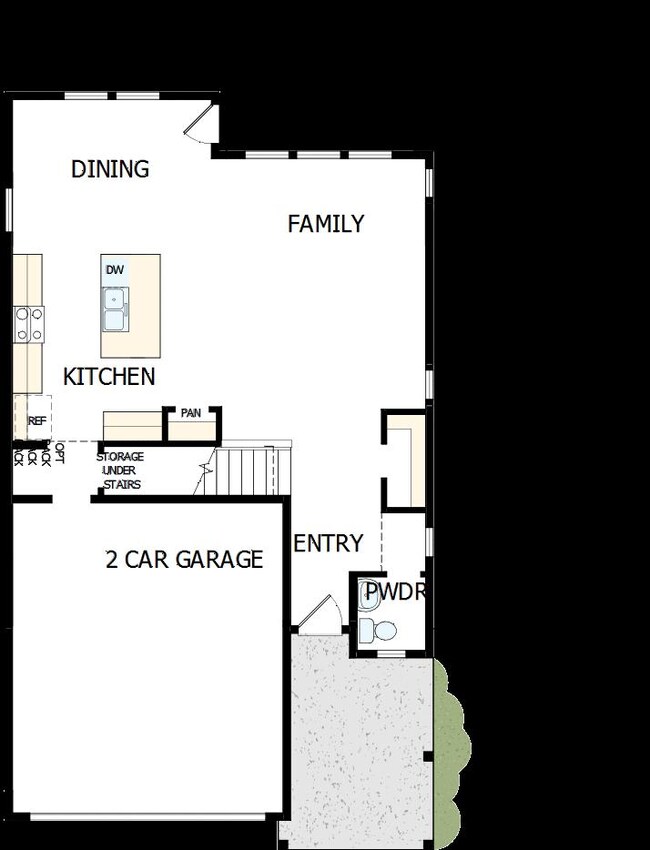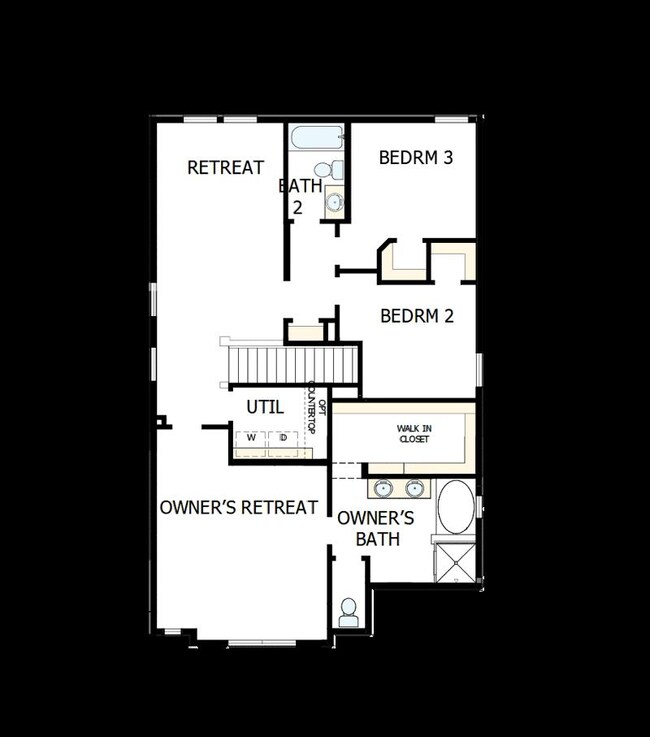
953 Brooklyn Crossing Rd Gallatin, TN 37066
Estimated payment $2,844/month
Highlights
- New Construction
- Community Playground
- Trails
- Community Pool
- Park
About This Home
Quality craftsmanship and thoughtful design construction in a Great Master planned community. Come experience the David Weekley difference and build wonderful memories in our White Oak plan with all bedrooms up and more. Gather in the beautifully appointed kitchen with 36" upper white cabinets, quartz countertops and white backsplash. Gas Range, and matte black hardware and plumbing included. Wind down in the evening on your 10'x14' rear patio or set up a game of cornhole in your spacious back yard. Call us today and come tour this amazing Master community in Gallatin. The pool is now open! 1 GB internet fiber is included in the HOA. Retail, restaurants and more to come to the Nexus community soon!
Call or chat with the David Weekley Homes at Nexus Team to learn about the industry-leading warranty included with this new construction home in Gallatin, TN.
Home Details
Home Type
- Single Family
Parking
- 2 Car Garage
Home Design
- New Construction
- Quick Move-In Home
- White Oak Plan
Interior Spaces
- 2,172 Sq Ft Home
- 2-Story Property
- Basement
Bedrooms and Bathrooms
- 3 Bedrooms
Community Details
Overview
- Built by David Weekley Homes
- Nexus – Park Collection Subdivision
Recreation
- Community Playground
- Community Pool
- Park
- Trails
Sales Office
- 1016 Linn Cove Court
- Gallatin, TN 37066
- 615-694-5933
- Builder Spec Website
Map
Similar Homes in Gallatin, TN
Home Values in the Area
Average Home Value in this Area
Property History
| Date | Event | Price | Change | Sq Ft Price |
|---|---|---|---|---|
| 07/18/2025 07/18/25 | Price Changed | $434,990 | -1.8% | $200 / Sq Ft |
| 06/26/2025 06/26/25 | For Sale | $442,990 | -- | $204 / Sq Ft |
- 922 Brooklyn Crossing Rd
- 945 Brooklyn Crossing Rd
- 956 Brooklyn Crossing Rd
- 957 Brooklyn Crossing Rd
- 917 Brooklyn Crossing Rd
- 1236 Linn Cove Ct
- 2179 Mackinac Bend
- 909 Brooklyn Crossing Rd
- 2187 Mackinac Bend
- 2191 Mackinac Bend
- 1263 Linn Cove Ct
- 2195 Mackinac Bend
- 2199 Mackinac Bend
- 2203 Mackinac Bend
- 2100 Mackinac Bend
- 2207 Mackinac Bend
- 1279 Linn Cove Ct
- 2168 Mackinac Bend
- 2211 Mackinac Bend
- 2176 Mackinac Bend
- 2049 Holmesburg Pvt Cir
- 1000 Sam Houston Cir
- 195 Wildcat Run
- 427 Demoss St
- 555 Pemberton St Unit B
- 544 Becks Place
- 555 Becks Place
- 206 Summerlin Dr
- 101 E Gray St Unit 8
- 101 E Gray St Unit 2
- 231 Saxony Way
- 320 Olive Dr
- 125 Prince St Unit 203
- 120 Trail Dr
- 163 Odie Ray St
- 132 Hackney Ln
- 132 Hackney Ln
- 372 Huntington Dr
- 269 Cloverbrook Way
- 1007 Middleton Ln


