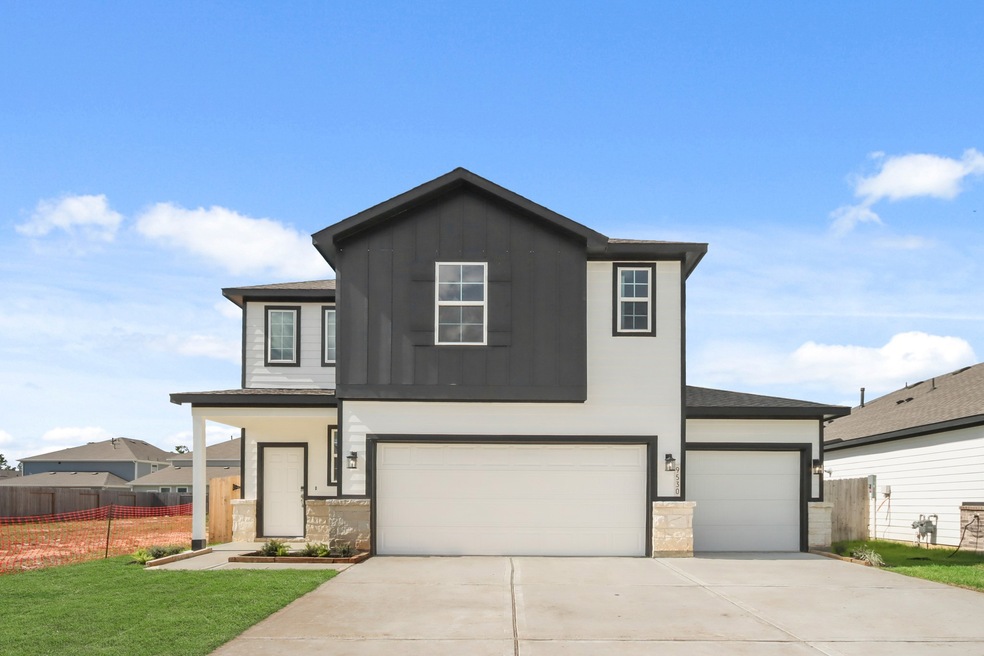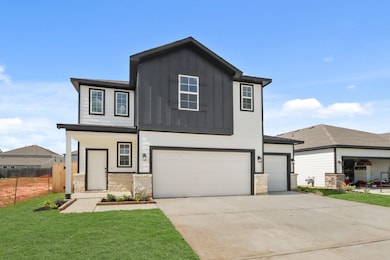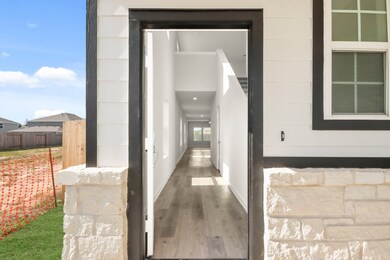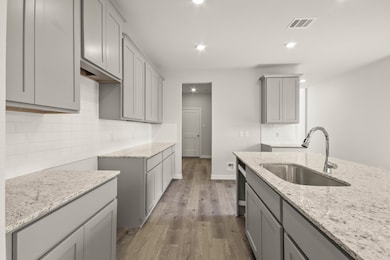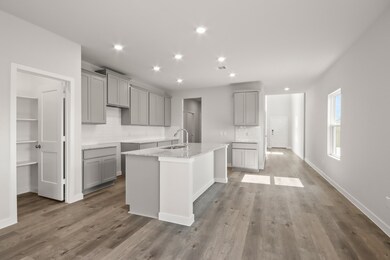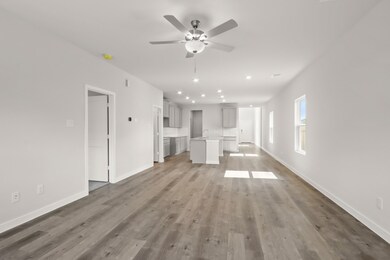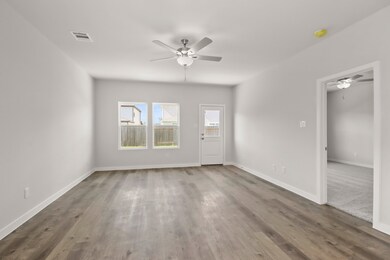9530 Shady Trail Dr Conroe, TX 77303
Estimated payment $1,863/month
Highlights
- New Construction
- Granite Countertops
- Family Room Off Kitchen
- Traditional Architecture
- Game Room
- Bathtub with Shower
About This Home
The two-story Bristol floor plan is the answer for the home buyer looking for a spacious home to meet their needs. The primary suite is privately situated on the first floor, separate from the secondary bedrooms in the home. The 5th bedroom is also located on the first floor, offering flexibility in how to use the space - if not an additional bedroom, a home office or nursery are some ideas that come to mind! Combined formals with an island kitchen make the Bristol a modern open-concept design that is so popular with today's home buyer. And the upstairs game room offers a secondary entertainment space for the home.
Listing Agent
Jared Turner
Century Communities Listed on: 10/09/2025
Open House Schedule
-
Saturday, November 15, 202512:00 to 5:00 pm11/15/2025 12:00:00 PM +00:0011/15/2025 5:00:00 PM +00:00Add to Calendar
-
Sunday, November 16, 202512:00 to 5:00 pm11/16/2025 12:00:00 PM +00:0011/16/2025 5:00:00 PM +00:00Add to Calendar
Home Details
Home Type
- Single Family
Year Built
- Built in 2025 | New Construction
HOA Fees
- $54 Monthly HOA Fees
Parking
- 3 Car Garage
Home Design
- Traditional Architecture
- Slab Foundation
- Composition Roof
- Cement Siding
- Stone Siding
Interior Spaces
- 2,439 Sq Ft Home
- 2-Story Property
- Family Room Off Kitchen
- Game Room
- Utility Room
- Washer and Electric Dryer Hookup
Kitchen
- Gas Oven
- Gas Range
- Microwave
- Dishwasher
- Kitchen Island
- Granite Countertops
Bedrooms and Bathrooms
- 5 Bedrooms
- 3 Full Bathrooms
- Bathtub with Shower
Schools
- Bartlett Elementary School
- Stockton Junior High School
- Conroe High School
Additional Features
- 6,754 Sq Ft Lot
- Central Heating and Cooling System
Community Details
- Commonvest Association, Phone Number (936) 521-6904
- Built by Century Communities
- Caney Mills Subdivision
Map
Home Values in the Area
Average Home Value in this Area
Property History
| Date | Event | Price | List to Sale | Price per Sq Ft |
|---|---|---|---|---|
| 10/14/2025 10/14/25 | Price Changed | $288,900 | -0.3% | $118 / Sq Ft |
| 10/01/2025 10/01/25 | Price Changed | $289,900 | -3.3% | $119 / Sq Ft |
| 07/21/2025 07/21/25 | For Sale | $299,900 | -- | $123 / Sq Ft |
Source: Houston Association of REALTORS®
MLS Number: 51666164
- 9550 Shady Trail Dr
- 9658 Caney Trails Rd
- 9545 Shady Trail Dr
- LEXINGTON Plan at Caney Mills
- LASSEN Plan at Caney Mills
- WHITNEY Plan at Caney Mills
- DAVIS Plan at Caney Mills
- BRISTOL Plan at Caney Mills
- TRAVIS Plan at Caney Mills
- HAMPTON Plan at Caney Mills
- SHELDON Plan at Caney Mills
- BRAZOS Plan at Caney Mills
- 14200 Spring Valley Dr
- 14219 Spring Valley Dr
- 14223 Spring Valley Dr
- 14449 Sunny Bend Way
- 14427 Sunny Bend Way
- 9782 Caney Bend Rd
- 9790 Caney Bend Rd
- 9794 Caney Bend Rd
- 9509 Shady Trail Dr
- 9658 Caney Trails Rd
- 9547 Caney Trails Rd
- 14212 Sedona Ridge Dr
- 14224 Grand Hills Dr
- 1627 Winwood Dr
- 1615 Winwood Dr
- 9262 Laiden Creek Trail
- 4551 Axis Trail
- 1619 Winwood Dr
- 11571 Robin Ln
- 1155 Whipporwill Rd
- 2100 Hill Top Ct
- 6193 White Oak Leaf Lp
- 6445 Rolling Hills Rd
- 11495 Mockingbird Hill Unit B
- 2510 Ruffed Grouse Ct
- 14809 N Ascot Bend Cir
- 14808 N Ascot Bnd Cir
- 14845 N Ascot Bend Cir
