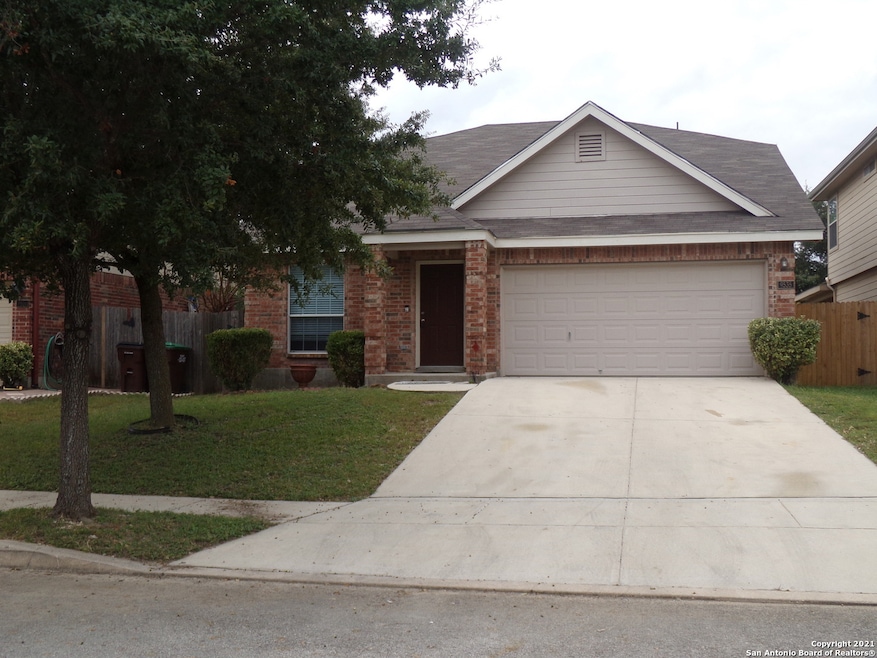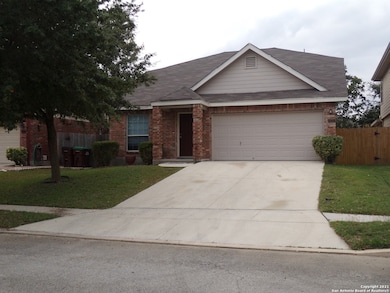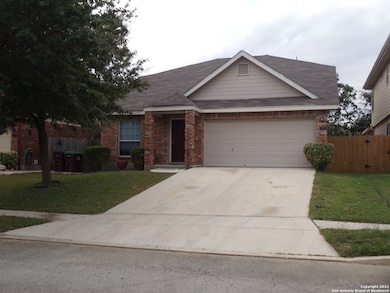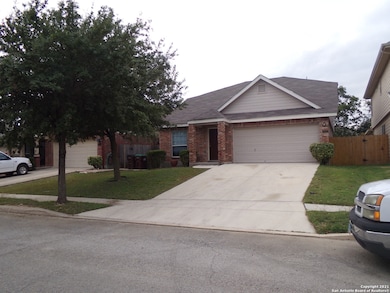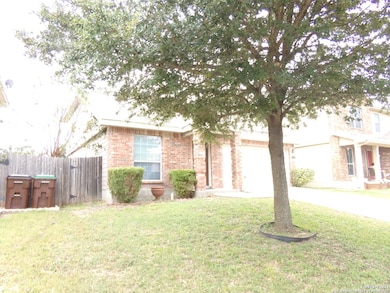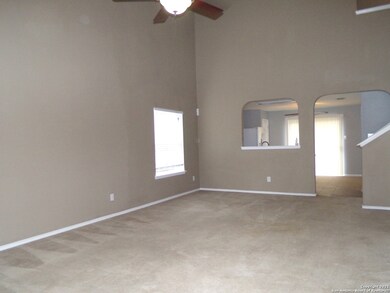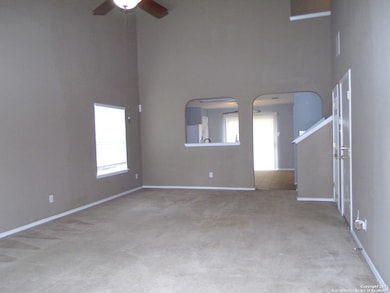9535 Shetland Ct San Antonio, TX 78254
Highlights
- Mature Trees
- Eat-In Kitchen
- Ceramic Tile Flooring
- 2 Car Attached Garage
- Walk-In Closet
- Central Heating and Cooling System
About This Home
Large home in desirable location. 4 bedrooms with primary downstairs. Open floor plan for entertaining or spending a family evening together. Designer paint colors in home. All kitchen appliances included.
Listing Agent
Nancy Alfaro
Network NW Real Estate Listed on: 05/16/2025
Home Details
Home Type
- Single Family
Est. Annual Taxes
- $4,744
Year Built
- Built in 2005
Lot Details
- 5,401 Sq Ft Lot
- Fenced
- Mature Trees
Parking
- 2 Car Attached Garage
Home Design
- Brick Exterior Construction
- Slab Foundation
- Composition Roof
- Roof Vent Fans
Interior Spaces
- 1,651 Sq Ft Home
- 2-Story Property
- Ceiling Fan
- Window Treatments
- Fire and Smoke Detector
Kitchen
- Eat-In Kitchen
- Stove
- Dishwasher
- Disposal
Flooring
- Carpet
- Linoleum
- Ceramic Tile
Bedrooms and Bathrooms
- 4 Bedrooms
- Walk-In Closet
- 2 Full Bathrooms
Laundry
- Laundry on main level
- Laundry in Kitchen
- Washer Hookup
Schools
- Krueger Elementary School
- Jefferson Middle School
Utilities
- Central Heating and Cooling System
Community Details
- Built by DR HORTON
- Wildhorse Subdivision
Listing and Financial Details
- Rent includes fees, amnts
- Assessor Parcel Number 044712450270
Map
Source: San Antonio Board of REALTORS®
MLS Number: 1867384
APN: 04471-245-0270
- 9602 Mustang Farm
- 10734 Pony Mesa
- 9407 Pegasus Run Rd
- 9606 Connemara Bend
- 9714 Connemara Bend
- 9159 Mare Hunt
- 9302 Mare Country
- 10707 Arabian Sands
- 11138 Buckskin Bend
- 11460 Feather Vale
- 11468 Feather Vale
- 11464 Feather Vale
- 11456 Feather Vale
- 9230 Mare Country
- 11035 Dublin Field
- 10627 Arabian Sands
- 11022 Arabian Palm
- 10715 Palomino Bend
- 9103 Mare Hunt
- 9707 Mustang Bay
- 9623 Mustang Farm
- 10822 Arabian Gate
- 10907 Flying Fury Dr
- 11023 Buckskin Bend
- 10937 Geneva Vale
- 9138 Canter Horse
- 9134 Canter Horse
- 9408 Dublin Green
- 10627 Arabian Sands
- 11026 Geneva Moon
- 11019 Palomino Bend
- 11118 Geneva Sound
- 11023 Mustang Spring
- 9106 Dublin Green
- 10502 Marigold Bay
- 10503 Marigold Bay
- 10706 Shaenpath
- 10402 Marengo Ln
- 10615 Shaenpath
- 10619 Shaenview
