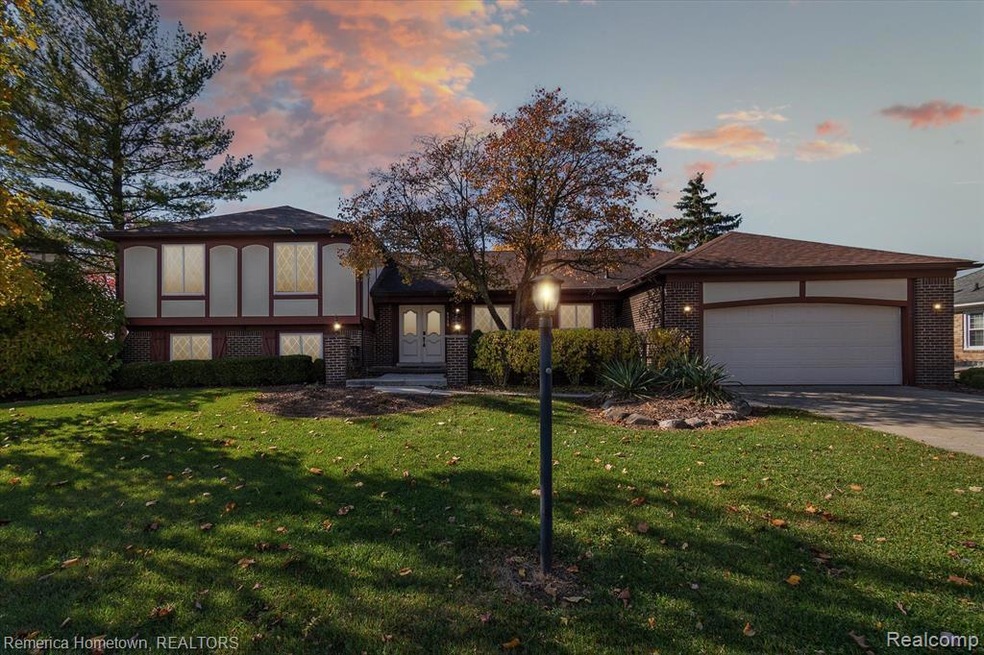
$485,000
- 4 Beds
- 2 Baths
- 1,910 Sq Ft
- 46877 W Ann Arbor Trail
- Plymouth, MI
Prime Location – Country Living in the City. Nestled on nearly an acre, this charming home offers the best of both worlds: peaceful country living with the convenience of city amenities. Just a short walk from downtown Plymouth, it’s across from Hilltop Golf Course and Plymouth Township Park, and close to local schools.The 1,910 sq. ft. home features four bedrooms and two full bathrooms.
Cesar Almaraz Bernal KW Professionals
