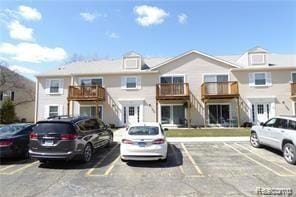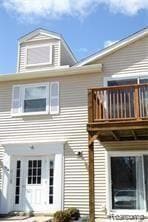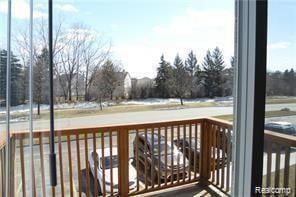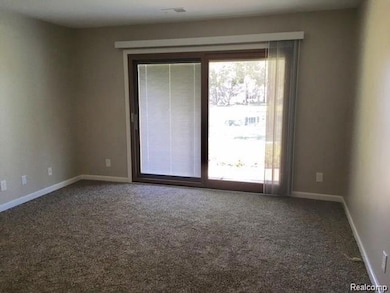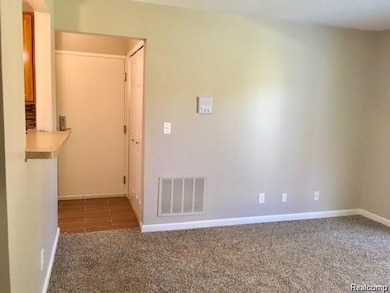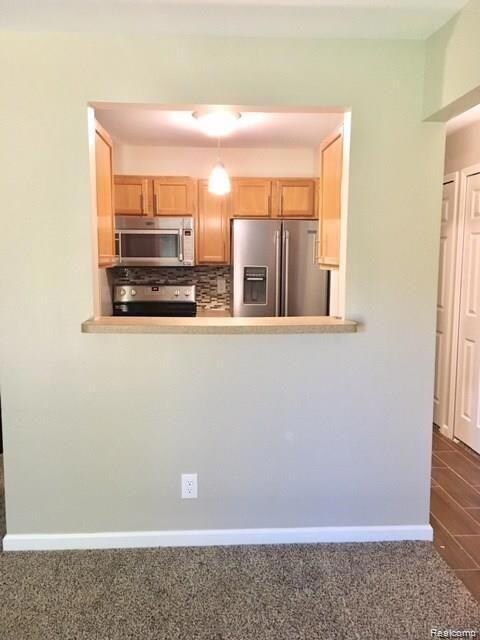954 Bloomfield Village Blvd Unit D Auburn Hills, MI 48326
Highlights
- Deck
- No HOA
- 1-Story Property
- Ground Level Unit
- Lobby
- Forced Air Heating and Cooling System
About This Home
Beautiful ranch condo featuring top-of-the-line stainless steel appliances in the kitchen, overlooking the spacious dining and living areas. Highlights include ceramic tiled floors, a stunning Pella door wall with between-the-glass blinds, and in-unit laundry. Rent includes water, trash, snow removal, and ground maintenance. This desirable unit won’t last long! Currently tenant-occupied; please provide 24 hours’ notice for showings. Applicants must have excellent credit and sufficient financial stability. Credit and background checks are required. Move-in costs include the first month’s rent and 1.5 months’ security deposit. Application fee: $100 (non-refundable).
Listing Agent
Berkshire Hathaway HomeServices Kee Realty Bham License #6506045194 Listed on: 10/31/2025

Condo Details
Home Type
- Condominium
Est. Annual Taxes
- $834
Year Built
- Built in 2016
Parking
- 1 Parking Garage Space
Home Design
- Slab Foundation
- Asphalt Roof
Interior Spaces
- 550 Sq Ft Home
- 1-Story Property
Kitchen
- Free-Standing Electric Oven
- Microwave
- Dishwasher
- Disposal
Bedrooms and Bathrooms
- 1 Bedroom
- 1 Full Bathroom
Laundry
- Dryer
- Washer
Utilities
- Forced Air Heating and Cooling System
- Heating System Uses Natural Gas
- Shared Water Meter
Additional Features
- Deck
- Ground Level Unit
Listing and Financial Details
- Security Deposit $1,725
- 12 Month Lease Term
- 24 Month Lease Term
- Application Fee: 100.00
- Assessor Parcel Number 1435476017
Community Details
Overview
- No Home Owners Association
- Chestnut Hill Village Condo Occpn 311 Subdivision
- On-Site Maintenance
Amenities
- Laundry Facilities
- Lobby
Pet Policy
- Call for details about the types of pets allowed
Map
Source: Realcomp
MLS Number: 20251050454
APN: 14-35-476-017
- 833 Bloomfield Village Blvd Unit A
- 833 Bloomfield Village Blvd Unit D
- 833 Bloomfield Village Blvd Unit B
- 862 Polo Place
- 870 Huntclub Blvd
- 758 Huntclub Blvd
- 2667 Williamsburg Cir Unit 31
- 1545 S Hill Blvd
- 1717 Brandywine Dr
- 1737 S Hill Blvd
- 706 Sheffield Rd
- 1524 Georgetown Dr Unit 32
- 1522 Tannahill Ln
- 1564 Georgetown Place
- 3176 Margaret St
- 2551 Crofthill Dr
- 774 Southampton Ct
- 392 S Squirrel Rd
- 3443 Nichols Rd
- 34 Cross St
- 816 Bloomfield Village Blvd Unit C
- 910 Chestnut Hill Dr Unit H
- 2516 Boulder Ln
- 580 Bloomfield Village Blvd
- 3161 Bloomfield Ln
- 906 Heritage Dr
- 1550 Tribute Dr
- 913 Heritage Dr
- 3200 S Blvd
- 1610 Cloister Dr
- 2457-2653 South Blvd
- 931 Heritage Dr
- 3075 Waukegan St
- 3250 Auburn Rd
- 3300 Auburn Rd
- 3430 Primary St
- 3358-3384 Auburn Rd
- 852 Linden Way
- 754 E Fox Hills Dr
- 654 E Fox Hills Dr

