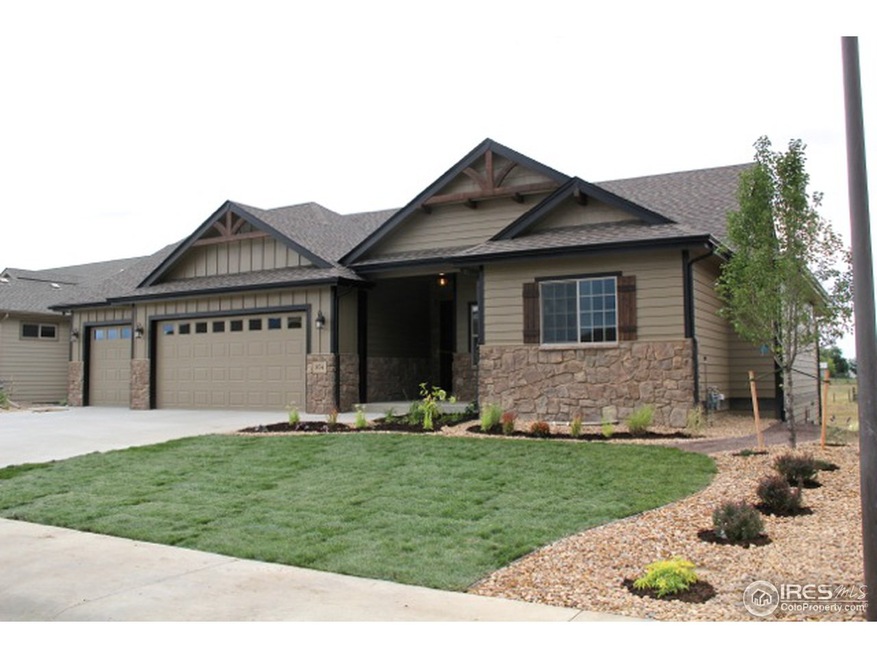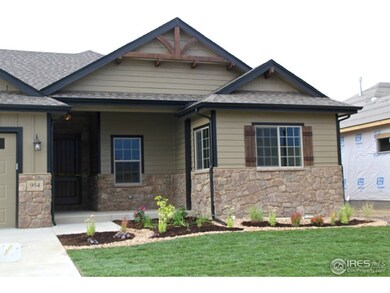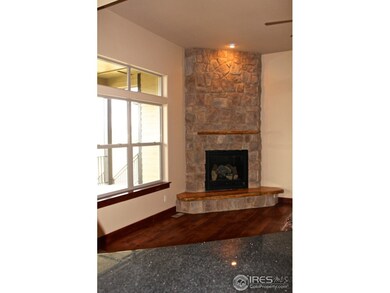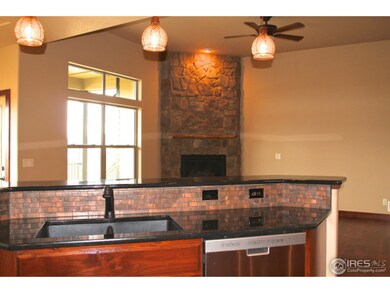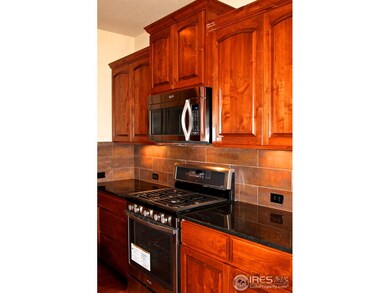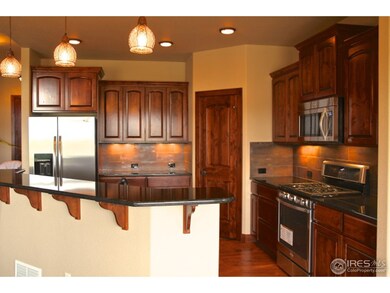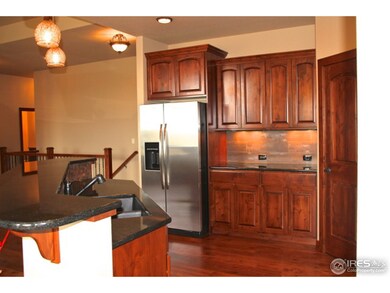
954 Prism Cactus Cir Loveland, CO 80537
Highlights
- Newly Remodeled
- Mountain View
- Contemporary Architecture
- Open Floorplan
- Deck
- Cathedral Ceiling
About This Home
As of August 2022Craftsman style Ranch, 4 bedrooms/3 baths with lots of space for your toys in the oversized 5-car garage. Open floor plan, kitchen slab granite island off great room w/corner stone fireplace w/beetle kill pine mantle/hearth, 5" Hickory floors, solid Knotty alder doors/trim, walk-in pantry, gas cooktop/oven, microwave & dishwasher. Designer upgrades w/granite countertops in bath areas, M. Bath w/large tile shower; lg. 161 SF covered, composite deck backs to open space, w/walk-out basement/patio.
Co-Listed By
Scott Bray
Glen Marketing
Home Details
Home Type
- Single Family
Est. Annual Taxes
- $332
Year Built
- Built in 2013 | Newly Remodeled
Lot Details
- 9,373 Sq Ft Lot
- Open Space
- Southern Exposure
- Southwest Facing Home
- Sloped Lot
- Sprinkler System
HOA Fees
- $38 Monthly HOA Fees
Parking
- 5 Car Attached Garage
- Tandem Parking
- Garage Door Opener
Home Design
- Contemporary Architecture
- Wood Frame Construction
- Composition Roof
- Composition Shingle
- Rough-in for Radon
- Stone
Interior Spaces
- 2,204 Sq Ft Home
- 1-Story Property
- Open Floorplan
- Cathedral Ceiling
- Ceiling Fan
- Gas Log Fireplace
- Double Pane Windows
- Great Room with Fireplace
- Mountain Views
Kitchen
- Eat-In Kitchen
- Gas Oven or Range
- <<microwave>>
- Dishwasher
- Kitchen Island
- Disposal
Flooring
- Wood
- Carpet
Bedrooms and Bathrooms
- 4 Bedrooms
- Walk-In Closet
- Primary bathroom on main floor
Laundry
- Laundry on main level
- Sink Near Laundry
- Washer and Dryer Hookup
Finished Basement
- Walk-Out Basement
- Basement Fills Entire Space Under The House
Eco-Friendly Details
- Energy-Efficient HVAC
Outdoor Features
- Deck
- Patio
- Exterior Lighting
- Separate Outdoor Workshop
Schools
- Namaqua Elementary School
- Clark Middle School
- Thompson Valley High School
Utilities
- Humidity Control
- Forced Air Heating and Cooling System
- High Speed Internet
- Satellite Dish
- Cable TV Available
Listing and Financial Details
- Assessor Parcel Number R1647939
Community Details
Overview
- Association fees include common amenities
- Built by Custom On-Site
- Dakota Glen Subdivision
Recreation
- Park
Ownership History
Purchase Details
Home Financials for this Owner
Home Financials are based on the most recent Mortgage that was taken out on this home.Purchase Details
Home Financials for this Owner
Home Financials are based on the most recent Mortgage that was taken out on this home.Purchase Details
Home Financials for this Owner
Home Financials are based on the most recent Mortgage that was taken out on this home.Similar Homes in Loveland, CO
Home Values in the Area
Average Home Value in this Area
Purchase History
| Date | Type | Sale Price | Title Company |
|---|---|---|---|
| Warranty Deed | $882,000 | None Listed On Document | |
| Warranty Deed | $413,340 | Heritage Title | |
| Warranty Deed | $75,000 | Heritage Title |
Mortgage History
| Date | Status | Loan Amount | Loan Type |
|---|---|---|---|
| Previous Owner | $318,500 | New Conventional | |
| Previous Owner | $330,672 | New Conventional | |
| Previous Owner | $312,930 | Construction |
Property History
| Date | Event | Price | Change | Sq Ft Price |
|---|---|---|---|---|
| 08/05/2022 08/05/22 | Sold | $882,000 | 0.0% | $400 / Sq Ft |
| 07/17/2022 07/17/22 | Pending | -- | -- | -- |
| 07/17/2022 07/17/22 | For Sale | $882,000 | +113.4% | $400 / Sq Ft |
| 05/03/2020 05/03/20 | Off Market | $413,340 | -- | -- |
| 08/23/2013 08/23/13 | Sold | $413,340 | +3.8% | $188 / Sq Ft |
| 07/24/2013 07/24/13 | Pending | -- | -- | -- |
| 02/12/2013 02/12/13 | For Sale | $398,290 | -- | $181 / Sq Ft |
Tax History Compared to Growth
Tax History
| Year | Tax Paid | Tax Assessment Tax Assessment Total Assessment is a certain percentage of the fair market value that is determined by local assessors to be the total taxable value of land and additions on the property. | Land | Improvement |
|---|---|---|---|---|
| 2025 | $4,063 | $54,591 | $9,085 | $45,506 |
| 2024 | $3,918 | $54,591 | $9,085 | $45,506 |
| 2022 | $3,366 | $42,304 | $9,424 | $32,880 |
| 2021 | $3,459 | $43,522 | $9,695 | $33,827 |
| 2020 | $3,483 | $43,801 | $9,695 | $34,106 |
| 2019 | $3,424 | $43,801 | $9,695 | $34,106 |
| 2018 | $3,379 | $41,054 | $9,763 | $31,291 |
| 2017 | $2,910 | $41,054 | $9,763 | $31,291 |
| 2016 | $2,776 | $37,850 | $6,209 | $31,641 |
| 2015 | $2,753 | $37,850 | $6,210 | $31,640 |
| 2014 | $2,568 | $34,150 | $4,180 | $29,970 |
Agents Affiliated with this Home
-
Stacy Masin

Seller's Agent in 2022
Stacy Masin
C3 Real Estate Solutions, LLC
(970) 443-8227
36 Total Sales
-
Venna Hillman

Seller's Agent in 2013
Venna Hillman
RE/MAX
(970) 590-1832
38 Total Sales
-
S
Seller Co-Listing Agent in 2013
Scott Bray
Glen Marketing
-
Megan Wachtman

Buyer's Agent in 2013
Megan Wachtman
Group Loveland
(970) 217-7977
158 Total Sales
Map
Source: IRES MLS
MLS Number: 716759
APN: 95214-14-005
- 3560 Peruvian Torch Dr
- 3534 Saguaro Dr
- 3124 6th Place SW
- 3570 Saguaro Dr
- 2821 9th Place SW
- 3709 Peruvian Torch Dr
- 2850 SW Bridalwreath Place
- 1158 Blue Agave Ct
- 1168 Blue Agave Ct
- 3454 Leopard Place
- 3804 Angora Dr
- 1155 Caroline Ct
- 1143 Cynthia Ct
- 450 Wapola Ave
- 2821 5th St SW
- 3064 Sally Ann Dr
- 3705 Cheetah Dr
- 1131 Patricia Dr
- 2742 Daffodil Place
- 874 S Buckeye Dr
