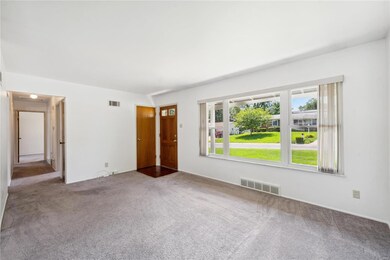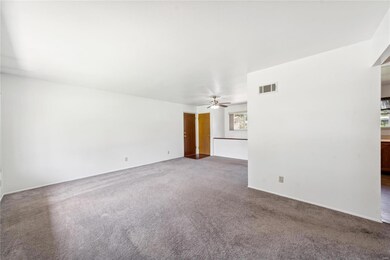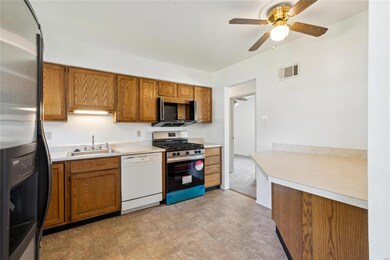
9545 Tealridge Dr Saint Louis, MO 63126
Sappington NeighborhoodHighlights
- Traditional Architecture
- 1 Car Attached Garage
- 1-Story Property
- Long Elementary Rated A-
- Brick or Stone Veneer
- Forced Air Heating System
About This Home
As of July 2024Welcome to this charming 3 bedroom, 1 1/2 bath home in the highly sought-after Lindbergh School District. This well maintained home features an attached garage and a spacious deck overlooking a level yard, perfect for summertime BBQ's and outdoor fun. Inside you'll find a host of recent updates, including a brand new 5-burner gas range, a newer furnace, and newer carpeting throughout. The master bedroom suite provides a cozy retreat, and the newer windows ensure plenty of natural light while enhancing energy efficiency. Additional highlights include a generously sized driveway, offering ample parking space for multiple vehicles. Situated in a clean, affordable, and desirable area, this home offers both comfort and convenience. Don’t miss the opportunity to make this home your own!
Last Agent to Sell the Property
Coldwell Banker Realty - Gundaker License #1999096307 Listed on: 06/05/2024

Home Details
Home Type
- Single Family
Est. Annual Taxes
- $2,723
Year Built
- Built in 1964
Lot Details
- 7,501 Sq Ft Lot
- Lot Dimensions are 75x100
- Partially Fenced Property
- Level Lot
Parking
- 1 Car Attached Garage
- Driveway
- Off-Street Parking
Home Design
- Traditional Architecture
- Brick or Stone Veneer
- Asbestos
Interior Spaces
- 1-Story Property
- Partially Finished Basement
- Basement Fills Entire Space Under The House
Kitchen
- Dishwasher
- Disposal
Bedrooms and Bathrooms
- 3 Bedrooms
Schools
- Long Elem. Elementary School
- Truman Middle School
- Lindbergh Sr. High School
Utilities
- Forced Air Heating System
Community Details
- Recreational Area
Listing and Financial Details
- Assessor Parcel Number 26L-21-0662
Ownership History
Purchase Details
Home Financials for this Owner
Home Financials are based on the most recent Mortgage that was taken out on this home.Purchase Details
Home Financials for this Owner
Home Financials are based on the most recent Mortgage that was taken out on this home.Purchase Details
Purchase Details
Home Financials for this Owner
Home Financials are based on the most recent Mortgage that was taken out on this home.Purchase Details
Home Financials for this Owner
Home Financials are based on the most recent Mortgage that was taken out on this home.Purchase Details
Home Financials for this Owner
Home Financials are based on the most recent Mortgage that was taken out on this home.Purchase Details
Similar Homes in Saint Louis, MO
Home Values in the Area
Average Home Value in this Area
Purchase History
| Date | Type | Sale Price | Title Company |
|---|---|---|---|
| Warranty Deed | -- | None Listed On Document | |
| Interfamily Deed Transfer | -- | Boston National Ttl Agcy Llc | |
| Interfamily Deed Transfer | -- | None Available | |
| Warranty Deed | $142,500 | None Available | |
| Interfamily Deed Transfer | -- | -- | |
| Warranty Deed | $119,900 | -- | |
| Interfamily Deed Transfer | -- | -- |
Mortgage History
| Date | Status | Loan Amount | Loan Type |
|---|---|---|---|
| Open | $257,050 | New Conventional | |
| Previous Owner | $110,000 | New Conventional | |
| Previous Owner | $107,250 | New Conventional | |
| Previous Owner | $119,500 | Unknown | |
| Previous Owner | $114,000 | Fannie Mae Freddie Mac | |
| Previous Owner | $94,600 | Purchase Money Mortgage | |
| Previous Owner | $95,900 | No Value Available |
Property History
| Date | Event | Price | Change | Sq Ft Price |
|---|---|---|---|---|
| 07/22/2024 07/22/24 | Sold | -- | -- | -- |
| 06/10/2024 06/10/24 | Pending | -- | -- | -- |
| 06/05/2024 06/05/24 | For Sale | $259,900 | -- | $172 / Sq Ft |
Tax History Compared to Growth
Tax History
| Year | Tax Paid | Tax Assessment Tax Assessment Total Assessment is a certain percentage of the fair market value that is determined by local assessors to be the total taxable value of land and additions on the property. | Land | Improvement |
|---|---|---|---|---|
| 2023 | $2,730 | $41,480 | $18,530 | $22,950 |
| 2022 | $2,852 | $38,610 | $18,530 | $20,080 |
| 2021 | $2,527 | $38,610 | $18,530 | $20,080 |
| 2020 | $2,357 | $34,710 | $13,890 | $20,820 |
| 2019 | $2,351 | $34,710 | $13,890 | $20,820 |
| 2018 | $1,957 | $26,220 | $8,490 | $17,730 |
| 2017 | $1,936 | $26,220 | $8,490 | $17,730 |
| 2016 | $1,822 | $23,410 | $8,490 | $14,920 |
| 2015 | $1,829 | $23,410 | $8,490 | $14,920 |
| 2014 | $2,011 | $25,530 | $6,970 | $18,560 |
Agents Affiliated with this Home
-
Margie Thompson

Seller's Agent in 2024
Margie Thompson
Coldwell Banker Realty - Gundaker
(314) 805-7224
5 in this area
29 Total Sales
-
Kelli Ewen

Buyer's Agent in 2024
Kelli Ewen
Genstone Realty
(314) 221-6927
1 in this area
80 Total Sales
Map
Source: MARIS MLS
MLS Number: MIS24034521
APN: 26L-21-0662
- 9263 Cinnabar Dr
- 11119 Gravois Rd Unit 303
- 11103 Gravois Rd Unit 102
- 9814 Schelde Dr
- 9418 Crestwood Manor Dr
- 11079 Gravois Rd Unit 301
- 9338 Queenston Dr
- 9910 Chileswood Dr
- 8967 New Sappington Rd
- 11114 Torigney Dr
- 11042 Wylestone Ct
- 9127 Garber Rd
- 8840 Glenwood Dr
- 11128 Pine Forest Dr
- 11047 Fawnhaven Dr
- 4144 S Lindbergh Blvd
- 9818 Grantview Forest Dr
- 8935 Westhaven Ct
- 9405 High Hill Ct
- 8822 Crest Oak Ln






