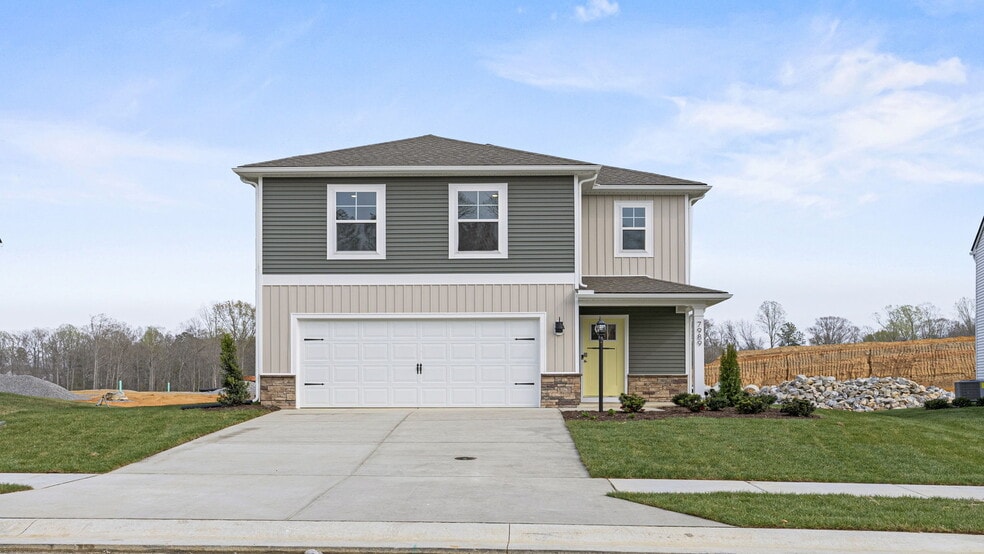
Estimated payment $2,704/month
Highlights
- New Construction
- Laundry Room
- Dog Park
- Walk-In Pantry
About This Home
The Cabral, a (1657 Elevation A&C) 1,665 square foot two-story home, offers an open-concept design perfect for modern living. Featuring three bedrooms, two and a half bathrooms, a versatile loft, and a two-car garage, this home is ideal for families seeking both space and functionality. Upon entering through the front porch, you'll find a convenient first-floor powder room and coat closet in the foyer. The spacious living room seamlessly flows into the eat-in kitchen, creating an inviting space for daily living and entertaining. The kitchen is filled with natural light and boasts tasteful cabinetry, an island with seating space, an impressive walk-in corner pantry, and stainless steel appliances. The kitchen overlooks the casual dining area with easy access to the backyard via a sliding glass door. Upstairs, the owner’s suite is a true retreat, featuring a spacious bedroom, an ample walk-in closet, and a luxurious owner’s bath with an oversized walk-in shower. Two additional large bedrooms offer plenty of room for the whole family, while a hall bathroom and an expansive open loft provide additional living space. The centrally located upstairs laundry room and hall linen closet add convenience to daily living. This modern home blends functionality with comfort, making it the perfect choice for families looking for both privacy and open-concept living. The photos you see here are for illustration purposes only, interior and exterior features, options, colors and selections will vary from the homes as built.
Home Details
Home Type
- Single Family
Parking
- 2 Car Garage
Home Design
- New Construction
Interior Spaces
- 2-Story Property
- Walk-In Pantry
- Laundry Room
Bedrooms and Bathrooms
- 3 Bedrooms
Community Details
- Dog Park
Matterport 3D Tour
Map
Other Move In Ready Homes in Magnolia Crossing at Centralia
About the Builder
- Magnolia Crossing at Centralia
- 9005 Carswell St
- 2729 Normandale Ave
- 8900 Oak Lawn St
- 11219 Chester Rd
- 8207 Excaliber Place
- Kings Park
- Womack Green
- 5001 Stavely Rd
- 8201 Excaliber Place
- 10706 Kriserin Cir
- 8131 Reedy Knoll Dr
- Lot 7 Surry Place
- 2914 Congress Rd
- Reedy Springs
- 2515 Myron Ave
- 12104 Mathenay Dr
- Chesterfield
- Wrexham Townes
- 12173 Calgary Loop
