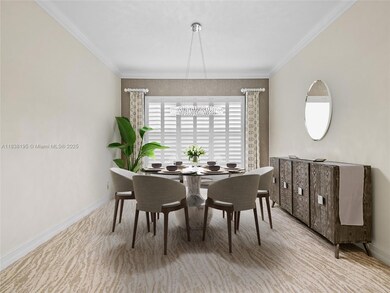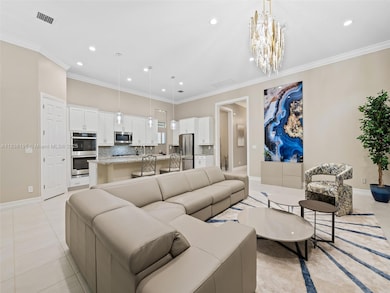
9549 Kalmar Cir W Parkland, FL 33076
Parkland Bay NeighborhoodEstimated payment $6,425/month
Highlights
- Bar or Lounge
- New Construction
- Green Energy Generation
- Fitness Center
- Senior Community
- Sitting Area In Primary Bedroom
About This Home
Welcome to 9549 Kalmar Circle, this Everett model is the best value in Four Seasons at Parkland, a premier 55+ community. Featuring 2 bedrooms + Den, 2.5 baths, & a spacious 2-car garage, this home offers a open floor plan with volume ceilings w/impact windows & doors throughout. The chef’s kitchen includes a large center island, granite countertops, custom cabinetry, & natural gas cooking. You’ll also enjoy a large screened patio perfect for relaxing or entertaining. The primary suite features two large walk-in closets & a well-appointed bath. Enjoy resort-style amenities: a luxurious clubhouse, fitness center, cafe, tennis & pickleball courts, two pools, game rooms, & more. All in a 24-hour guard gated community. Stop by today & experience firsthand everything Four Seasons has to offer.
Home Details
Home Type
- Single Family
Est. Annual Taxes
- $10,859
Year Built
- Built in 2019 | New Construction
Lot Details
- 6,000 Sq Ft Lot
- East Facing Home
- Property is zoned PRD
HOA Fees
- $674 Monthly HOA Fees
Parking
- 2 Car Garage
- Automatic Garage Door Opener
- Driveway
- Paver Block
- On-Street Parking
- Open Parking
Home Design
- Ranch Style House
- Barrel Roof Shape
- Concrete Block And Stucco Construction
Interior Spaces
- 2,560 Sq Ft Home
- Custom Mirrors
- Built-In Features
- Vaulted Ceiling
- Ceiling Fan
- Chandelier To Be Replaced
- Plantation Shutters
- Entrance Foyer
- Formal Dining Room
- Den
- Storage Room
- Garden Views
- Attic Fan
Kitchen
- Eat-In Kitchen
- Built-In Self-Cleaning Oven
- Gas Range
- Microwave
- Dishwasher
- Cooking Island
- Disposal
Flooring
- Carpet
- Tile
Bedrooms and Bathrooms
- 3 Bedrooms
- Sitting Area In Primary Bedroom
- Split Bedroom Floorplan
- Closet Cabinetry
- Walk-In Closet
- 3 Full Bathrooms
- Dual Sinks
- Bathtub
- Shower Only in Primary Bathroom
Laundry
- Laundry in Utility Room
- Dryer
- Washer
Home Security
- Security System Owned
- High Impact Windows
- High Impact Door
Eco-Friendly Details
- Green Roof
- Energy-Efficient Appliances
- Energy-Efficient Windows
- Energy-Efficient Exposure or Shade
- Energy-Efficient Construction
- Energy-Efficient HVAC
- Energy-Efficient Lighting
- Energy-Efficient Insulation
- Energy-Efficient Doors
- Energy Recovery Ventilator
- Green Energy Generation
- Energy-Efficient Thermostat
Outdoor Features
- Exterior Lighting
Utilities
- Central Heating and Cooling System
- Underground Utilities
- Whole House Permanent Generator
- Gas Water Heater
- Water Softener is Owned
Listing and Financial Details
- Assessor Parcel Number 474130020280
Community Details
Overview
- Senior Community
- Parkland Royale,Four Season Subdivision, Everett Floorplan
- Mandatory home owners association
- Maintained Community
- The community has rules related to no recreational vehicles or boats, no trucks or trailers
Amenities
- Picnic Area
- Clubhouse
- Game Room
- Workshop Area
- Bar or Lounge
Recreation
- Tennis Courts
- Shuffleboard Court
- Fitness Center
- Community Pool
- Community Spa
Security
- Security Service
- Resident Manager or Management On Site
- Gated Community
Map
Home Values in the Area
Average Home Value in this Area
Tax History
| Year | Tax Paid | Tax Assessment Tax Assessment Total Assessment is a certain percentage of the fair market value that is determined by local assessors to be the total taxable value of land and additions on the property. | Land | Improvement |
|---|---|---|---|---|
| 2025 | $10,859 | $591,640 | -- | -- |
| 2024 | $10,646 | $574,970 | -- | -- |
| 2023 | $10,646 | $558,230 | $0 | $0 |
| 2022 | $10,206 | $541,980 | $0 | $0 |
| 2021 | $9,800 | $526,200 | $60,000 | $466,200 |
| 2020 | $9,265 | $458,190 | $60,000 | $398,190 |
| 2019 | $667 | $25,500 | $25,500 | $0 |
| 2018 | $660 | $25,500 | $25,500 | $0 |
| 2017 | $599 | $24,000 | $0 | $0 |
| 2016 | $656 | $26,400 | $0 | $0 |
Purchase History
| Date | Type | Sale Price | Title Company |
|---|---|---|---|
| Warranty Deed | $509,100 | Attorney |
Similar Homes in Parkland, FL
Source: MIAMI REALTORS® MLS
MLS Number: A11838195
APN: 47-41-30-02-0280
- 9657 Kalmar Cir W
- 9412 Porto Way
- 9530 Karlberg Way
- 9295 Parkland Bay Dr
- 9265 Porto Way
- 11902 Palermo Rd
- 9225 Parkland Bay Dr
- 11812 Cantal Cir S
- 11990 Leon Cir S
- 9057 Porto Way
- 11856 Leon Cir N
- 11645 Solstice Cir
- 12855 Bayside Ct
- 9149 Leon Cir E
- 9245 W Parkland Bay Trail
- 9088 Leon Cir E
- 11455 Solstice Cir
- 11748 Fortress Run
- 9065 W Parkland Bay Trail
- 9040 W Parkland Bay Trail
- 12090 Kalmar Cir N
- 11856 Leon Cir N
- 12835 Bayside Ct
- 8980 W Parkland Bay Trail
- 12270 N Baypoint Cir
- 12280 N Baypoint Cir Unit 11280
- 11980 N Baypoint Cir
- 12060 Lake Trail Ln
- 11036 Meridian Dr
- 9140 Meridian Dr E
- 12049 NW 83rd Place
- 8231 NW 127th Ln
- 12808 NW 83rd Ct
- 10680 Waves Way
- 12776 NW 83rd Ct
- 8297 NW 128th Ln Unit 20C
- 12805 NW 83rd Ct Unit 23-E
- 8231 NW 127th Ln Unit 33A
- 8204 NW 128th Ln
- 10740 Coral St






