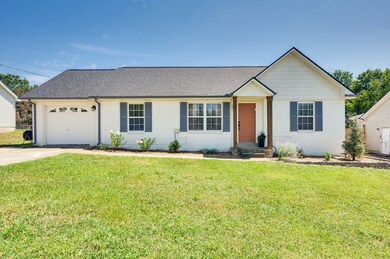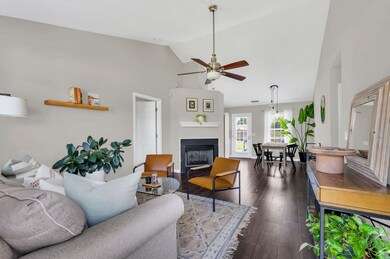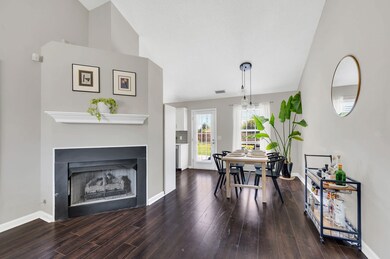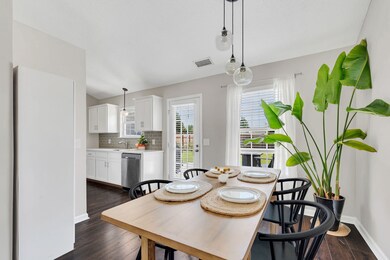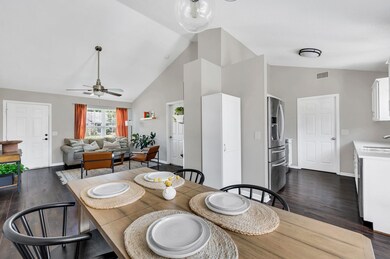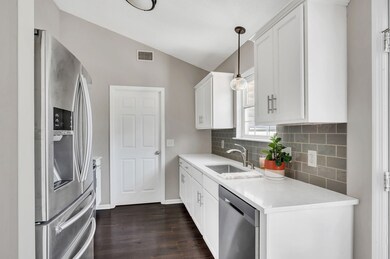
955 Dalebrook Ln Nashville, TN 37206
Rosebank NeighborhoodHighlights
- Deck
- Cottage
- 1 Car Attached Garage
- No HOA
- Porch
- Walk-In Closet
About This Home
As of January 2025Multiple offers received! Please submit all offers by 4 PM on Sunday, August 25th with seller to respond by 8 PM. Open house cancelled. | This renovated East Nashville cottage is the best value you'll find in 37206! Walkable to Shelby Park and Rosebank Elementary School, this charming one-level 3 bedroom, 2 bathroom home offers a prime location to those who love the outdoors, enjoy the East Nashville food and drink scene, and seek an easy commute to downtown! Featuring a split bedroom & open concept floorplan + a garage, this cozy cottage, built in 2000, is packed with improvements, including an updated kitchen with quartz countertops + stainless steel appliances, updated bathrooms, new roof in 2023, custom 8' privacy fence + 30' x 13' deck, raised beds in the private and level back yard, updated landscaping the front beds, updated washer and dryer, electric vehicle charger, Nest thermostat, Ring camera, and updated lighting. Make it yours before it’s gone!
Last Agent to Sell the Property
Pilkerton Realtors Brokerage Phone: 6155132241 License #363870 Listed on: 08/23/2024

Last Buyer's Agent
Pilkerton Realtors Brokerage Phone: 6155132241 License #363870 Listed on: 08/23/2024

Home Details
Home Type
- Single Family
Est. Annual Taxes
- $2,512
Year Built
- Built in 2000
Lot Details
- 10,019 Sq Ft Lot
- Lot Dimensions are 77 x 130
- Privacy Fence
- Level Lot
Parking
- 1 Car Attached Garage
- 3 Open Parking Spaces
- Garage Door Opener
- Driveway
Home Design
- Cottage
- Brick Exterior Construction
- Slab Foundation
- Shingle Roof
- Vinyl Siding
Interior Spaces
- 1,134 Sq Ft Home
- Property has 1 Level
- Ceiling Fan
- Gas Fireplace
- Interior Storage Closet
Kitchen
- <<microwave>>
- Dishwasher
- Disposal
Flooring
- Carpet
- Laminate
- Vinyl
Bedrooms and Bathrooms
- 3 Main Level Bedrooms
- Walk-In Closet
- 2 Full Bathrooms
- Dual Flush Toilets
Laundry
- Dryer
- Washer
Home Security
- Smart Thermostat
- Outdoor Smart Camera
- Fire and Smoke Detector
Outdoor Features
- Deck
- Porch
Schools
- Rosebank Elementary School
- Stratford Stem Magnet School Lower Campus Middle School
- Stratford Stem Magnet School Upper Campus High School
Utilities
- Air Filtration System
- Central Heating
- Heating System Uses Natural Gas
- High Speed Internet
Community Details
- No Home Owners Association
- Rosebank Meadows Subdivision
Listing and Financial Details
- Assessor Parcel Number 08308023800
Ownership History
Purchase Details
Home Financials for this Owner
Home Financials are based on the most recent Mortgage that was taken out on this home.Purchase Details
Home Financials for this Owner
Home Financials are based on the most recent Mortgage that was taken out on this home.Purchase Details
Home Financials for this Owner
Home Financials are based on the most recent Mortgage that was taken out on this home.Purchase Details
Home Financials for this Owner
Home Financials are based on the most recent Mortgage that was taken out on this home.Similar Homes in Nashville, TN
Home Values in the Area
Average Home Value in this Area
Purchase History
| Date | Type | Sale Price | Title Company |
|---|---|---|---|
| Warranty Deed | $500,000 | Hale Title | |
| Warranty Deed | $500,000 | Hale Title | |
| Warranty Deed | $505,000 | Hale Title And Escrow | |
| Warranty Deed | $220,000 | Limestone Title & Escrow Llc | |
| Warranty Deed | $111,200 | -- |
Mortgage History
| Date | Status | Loan Amount | Loan Type |
|---|---|---|---|
| Previous Owner | $300,000 | New Conventional | |
| Previous Owner | $200,650 | New Conventional | |
| Previous Owner | $213,400 | New Conventional | |
| Previous Owner | $110,290 | FHA |
Property History
| Date | Event | Price | Change | Sq Ft Price |
|---|---|---|---|---|
| 03/07/2025 03/07/25 | Rented | -- | -- | -- |
| 02/17/2025 02/17/25 | Under Contract | -- | -- | -- |
| 02/11/2025 02/11/25 | For Rent | $2,600 | 0.0% | -- |
| 01/02/2025 01/02/25 | Sold | $500,000 | -4.8% | $441 / Sq Ft |
| 12/05/2024 12/05/24 | Pending | -- | -- | -- |
| 12/01/2024 12/01/24 | Price Changed | $525,000 | -2.7% | $463 / Sq Ft |
| 11/14/2024 11/14/24 | For Sale | $539,500 | +6.8% | $476 / Sq Ft |
| 09/24/2024 09/24/24 | Sold | $505,000 | +2.0% | $445 / Sq Ft |
| 08/25/2024 08/25/24 | Pending | -- | -- | -- |
| 08/23/2024 08/23/24 | For Sale | $495,000 | 0.0% | $437 / Sq Ft |
| 07/15/2021 07/15/21 | Rented | $424,850 | 0.0% | -- |
| 04/06/2021 04/06/21 | Under Contract | -- | -- | -- |
| 04/01/2021 04/01/21 | For Rent | $424,850 | +93.1% | -- |
| 11/01/2020 11/01/20 | Rented | -- | -- | -- |
| 10/09/2020 10/09/20 | Under Contract | -- | -- | -- |
| 09/23/2020 09/23/20 | For Rent | -- | -- | -- |
| 11/08/2018 11/08/18 | Off Market | $220,000 | -- | -- |
| 09/22/2018 09/22/18 | Price Changed | $338,911 | -0.9% | $299 / Sq Ft |
| 08/04/2018 08/04/18 | Price Changed | $341,911 | -0.3% | $302 / Sq Ft |
| 08/01/2018 08/01/18 | For Sale | $342,911 | +55.9% | $302 / Sq Ft |
| 04/18/2016 04/18/16 | Sold | $220,000 | -- | $194 / Sq Ft |
Tax History Compared to Growth
Tax History
| Year | Tax Paid | Tax Assessment Tax Assessment Total Assessment is a certain percentage of the fair market value that is determined by local assessors to be the total taxable value of land and additions on the property. | Land | Improvement |
|---|---|---|---|---|
| 2024 | $2,512 | $77,200 | $40,000 | $37,200 |
| 2023 | $2,512 | $77,200 | $40,000 | $37,200 |
| 2022 | $2,512 | $77,200 | $40,000 | $37,200 |
| 2021 | $2,538 | $77,200 | $40,000 | $37,200 |
| 2020 | $2,342 | $55,475 | $21,250 | $34,225 |
| 2019 | $1,750 | $55,475 | $21,250 | $34,225 |
| 2018 | $1,750 | $55,475 | $21,250 | $34,225 |
| 2017 | $1,750 | $55,475 | $21,250 | $34,225 |
| 2016 | $1,941 | $42,975 | $9,625 | $33,350 |
| 2015 | $1,941 | $42,975 | $9,625 | $33,350 |
| 2014 | $1,941 | $42,975 | $9,625 | $33,350 |
Agents Affiliated with this Home
-
Amy Stone

Seller's Agent in 2025
Amy Stone
Coming Home to Nashville, LLC
(615) 970-9225
1 in this area
15 Total Sales
-
Elizabeth Unger
E
Seller's Agent in 2025
Elizabeth Unger
Pilkerton Realtors
(615) 513-2241
2 in this area
27 Total Sales
-
Wilson Emebunor
W
Buyer's Agent in 2025
Wilson Emebunor
The Realty Association
(615) 906-5559
8 Total Sales
-
Jonathan Berry

Seller's Agent in 2020
Jonathan Berry
Benchmark Realty, LLC
(615) 430-9476
33 Total Sales
-
N
Buyer's Agent in 2020
NONMLS NONMLS
-
Eric Kittrell

Seller's Agent in 2016
Eric Kittrell
Regal Realty Group
(615) 483-0856
51 Total Sales
Map
Source: Realtracs
MLS Number: 2694086
APN: 083-08-0-238
- 409 Rosebank Ave
- 1011 Preston Dr
- 1016 Mitchell Rd
- 913 Crescent Hill Rd
- 1201 Roberta St
- 916 Crescent Hill Rd Unit B
- 924 Potter Ln
- 2247 Greenwood Ave
- 2337 Oak Ct
- 317 Rosebank Ave
- 2328 Oak Ct
- 2324 Oak Ct
- 2305 Eastland Ave Unit H
- 2305 Eastland Ave Unit B
- 936 Riverside Dr
- 2420 Pafford Dr
- 615 Rosebank Ave
- 2209 Carter Ave
- 2505 Barclay Dr
- 717 Groves Park Rd

