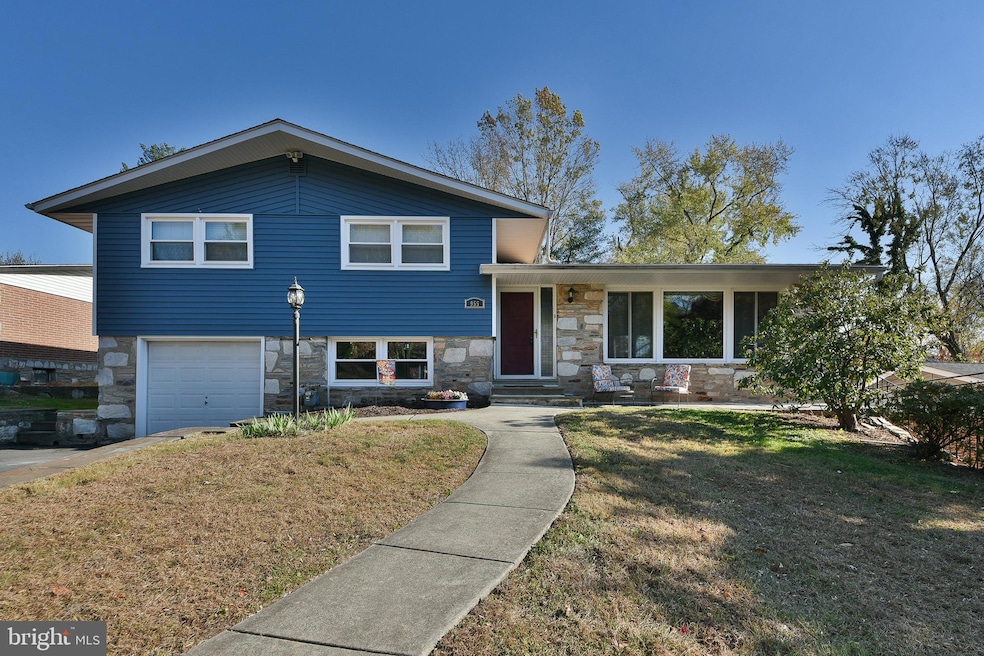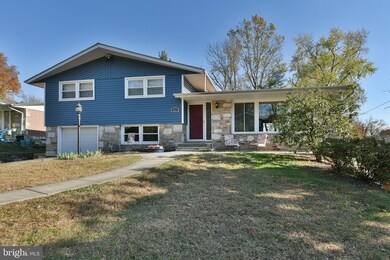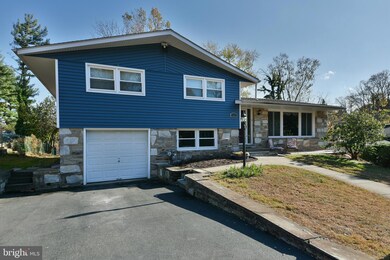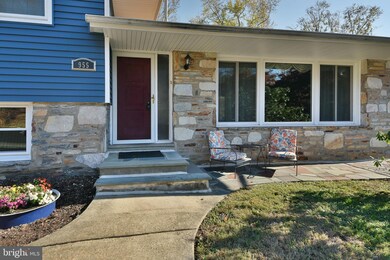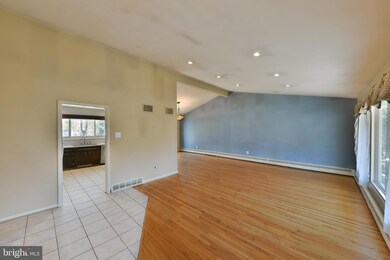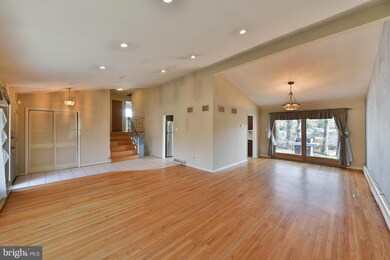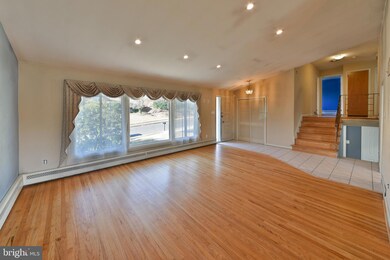
955 Henrietta Ave Huntingdon Valley, PA 19006
Rydal NeighborhoodHighlights
- Traditional Architecture
- Wood Flooring
- 1 Car Direct Access Garage
- Rydal East School Rated A
- No HOA
- Eat-In Kitchen
About This Home
As of January 2025Welcome to this charming 4-bedroom, 2.5-bathroom split-level home in the desirable Huntingdon Valley, PA. This spacious residence is perfect for a working family, featuring a thoughtful layout that combines comfort and functionality.
As you approach the home, you’ll be greeted by a well-maintained exterior with lovely curb appeal. The roof and gutters were completed in 2014 and the siding and windows were replaced in 2023 ensuring durability and peace of mind for years to come. Step inside to discover a bright and open living area, ideal for family gatherings and entertaining. The roomy kitchen offers plenty of counter space and storage, making meal preparation easy and enjoyable. The dining room offers direct access to the back deck through sliding doors and then out to the back yard.
The upper level boasts four generously sized bedrooms, providing ample space for relaxation and personal retreat. The primary suite includes an en-suite bathroom for added privacy. There is plenty of closet space throughout all rooms/property.
Additional highlights include a finished lower level area and an additional finished basement, perfect for a playroom, home office, or gym. Outside, the yard offers a charming space for outdoor activities and relaxation.
This home’s location in a family-friendly neighborhood is close to local amenities, schools, and parks. Lorimer park is super close for all of your outdoor activities. Great location for accessing route 95 or 309 very quickly. Don’t miss out, this home is awaiting your personal touch!
Last Agent to Sell the Property
Keller Williams Real Estate Tri-County Listed on: 11/15/2024

Home Details
Home Type
- Single Family
Est. Annual Taxes
- $8,066
Year Built
- Built in 1958
Lot Details
- 0.28 Acre Lot
- Lot Dimensions are 72.00 x 0.00
- Back, Front, and Side Yard
Parking
- 1 Car Direct Access Garage
- Front Facing Garage
Home Design
- Traditional Architecture
- Split Level Home
- Shingle Roof
- Stone Siding
- Vinyl Siding
- Concrete Perimeter Foundation
Interior Spaces
- Property has 2 Levels
- Family Room
- Living Room
- Dining Room
- Eat-In Kitchen
Flooring
- Wood
- Carpet
Bedrooms and Bathrooms
- 4 Bedrooms
- En-Suite Primary Bedroom
Finished Basement
- Basement Fills Entire Space Under The House
- Laundry in Basement
Schools
- Abington High School
Utilities
- Central Air
- Cooling System Utilizes Natural Gas
- Electric Baseboard Heater
- Natural Gas Water Heater
Community Details
- No Home Owners Association
- Huntingdon Valley Subdivision
Listing and Financial Details
- Tax Lot 129
- Assessor Parcel Number 30-00-28212-009
Ownership History
Purchase Details
Home Financials for this Owner
Home Financials are based on the most recent Mortgage that was taken out on this home.Purchase Details
Home Financials for this Owner
Home Financials are based on the most recent Mortgage that was taken out on this home.Purchase Details
Purchase Details
Similar Homes in the area
Home Values in the Area
Average Home Value in this Area
Purchase History
| Date | Type | Sale Price | Title Company |
|---|---|---|---|
| Deed | $501,000 | None Listed On Document | |
| Deed | $501,000 | None Listed On Document | |
| Deed | $334,900 | None Available | |
| Deed | $185,000 | -- | |
| Interfamily Deed Transfer | -- | -- |
Mortgage History
| Date | Status | Loan Amount | Loan Type |
|---|---|---|---|
| Open | $250,000 | New Conventional | |
| Closed | $250,000 | New Conventional | |
| Previous Owner | $299,000 | New Conventional | |
| Previous Owner | $50,000 | New Conventional | |
| Previous Owner | $318,155 | No Value Available | |
| Previous Owner | $147,000 | No Value Available | |
| Previous Owner | $45,000 | No Value Available |
Property History
| Date | Event | Price | Change | Sq Ft Price |
|---|---|---|---|---|
| 01/08/2025 01/08/25 | Sold | $501,000 | +0.4% | $172 / Sq Ft |
| 12/08/2024 12/08/24 | Pending | -- | -- | -- |
| 11/15/2024 11/15/24 | For Sale | $499,000 | +49.0% | $171 / Sq Ft |
| 07/12/2012 07/12/12 | Sold | $334,900 | 0.0% | $128 / Sq Ft |
| 05/11/2012 05/11/12 | Pending | -- | -- | -- |
| 05/05/2012 05/05/12 | Price Changed | $334,999 | 0.0% | $128 / Sq Ft |
| 05/05/2012 05/05/12 | Price Changed | $335,000 | +45.7% | $128 / Sq Ft |
| 05/04/2012 05/04/12 | For Sale | $229,900 | -- | $88 / Sq Ft |
Tax History Compared to Growth
Tax History
| Year | Tax Paid | Tax Assessment Tax Assessment Total Assessment is a certain percentage of the fair market value that is determined by local assessors to be the total taxable value of land and additions on the property. | Land | Improvement |
|---|---|---|---|---|
| 2024 | $7,819 | $168,830 | $51,360 | $117,470 |
| 2023 | $7,493 | $168,830 | $51,360 | $117,470 |
| 2022 | $7,252 | $168,830 | $51,360 | $117,470 |
| 2021 | $6,862 | $168,830 | $51,360 | $117,470 |
| 2020 | $6,764 | $168,830 | $51,360 | $117,470 |
| 2019 | $6,764 | $168,830 | $51,360 | $117,470 |
| 2018 | $6,764 | $168,830 | $51,360 | $117,470 |
| 2017 | $6,564 | $168,830 | $51,360 | $117,470 |
| 2016 | $6,499 | $168,830 | $51,360 | $117,470 |
| 2015 | $6,108 | $168,830 | $51,360 | $117,470 |
| 2014 | $6,108 | $168,830 | $51,360 | $117,470 |
Agents Affiliated with this Home
-
Sean Ryan

Seller's Agent in 2025
Sean Ryan
Keller Williams Real Estate Tri-County
(267) 446-6964
7 in this area
169 Total Sales
-
Mindy Deng

Buyer's Agent in 2025
Mindy Deng
Home Vista Realty
(646) 327-8666
1 in this area
117 Total Sales
-
James M. Walsh

Seller's Agent in 2012
James M. Walsh
RE/MAX
(215) 421-2269
81 Total Sales
Map
Source: Bright MLS
MLS Number: PAMC2122420
APN: 30-00-28212-009
- 905 Henrietta Ave
- 1026 Old Ford Rd
- 1035 Old Ford Rd
- 340 Ainslie Rd
- 821 Reese Ave
- 1014 Anna Rd
- 718 Huntingdon Pike
- 211 Park Ave
- 826 Suffolk Rd
- 1221 Huntingdon Pike
- 1008 Fox Chase Rd
- 706 Dale Rd
- 615 Burke Ave
- 119 Robbins Ave
- 1126 Timbergate Dr
- 129 Blake Ave
- 1375 Meetinghouse Rd Unit 87
- 833 Dale Rd
- 309 Lynwood Ave
- 1369 Michael Rd
