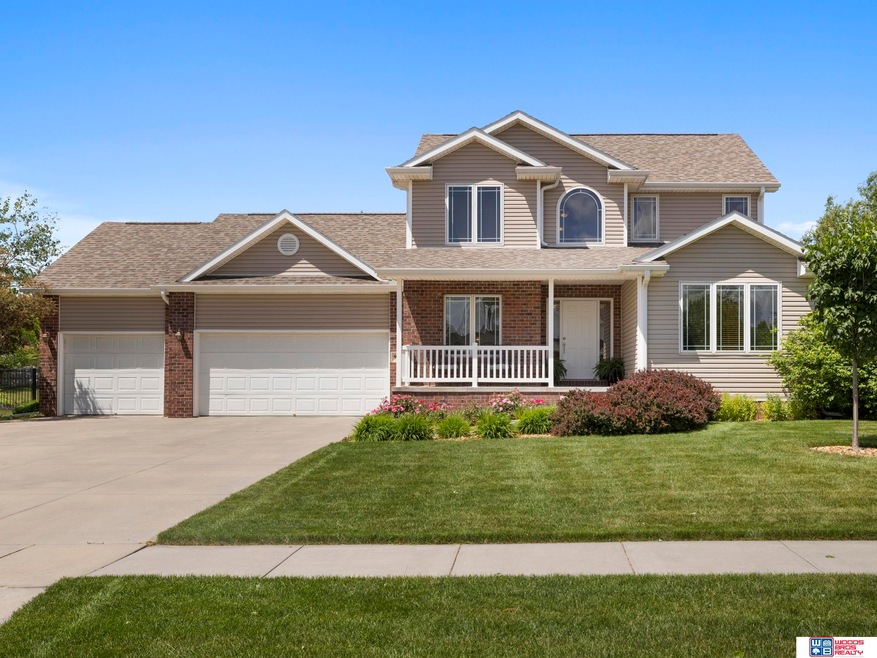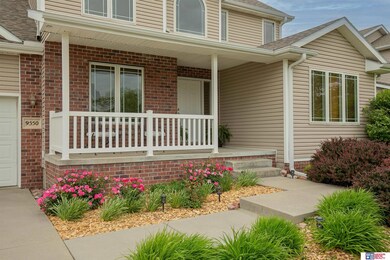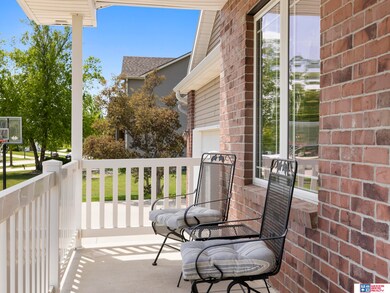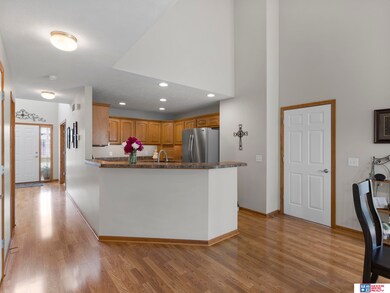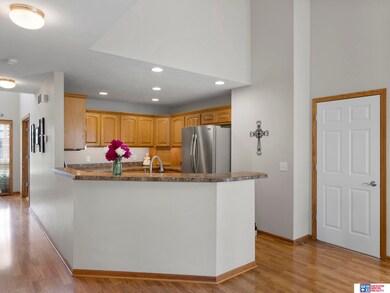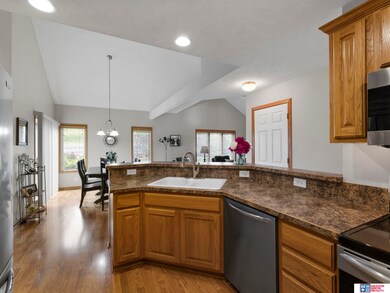
9550 Forest Glen Dr Lincoln, NE 68526
Estimated payment $3,154/month
Highlights
- Spa
- Deck
- 1 Fireplace
- Kloefkorn Elementary School Rated A-
- <<bathWithWhirlpoolToken>>
- Porch
About This Home
Nestled in the desirable Vintage Heights neighborhood, this impressive 1.5-story home offers over 3,100 sq. ft. of finished living space, featuring 4 bedrooms w/ 1st floor primary and 3.5 baths. Step inside to feel the spacious rooms w/ plenty of light due to the use of vaulted and cathedral ceilings. The kitchen is conveniently located, both for ease of cooking and proximity to the informal dining area that leads to the deck – perfect for alfresco dining and entertaining. The living room w/ fireplace for cozy, cold nights and the deck faces north to enjoy all seasons, is surrounded by beautiful plantings on a 1/3-acre lot. The main floor also includes an office, laundry room and bath. Upstairs has two bedrooms that share a full bath. The basement offers an expansive rec room/family room, 4th bedroom, bath, bonus rooms and plenty of storage. One owner home and so well maintained, just move right in and enjoy. With curb appeal and 3-stall garage, this home has it all!
Home Details
Home Type
- Single Family
Est. Annual Taxes
- $5,713
Year Built
- Built in 2004
Lot Details
- 0.35 Acre Lot
- Lot Dimensions are 91 x 153 x 96 x 182
- Lot includes common area
- Sprinkler System
HOA Fees
- $19 Monthly HOA Fees
Parking
- 3 Car Attached Garage
- Garage Door Opener
Home Design
- Brick Exterior Construction
- Composition Roof
- Vinyl Siding
- Concrete Perimeter Foundation
Interior Spaces
- 1.5-Story Property
- Ceiling Fan
- 1 Fireplace
- Basement
- Sump Pump
Kitchen
- <<convectionOvenToken>>
- Dishwasher
- Disposal
Flooring
- Wall to Wall Carpet
- Laminate
- Vinyl
Bedrooms and Bathrooms
- 4 Bedrooms
- Walk-In Closet
- Dual Sinks
- <<bathWithWhirlpoolToken>>
- Shower Only
- Spa Bath
Outdoor Features
- Spa
- Deck
- Porch
Schools
- Kloefkorn Elementary School
- Moore Middle School
- Standing Bear High School
Utilities
- Forced Air Heating and Cooling System
- Water Softener
Community Details
- Association fees include common area maintenance
- Vintage Heights Subdivision
Listing and Financial Details
- Assessor Parcel Number 1614216009000
Map
Home Values in the Area
Average Home Value in this Area
Tax History
| Year | Tax Paid | Tax Assessment Tax Assessment Total Assessment is a certain percentage of the fair market value that is determined by local assessors to be the total taxable value of land and additions on the property. | Land | Improvement |
|---|---|---|---|---|
| 2024 | $5,713 | $411,800 | $88,000 | $323,800 |
| 2023 | $6,766 | $403,700 | $88,000 | $315,700 |
| 2022 | $6,852 | $343,800 | $77,000 | $266,800 |
| 2021 | $6,482 | $343,800 | $77,000 | $266,800 |
| 2020 | $6,166 | $323,800 | $77,000 | $246,800 |
| 2019 | $6,100 | $323,800 | $77,000 | $246,800 |
| 2018 | $5,464 | $288,800 | $71,500 | $217,300 |
| 2017 | $5,512 | $288,800 | $71,500 | $217,300 |
| 2016 | $5,001 | $260,900 | $55,000 | $205,900 |
| 2015 | $5,038 | $260,900 | $50,000 | $210,900 |
| 2014 | $4,961 | $255,500 | $50,000 | $205,500 |
| 2013 | -- | $255,500 | $50,000 | $205,500 |
Property History
| Date | Event | Price | Change | Sq Ft Price |
|---|---|---|---|---|
| 06/19/2025 06/19/25 | Pending | -- | -- | -- |
| 05/16/2025 05/16/25 | For Sale | $480,000 | -- | $151 / Sq Ft |
Purchase History
| Date | Type | Sale Price | Title Company |
|---|---|---|---|
| Corporate Deed | $262,000 | -- | |
| Warranty Deed | $49,000 | -- |
Mortgage History
| Date | Status | Loan Amount | Loan Type |
|---|---|---|---|
| Open | $399,000 | Credit Line Revolving |
Similar Homes in Lincoln, NE
Source: Great Plains Regional MLS
MLS Number: 22513215
APN: 16-14-216-009-000
- 5968 Loxton St
- 5948 Loxton St
- 5940 Loxton St
- 6109 S 94th St
- 9434 Duckhorn Dr
- 6133 S 94th St
- 5925 S 94th St
- 9249 Foxen Cir
- 5831 S 95th St
- 5826 Opus Dr
- 5835 S 94th St
- 5829 S 94th St
- 5821 S 94th St
- 5800 S 95th St
- 5815 S 94th St
- 5807 S 94th St
- 5801 S 94th St
- 9314 Merryvale Dr
- 9300 Merryvale Dr
- 9731 Napa Ridge Dr
