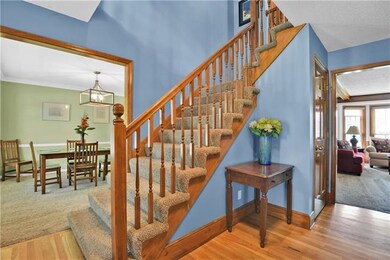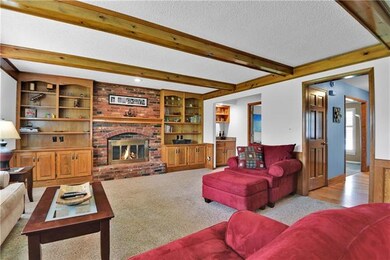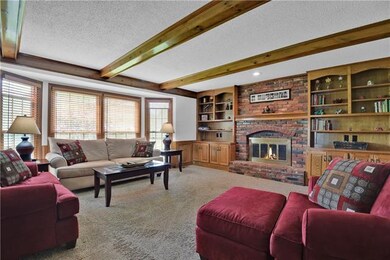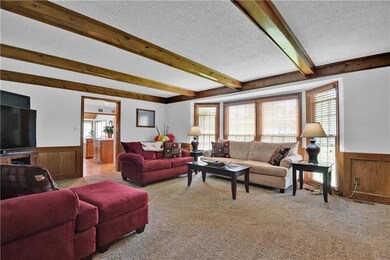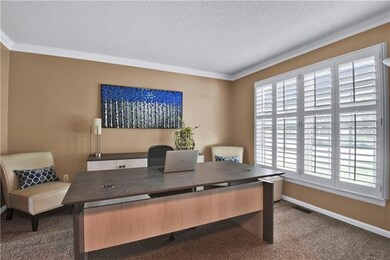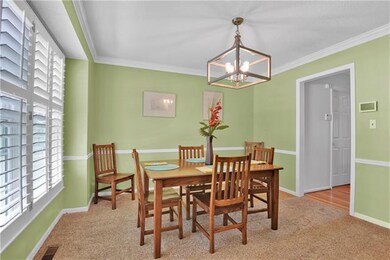
9555 W 123rd St Overland Park, KS 66213
Nottingham NeighborhoodHighlights
- Vaulted Ceiling
- Traditional Architecture
- Granite Countertops
- Oak Hill Elementary School Rated A
- Wood Flooring
- Community Pool
About This Home
As of February 2025A short 1/2 block to the park is this fabulous 2 sty. Hardie board siding, newer windows, countertops and a remodeled master bath are huge bonuses with this house. The family room has a beautiful box beam ceiling and book shelves that accent the red brick fireplace. Kitchen has lots of counter space with granite tops built in pantry and island. Step down to the eat in kitchen with bar and wood floors. Moving to the upstairs the master suite is ginormous with a walk in closet to die for. Three additional bedrooms all nice sized. The home is currently set up with two separate office spaces to fulfill the new work from home scenario.
Last Agent to Sell the Property
Keller Williams Platinum Prtnr License #1999129046 Listed on: 04/28/2021

Last Buyer's Agent
Michelle Connor
Kairos Service LLC License #BR00050681
Home Details
Home Type
- Single Family
Est. Annual Taxes
- $4,369
Year Built
- Built in 1986
Lot Details
- Lot Dimensions are 74x137x69x132
- Wood Fence
- Level Lot
- Sprinkler System
- Many Trees
HOA Fees
- $38 Monthly HOA Fees
Parking
- 2 Car Attached Garage
- Garage Door Opener
Home Design
- Traditional Architecture
- Composition Roof
- Lap Siding
Interior Spaces
- 2,750 Sq Ft Home
- Wet Bar: Hardwood, Carpet, Fireplace, Shades/Blinds, Ceiling Fan(s)
- Built-In Features: Hardwood, Carpet, Fireplace, Shades/Blinds, Ceiling Fan(s)
- Vaulted Ceiling
- Ceiling Fan: Hardwood, Carpet, Fireplace, Shades/Blinds, Ceiling Fan(s)
- Skylights
- Fireplace With Gas Starter
- Thermal Windows
- Shades
- Plantation Shutters
- Drapes & Rods
- Family Room with Fireplace
- Formal Dining Room
- Basement
Kitchen
- Eat-In Kitchen
- Electric Oven or Range
- Cooktop<<rangeHoodToken>>
- Kitchen Island
- Granite Countertops
- Laminate Countertops
- Disposal
Flooring
- Wood
- Wall to Wall Carpet
- Linoleum
- Laminate
- Stone
- Ceramic Tile
- Luxury Vinyl Plank Tile
- Luxury Vinyl Tile
Bedrooms and Bathrooms
- 4 Bedrooms
- Cedar Closet: Hardwood, Carpet, Fireplace, Shades/Blinds, Ceiling Fan(s)
- Walk-In Closet: Hardwood, Carpet, Fireplace, Shades/Blinds, Ceiling Fan(s)
- Double Vanity
- <<tubWithShowerToken>>
Home Security
- Home Security System
- Storm Doors
- Fire and Smoke Detector
Outdoor Features
- Enclosed patio or porch
- Playground
Schools
- Oak Hill Elementary School
- Blue Valley Nw High School
Additional Features
- City Lot
- Central Heating and Cooling System
Listing and Financial Details
- Assessor Parcel Number NP35700006 0002
Community Details
Overview
- Association fees include trash pick up
- Kensington Manor Homes Association
- Kensington Manor Subdivision
Recreation
- Community Pool
Ownership History
Purchase Details
Home Financials for this Owner
Home Financials are based on the most recent Mortgage that was taken out on this home.Purchase Details
Home Financials for this Owner
Home Financials are based on the most recent Mortgage that was taken out on this home.Purchase Details
Home Financials for this Owner
Home Financials are based on the most recent Mortgage that was taken out on this home.Purchase Details
Home Financials for this Owner
Home Financials are based on the most recent Mortgage that was taken out on this home.Purchase Details
Home Financials for this Owner
Home Financials are based on the most recent Mortgage that was taken out on this home.Similar Homes in Overland Park, KS
Home Values in the Area
Average Home Value in this Area
Purchase History
| Date | Type | Sale Price | Title Company |
|---|---|---|---|
| Warranty Deed | -- | Platinum Title | |
| Interfamily Deed Transfer | -- | None Available | |
| Interfamily Deed Transfer | -- | Security 1St Title Llc | |
| Warranty Deed | -- | Stewart Title Company | |
| Warranty Deed | -- | Chicago Title Insurance Co |
Mortgage History
| Date | Status | Loan Amount | Loan Type |
|---|---|---|---|
| Open | $491,790 | New Conventional | |
| Previous Owner | $360,000 | New Conventional | |
| Previous Owner | $135,000 | New Conventional | |
| Previous Owner | $165,100 | New Conventional | |
| Previous Owner | $179,900 | No Value Available |
Property History
| Date | Event | Price | Change | Sq Ft Price |
|---|---|---|---|---|
| 02/12/2025 02/12/25 | Sold | -- | -- | -- |
| 01/09/2025 01/09/25 | Pending | -- | -- | -- |
| 01/03/2025 01/03/25 | Price Changed | $515,000 | -4.5% | $130 / Sq Ft |
| 12/28/2024 12/28/24 | For Sale | $539,000 | +43.7% | $136 / Sq Ft |
| 06/04/2021 06/04/21 | Sold | -- | -- | -- |
| 05/02/2021 05/02/21 | Pending | -- | -- | -- |
| 04/28/2021 04/28/21 | For Sale | $375,000 | -- | $136 / Sq Ft |
Tax History Compared to Growth
Tax History
| Year | Tax Paid | Tax Assessment Tax Assessment Total Assessment is a certain percentage of the fair market value that is determined by local assessors to be the total taxable value of land and additions on the property. | Land | Improvement |
|---|---|---|---|---|
| 2024 | $5,722 | $55,890 | $11,088 | $44,802 |
| 2023 | $5,259 | $50,531 | $11,088 | $39,443 |
| 2022 | $4,873 | $46,000 | $11,088 | $34,912 |
| 2021 | $4,448 | $39,824 | $9,647 | $30,177 |
| 2020 | $4,369 | $38,859 | $7,725 | $31,134 |
| 2019 | $4,366 | $38,008 | $5,512 | $32,496 |
| 2018 | $4,052 | $34,581 | $5,512 | $29,069 |
| 2017 | $3,966 | $33,258 | $5,512 | $27,746 |
| 2016 | $3,822 | $32,028 | $5,512 | $26,516 |
| 2015 | $3,711 | $30,981 | $5,512 | $25,469 |
| 2013 | -- | $27,968 | $5,512 | $22,456 |
Agents Affiliated with this Home
-
Jessica Peters

Seller's Agent in 2025
Jessica Peters
Platinum Realty LLC
(816) 274-1785
3 in this area
115 Total Sales
-
Kelly Weyer

Buyer's Agent in 2025
Kelly Weyer
ReeceNichols - Leawood
(913) 449-8880
11 in this area
91 Total Sales
-
Miki Strobel
M
Seller's Agent in 2021
Miki Strobel
Keller Williams Platinum Prtnr
(816) 507-0672
1 in this area
99 Total Sales
-
M
Buyer's Agent in 2021
Michelle Connor
Kairos Service LLC
Map
Source: Heartland MLS
MLS Number: 2318226
APN: NP35700006-0002
- 12229 Carter St
- 12213 Grant Ln
- 9420 W 123rd St
- 12407 England St
- 12314 England St
- 12117 Knox St
- 12228 Connell Dr
- 12313 England St
- 12224 Connell Dr
- 12207 England St
- 12100 Carter St
- 12147 Farley St
- 9805 W 121st Terrace
- 9803 W 121st St
- 12209 Wedd St
- 12556 Farley St
- 9208 W 121st Terrace
- 8824 W 69th St
- 10107 W 121st St
- 12709 Grant St

