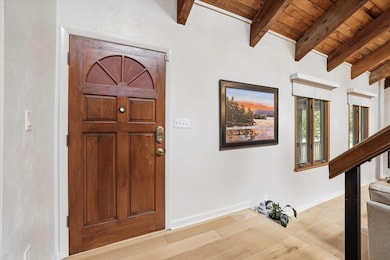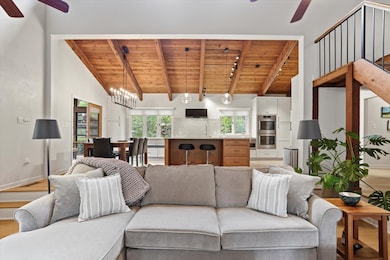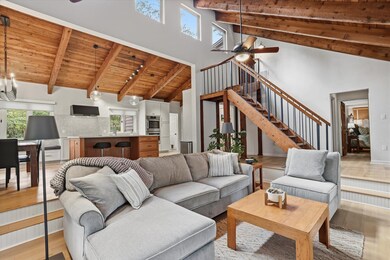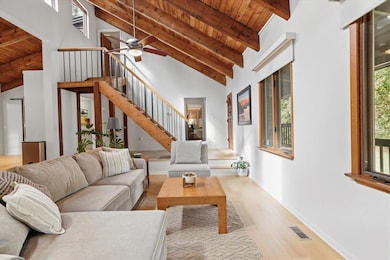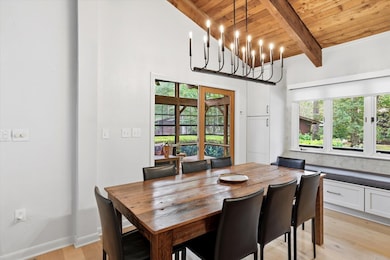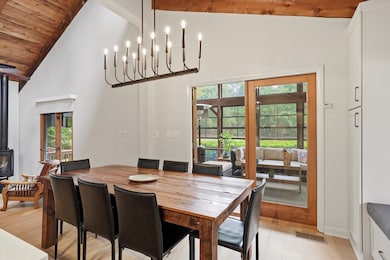9555 Yashuntafun Rd Tallahassee, FL 32311
Southeast Tallahassee NeighborhoodEstimated payment $7,672/month
Highlights
- Horses Allowed On Property
- Craftsman Architecture
- Deck
- 12.85 Acre Lot
- Atrium Room
- Recreation Room
About This Home
This expansive property at 9555 Yashuntafun Road and 6275 Crestwood Drive blends country charm with modern convenience across a thoughtfully updated primary residence, a guest house, and a thriving hobby farm set on approximately 12.85 acres of partially cleared, private grounds. Over $700,000 in remodeling improvements and landscaping have occurred recently. The three-bedroom main house has undergone a comprehensive remodel, now offering modern finishes, a three-zone heating/cooling system, a tankless water heater, a new roof, fresh interior and exterior paint, and ample climate-controlled storage. Practical and entertaining living spaces include a screened porch with vinyl windows and a BBQ gas hookup, updated bathrooms, a living room with a gas fireplace and motorized curtains, a large den, and an airy kitchen featuring high-end Bosch appliances, including double ovens and two dishwashers, along with a butler’s pantry and spacious freezer. The outdoor space is enhanced by a screened-in porch featuring a full-size refrigerator and sink, a gazebo, a fire pit, extensive landscaping, and irrigation-driven grounds that include over one-half acre of irrigated orchard, mature gardens with pine straw mulch, and numerous decorative walkways. A purpose-built greenhouse, equipped with power, water, and a climate-controlled ventilation system, supports year-round growing, while fencing provides protection from deer. The property also includes a well-maintained infrastructure, including underground utilities to all buildings, crawl space encapsulation, a leveled foundation, comprehensive exterior lighting and a whole-house generator. A 736-square-foot guest house offers additional living and studio space, complete with its own amenities. The property also features a barn, a well house, and ample carport storage. A well and irrigation system supports the hobby farm, features more than 80 fruit trees and berry bushes capable of producing thousands of pieces of fruit annually, and includes a small beekeeping area and a dual-sided chicken coop with automated watering, supporting robust egg production. This property offers a versatile, self-sufficient lifestyle with spaces ideal for crafts, entertaining, farming, and family living, all set within a private, expansive parcel of land just 20 minutes from the State Capitol.
Home Details
Home Type
- Single Family
Est. Annual Taxes
- $5,024
Year Built
- Built in 1982
Lot Details
- 12.85 Acre Lot
- Dirt Road
- Property is Fully Fenced
- Sprinkler System
HOA Fees
- $21 Monthly HOA Fees
Parking
- 2 Carport Spaces
Home Design
- Craftsman Architecture
- Farmhouse Style Home
- Wood Siding
Interior Spaces
- 3,410 Sq Ft Home
- 2-Story Property
- Wet Bar
- Tray Ceiling
- Vaulted Ceiling
- Gas Fireplace
- Window Treatments
- Entrance Foyer
- Recreation Room
- Bonus Room
- Atrium Room
- Sun or Florida Room
- Screened Porch
- Utility Room
- Washer
- Crawl Space
- Surveillance System
Kitchen
- Double Oven
- Stove
- Cooktop
- Microwave
- Ice Maker
- Bosch Dishwasher
- Dishwasher
- Disposal
Flooring
- Wood
- Tile
Bedrooms and Bathrooms
- 4 Bedrooms
- Walk-In Closet
- Hydromassage or Jetted Bathtub
Outdoor Features
- Deck
- Screened Patio
- Outdoor Kitchen
Schools
- Conley Elementary School
- Fairview Middle School
- Rickards High School
Horse Facilities and Amenities
- Horses Allowed On Property
Utilities
- Central Heating and Cooling System
- Heating System Uses Propane
- Heat Pump System
- Power Generator
Community Details
- Association fees include road maintenance
- Waterford & Augustine Prop Subdivision
Listing and Financial Details
- Legal Lot and Block 17-21 / A
- Assessor Parcel Number 12073-32-17-15- A-015-0
Map
Home Values in the Area
Average Home Value in this Area
Tax History
| Year | Tax Paid | Tax Assessment Tax Assessment Total Assessment is a certain percentage of the fair market value that is determined by local assessors to be the total taxable value of land and additions on the property. | Land | Improvement |
|---|---|---|---|---|
| 2024 | $5,024 | $371,563 | -- | -- |
| 2023 | $4,702 | $348,013 | $0 | $0 |
| 2022 | $4,489 | $337,877 | $0 | $0 |
| 2021 | $4,469 | $328,036 | $0 | $0 |
| 2020 | $4,324 | $323,507 | $0 | $0 |
| 2019 | $4,276 | $316,234 | $0 | $0 |
| 2018 | $4,238 | $310,338 | $0 | $0 |
| 2017 | $4,206 | $303,955 | $0 | $0 |
| 2016 | $4,231 | $300,620 | $0 | $0 |
| 2015 | $3,912 | $274,036 | $0 | $0 |
| 2014 | $3,912 | $271,861 | $0 | $0 |
Property History
| Date | Event | Price | List to Sale | Price per Sq Ft |
|---|---|---|---|---|
| 11/10/2025 11/10/25 | For Sale | $1,375,000 | -- | $403 / Sq Ft |
Purchase History
| Date | Type | Sale Price | Title Company |
|---|---|---|---|
| Warranty Deed | $399,500 | Attorney | |
| Warranty Deed | $385,000 | -- | |
| Warranty Deed | $242,500 | -- |
Mortgage History
| Date | Status | Loan Amount | Loan Type |
|---|---|---|---|
| Open | $320,000 | Unknown | |
| Previous Owner | $185,000 | New Conventional | |
| Previous Owner | $180,000 | No Value Available |
Source: Capital Area Technology & REALTOR® Services (Tallahassee Board of REALTORS®)
MLS Number: 393080
APN: 32-17-15-00A-015.0
- LOT 14 Crestwood Dr
- XXXX Sweetwater Ln
- 0 Sweetwater Ln
- 4575 Louvinia Dr
- 6888 Priority Ln
- 3999 Cottage Farm Rd
- 3963 Cottage Farm Rd
- 9046 Hardwood Ln
- 9047 Hardwood Ln
- 9056 Hardwood Ln
- 5410 Peace Dove Trail
- 9072 Hardwood Ln
- 5887 Williams Rd
- 5286 Wild Goose Rd
- 6452 Mary Lake Ct
- 6472 Hidden Lakes Dr
- 8160 Elysian Way
- 8345 Old Saint Augustine Rd
- 7537 Old Saint Augustine Rd
- 7420 Hickock Ct
- 3999 Cottage Farm Rd
- 2555 Chateau Ln Unit 1
- 3325 Mariana Oaks Dr
- 6732 Apalachee Pkwy Unit 6732 A
- 5434 Hampton Hill Cir
- 5560 Alexander St
- 2410 Quazar Cir Unit 2
- 3676 Biltmore Ave
- 3687 Longfellow Rd
- 1241 Sandler Ridge Rd
- 1155 Sandler Ridge Rd
- 1500 Twin Lakes Cir
- 1175 Brafforton Way
- 1030 Parkview Dr
- 1556 Twin Lakes Cir
- 1405 Southwood Plantation Rd
- 4091 Ivy Green Trail Unit B
- 4081 Ivy Green Trail Unit B
- 4081 Ivy Green Trail Unit B
- 2476 Lantana Ln

