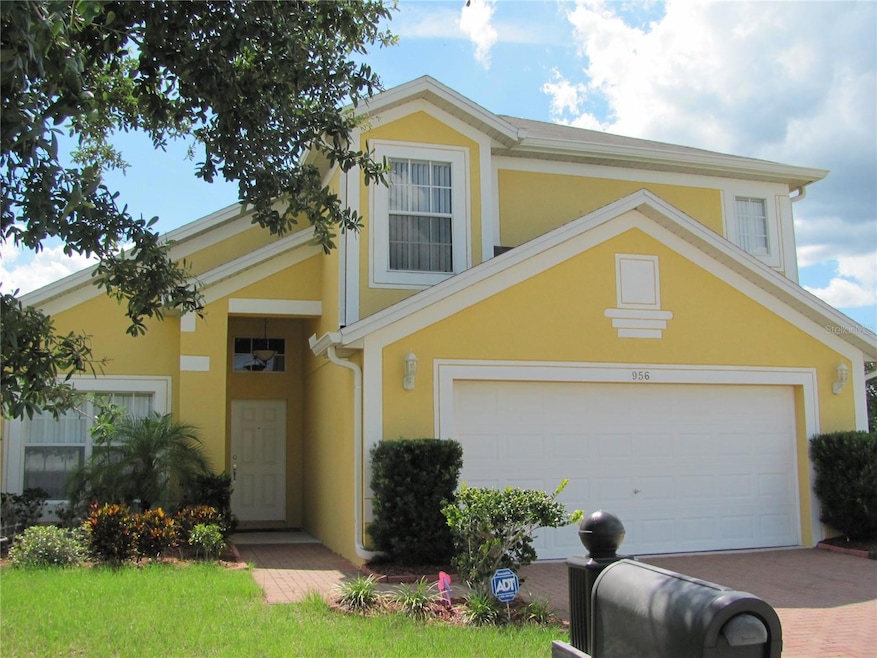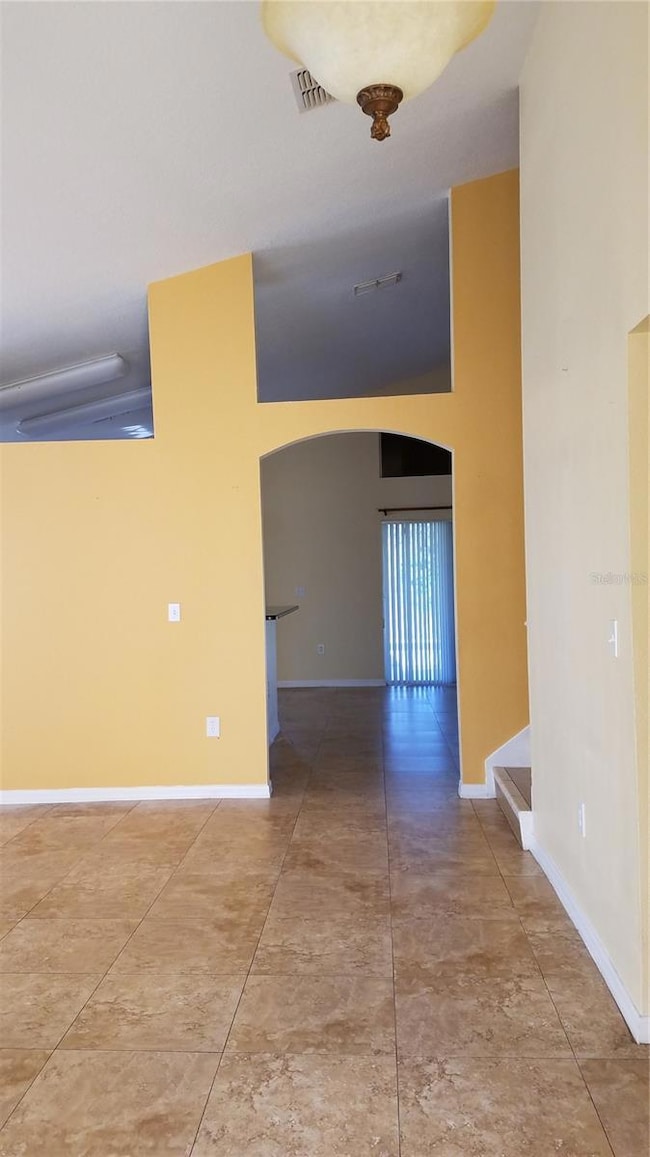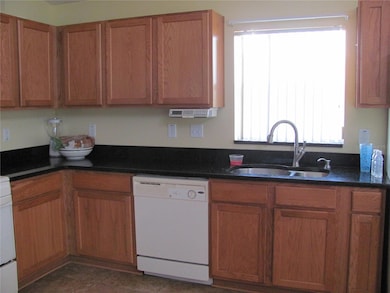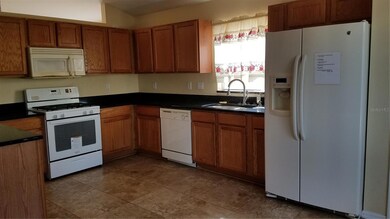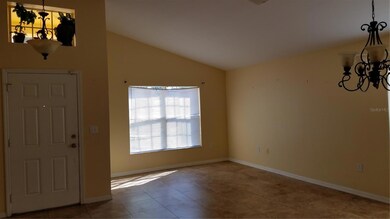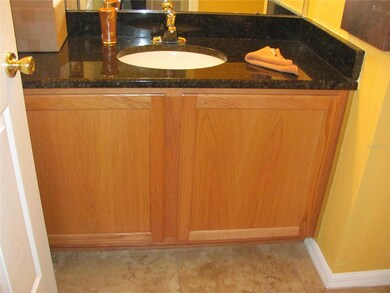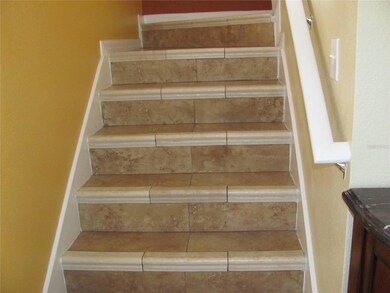956 Chanler Dr Haines City, FL 33844
Highlights
- Main Floor Primary Bedroom
- Family Room Off Kitchen
- Bathtub with Shower
- Sun or Florida Room
- 2 Car Attached Garage
- Laundry Room
About This Home
Spacious Home 4beds/3baths, Available on December 1st. Located in Chanler Drive Community in Haines City. This home has the great advantage that the Master Bedroom is on the first floor, ceramic title flooring throughout, laundry inside and two car garage. Conveniently located near schools, shopping, dining and major highways for an easy commute.
Listing Agent
FLORIDA LEGACY REALTY LLC Brokerage Phone: 407-914-6402 License #3196205 Listed on: 11/10/2025
Home Details
Home Type
- Single Family
Est. Annual Taxes
- $4,986
Year Built
- Built in 2007
Lot Details
- 6,325 Sq Ft Lot
Parking
- 2 Car Attached Garage
Interior Spaces
- 2,050 Sq Ft Home
- 2-Story Property
- Ceiling Fan
- Family Room Off Kitchen
- Combination Dining and Living Room
- Sun or Florida Room
Kitchen
- Range
- Microwave
- Dishwasher
- Disposal
Flooring
- Laminate
- Ceramic Tile
Bedrooms and Bathrooms
- 4 Bedrooms
- Primary Bedroom on Main
- Bathtub with Shower
Laundry
- Laundry Room
- Dryer
- Washer
Utilities
- Central Heating and Cooling System
- Electric Water Heater
Listing and Financial Details
- Residential Lease
- Security Deposit $2,000
- Property Available on 12/1/25
- The owner pays for management
- 12-Month Minimum Lease Term
- $75 Application Fee
- Assessor Parcel Number 27-27-30-794505-001710
Community Details
Overview
- Property has a Home Owners Association
- Sentry Management Association
- Chanler Ridge Ph 02 Subdivision
Pet Policy
- No Pets Allowed
Map
Source: Stellar MLS
MLS Number: S5138228
APN: 27-27-30-794505-001710
- 601 Astor Dr
- 619 Astor Dr
- 928 Chanler Dr
- 4373 Deleon St
- 323 Weatherby Place
- 2800 U S Highway 17-92 W Unit 75
- 3000 US Highway 17 92 W Unit Lot 292
- 4657 Bernard Blvd
- 3000 U S 17 Unit 232
- 3000 U S 17 Unit 95
- 4672 Bernard Blvd
- 4063 Alissa Ln
- 4022 Alissa Ln
- 5358 Maddie Dr
- 5366 Maddie Dr
- 5381 Maddie Dr
- 1901 U S Highway 17-92 W Unit 81
- 158 Palmetto Dr
- 1701 W Commerce Ave Unit 192
- 1701 W Commerce Ave Unit 184
- 981 Chanler Dr
- 110 Winchester Ln
- 4613 Bernard Blvd
- 4022 Alissa Ln
- 4014 Alissa Ln
- 3802 Whitney Way
- 5816 Ballast St
- 2598 Trinidad Rd
- 105 Kenny Blvd
- 107 Richmar Ave
- 3033 Cassidy Ln
- 195 Aidan's Landing
- 744 Simone Ct
- 741 Simone Ct Unit 2
- 136 Tracy Cir
- 753 W Main St
- 540 S Andrea Cir
- 429 N Andrea Cir
- 1058 Caitlin Loop
- 1063 Caitlin Loop
