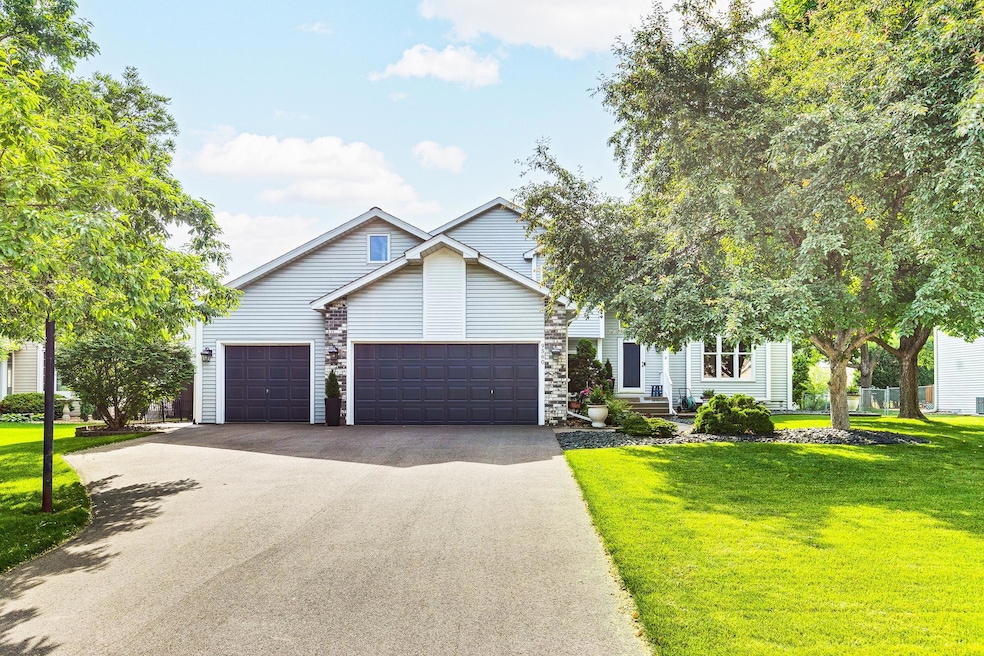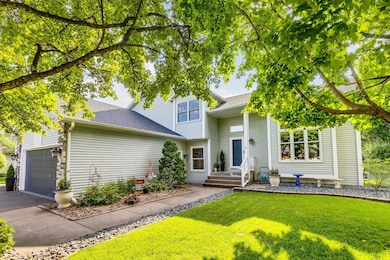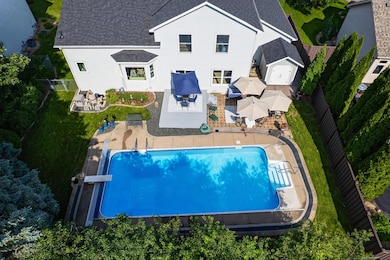
9560 Hillingdon Rd Woodbury, MN 55125
Estimated payment $3,372/month
Highlights
- In Ground Pool
- Deck
- Stainless Steel Appliances
- Woodbury Senior High School Rated A-
- No HOA
- The kitchen features windows
About This Home
Imagine the Possibilities!
This stunning home shows like new and offers an ideal space for everyday living or entertaining in
style–whether it’s lounging poolside or grilling on the expansive backyard patio, it’s all AMAZING!
Step inside to a warm and welcoming interior filled with natural light and scenic views. The open-concept main
level features a spacious family room with a cozy gas fireplace, a formal dining/game area, and a sleek,
modern kitchen complete with granite countertops, stainless steel appliances, a peninsula, and direct walkout
access to the west-facing backyard oasis.
Upstairs, you’ll find three generously sized bedrooms, including a private primary suite, and a full bath. The
unfinished lower level offers a fantastic opportunity to build equity and customize your space for the future.
Outdoor living truly shines with a crystal-clear heated in-ground pool featuring a walk-in entry and 8-foot
deep end–plus a convenient pool cover for easy maintenance. The meticulously landscaped yard includes
irrigation, a storage shed, and an oversized 4-car garage.
Recent updates include:
? Newer furnace & A/C
? Updated windows
? Newer roof
(See supplements for full list)
Location, location, location!
Nestled in a highly sought-after Woodbury neighborhood, this home is walking distance to a local elementary
school, bike/walking trails around beautiful Colby Lake, and just minutes to shops and dining on Valley
Creek/Woodbury Drive. Plus, it’s in the nationally ranked South Washington County School District.
Open House Schedule
-
Saturday, July 19, 202511:00 am to 1:00 pm7/19/2025 11:00:00 AM +00:007/19/2025 1:00:00 PM +00:00Add to Calendar
-
Sunday, July 20, 20252:00 to 4:00 pm7/20/2025 2:00:00 PM +00:007/20/2025 4:00:00 PM +00:00Add to Calendar
Home Details
Home Type
- Single Family
Est. Annual Taxes
- $5,564
Year Built
- Built in 1993
Lot Details
- 0.25 Acre Lot
- Lot Dimensions are 86x132x77x138
- Privacy Fence
- Chain Link Fence
Parking
- 4 Car Attached Garage
- Garage Door Opener
Interior Spaces
- 2,138 Sq Ft Home
- 2-Story Property
- Family Room with Fireplace
- Living Room
Kitchen
- Range
- Microwave
- Dishwasher
- Stainless Steel Appliances
- Disposal
- The kitchen features windows
Bedrooms and Bathrooms
- 4 Bedrooms
- 3 Full Bathrooms
Laundry
- Dryer
- Washer
Basement
- Basement Fills Entire Space Under The House
- Sump Pump
- Drain
- Basement Window Egress
Outdoor Features
- In Ground Pool
- Deck
- Patio
Utilities
- Forced Air Heating and Cooling System
- Underground Utilities
- 150 Amp Service
- Water Filtration System
- Cable TV Available
Community Details
- No Home Owners Association
- Brightons Landing 4Th Add Subdivision
Listing and Financial Details
- Assessor Parcel Number 1502821130082
Map
Home Values in the Area
Average Home Value in this Area
Tax History
| Year | Tax Paid | Tax Assessment Tax Assessment Total Assessment is a certain percentage of the fair market value that is determined by local assessors to be the total taxable value of land and additions on the property. | Land | Improvement |
|---|---|---|---|---|
| 2024 | $5,564 | $458,000 | $135,000 | $323,000 |
| 2023 | $5,564 | $454,500 | $140,000 | $314,500 |
| 2022 | $4,808 | $431,500 | $135,000 | $296,500 |
| 2021 | $4,636 | $362,300 | $112,500 | $249,800 |
| 2020 | $4,396 | $353,900 | $112,500 | $241,400 |
| 2019 | $4,726 | $330,300 | $87,500 | $242,800 |
| 2018 | $4,624 | $340,800 | $112,500 | $228,300 |
| 2017 | $4,352 | $328,800 | $112,500 | $216,300 |
| 2016 | $4,486 | $315,300 | $105,000 | $210,300 |
| 2015 | $3,902 | $295,100 | $91,900 | $203,200 |
| 2013 | -- | $254,800 | $67,100 | $187,700 |
Property History
| Date | Event | Price | Change | Sq Ft Price |
|---|---|---|---|---|
| 07/18/2025 07/18/25 | For Sale | $524,900 | -- | $246 / Sq Ft |
Purchase History
| Date | Type | Sale Price | Title Company |
|---|---|---|---|
| Warranty Deed | $127,000 | Old Republic Natl Ttl Ins Co |
Mortgage History
| Date | Status | Loan Amount | Loan Type |
|---|---|---|---|
| Open | $250,000 | Credit Line Revolving | |
| Previous Owner | $203,000 | New Conventional | |
| Previous Owner | $205,311 | New Conventional |
Similar Homes in Woodbury, MN
Source: NorthstarMLS
MLS Number: 6752945
APN: 15-028-21-13-0082
- 2167 Woodbridge Way
- 2458 Leyland Draw
- 2443 Wimbledon Bay
- 2539 Wimbledon Place
- 2338 Eagle Trace Ln
- 2397 Eagle Trace Ln
- 1784 Windjammer Dr
- 1945 Lochaven Place
- 1741 Spinaker Dr
- 1732 Orchard Dr
- 2692 Eagle Valley Dr
- 3143 Edgewater View
- 10447 Glen Eagle Cir
- 1636 Spinaker Dr
- 9762 Wedgewood Alcove
- 9769 Wedgewood Cir
- 10197 Bald Eagle Trail
- 2246 Saint Johns Cir
- 8950 Hidden Meadow Rd
- 8741 Quarry Ridge Ln Unit H
- 9476 Barrington Rd
- 9265 Dartford Rd
- 2397 Eagle Trace Ln
- 10171 Bridgewater Ct
- 10285 Grand Forest Ln
- 9142 Cambridge Alcove
- 2972 Eagle Valley Dr
- 10511 Pond Curve
- 2150 Vining Dr
- 10855 Falling Water Ln
- 3317 Hazel Trail
- 8958 Spring Ln
- 8630-8847 Summer Wind Alcove
- 1716 Evergreen Dr
- 10889 Retreat Ln
- 7595 Springbrook Ln
- 10266 Bleeker St
- 11407 Crestbury Echo
- 4634 Atlas Place
- 10225 City Walk Dr






