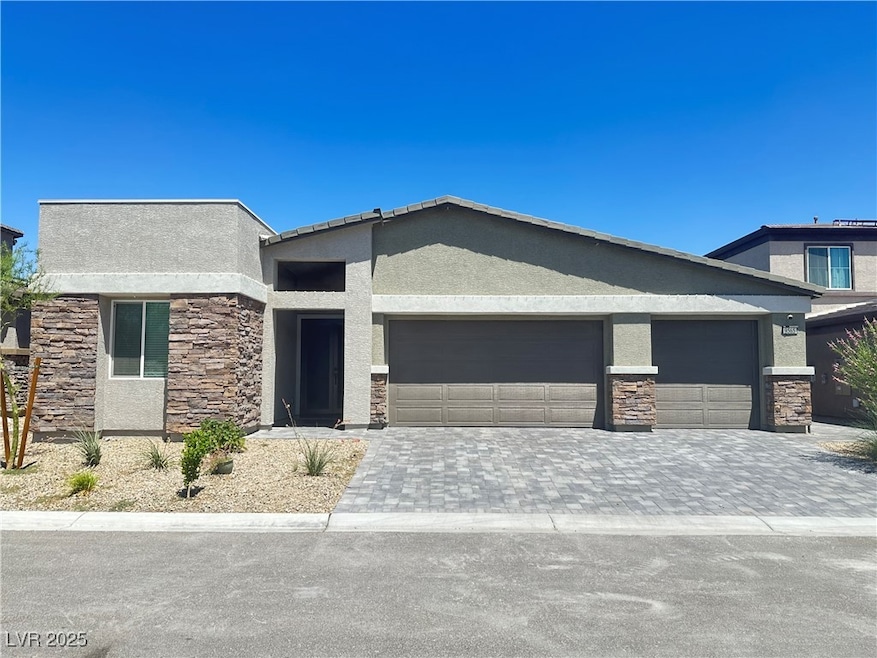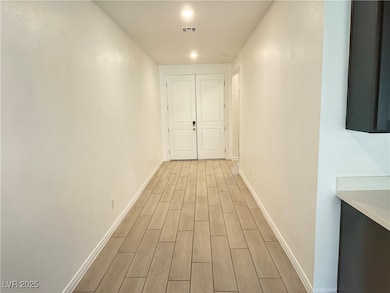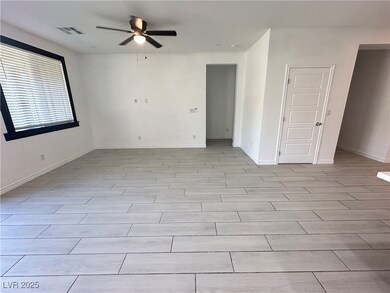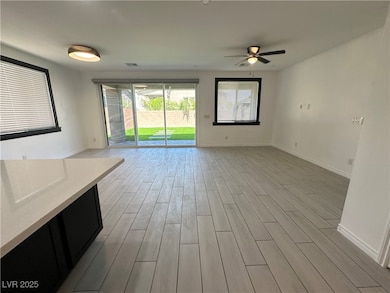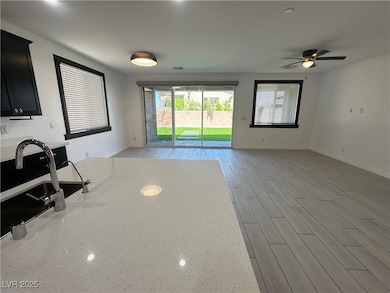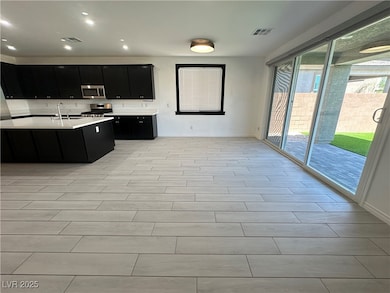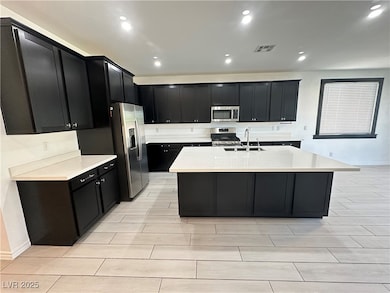9565 Camelback Creek Dr Las Vegas, NV 89178
Highlights
- Solar owned by a third party
- Central Heating and Cooling System
- 3 Car Garage
- Tile Flooring
- Ceiling Fan
- Washer and Dryer
About This Home
Modern Elegance with Stunning Mountain Views. Contemporary design and comfortable living nestled in a desirable gated community with breathtaking mountain views. The heart of the home features a gourmet kitchen with an island and a spacious family room, seamlessly connected to a triple track slider that opens to a backyard, Nice for indoor - outdoor entertaining. This thoughtfully designed home boasts four bedrooms, including a Next-Gen suite ideal for extended family or guests. The suite includes its own private entrance, laundry area and kitchenette offering independence with comfort. The covered patio and backyard .
Listing Agent
New Star Realty Brokerage Phone: 702-212-8100 License #B.0015306 Listed on: 07/07/2025
Home Details
Home Type
- Single Family
Est. Annual Taxes
- $5,979
Year Built
- Built in 2023
Lot Details
- 6,534 Sq Ft Lot
- West Facing Home
- Back Yard Fenced
- Block Wall Fence
Parking
- 3 Car Garage
- Assigned Parking
Home Design
- Frame Construction
- Tile Roof
- Stucco
Interior Spaces
- 2,282 Sq Ft Home
- 1-Story Property
- Ceiling Fan
- Blinds
Kitchen
- Gas Cooktop
- <<microwave>>
- Dishwasher
- Disposal
Flooring
- Carpet
- Tile
Bedrooms and Bathrooms
- 4 Bedrooms
Laundry
- Laundry on main level
- Washer and Dryer
Eco-Friendly Details
- Solar owned by a third party
Schools
- Thompson Elementary School
- Gunderson Middle School
- Sierra Vista High School
Utilities
- Central Heating and Cooling System
- Heating System Uses Gas
- Cable TV Available
Listing and Financial Details
- Security Deposit $3,000
- Property Available on 7/8/25
- Tenant pays for electricity, gas, grounds care, trash collection, water
- 12 Month Lease Term
Community Details
Overview
- Property has a Home Owners Association
- Deserts Edge Association, Phone Number (702) 869-8813
- Fort Apache & Mountains Edge Phase 1 Subdivision
- The community has rules related to covenants, conditions, and restrictions
Pet Policy
- No Pets Allowed
Map
Source: Las Vegas REALTORS®
MLS Number: 2698657
APN: 176-30-610-020
- 9595 Camelback Creek Dr
- 9570 Thistle Creek Ave
- 9362 Wilderness Glen Ave
- 9373 Wild Lariat Ave
- 9338 Wilderness Glen Ave
- 9869 Juno Hills St
- 10294 Running Falls St
- 9312 Poseidon Valley Ave
- 10300 S Dapple Gray Rd
- 9830 Venus Lake Ct
- 10045 Natchez Trace St
- 9822 Opal Bridge Ct
- 9869 Lime Tree St
- 9846 Black Mulberry St
- 10373 Hawk Ravine St
- 10046 Dancing Lasso Ct
- 9160 Lynea Ct
- 9192 Moose Country Place
- 10281 Wolves Den Ln
- 9722 Rocket Grove Ct
- 9953 Mission Creek Inn St
- 9237 Weeping Water Ave
- 9332 Bear Basin Ct
- 9252 Valley Ranch Ave
- 9820 November Rain St
- 9662 Edinburgh Plains St
- 9179 Castle Valley Ave
- 9665 Eamont River St
- 9812 Lime Tree St
- 9120 Parkstone Ave
- 10387 Grizzly Forest Dr
- 10338 Grizzly Forest Dr
- 9365 Roping Cowboy Ave
- 9394 Roping Cowboy Ave
- 9309 Roping Cowboy Ave
- 10422 Sky Gate St
- 9511 Leaping Lizard St
- 9267 Grassy Weep Ct
- 9360 Fort Bayard Ave
- 8978 Dwarf Chin Ave
