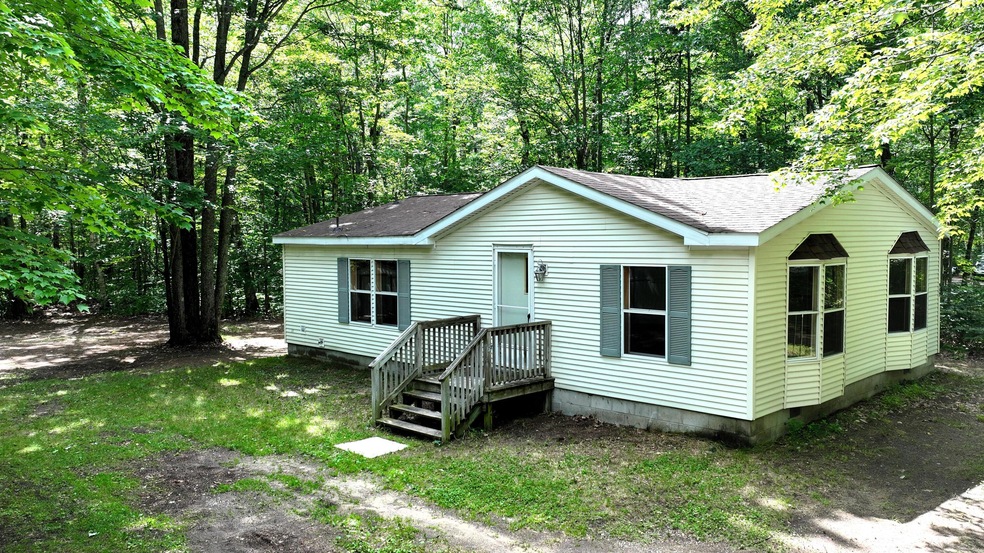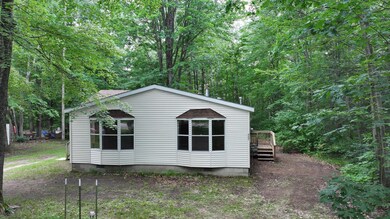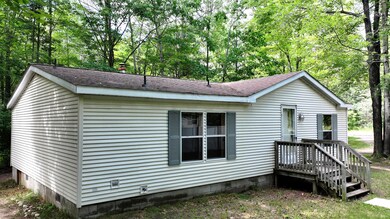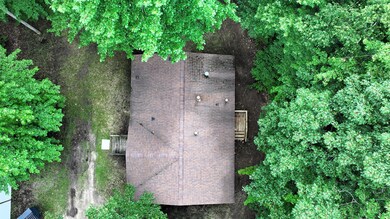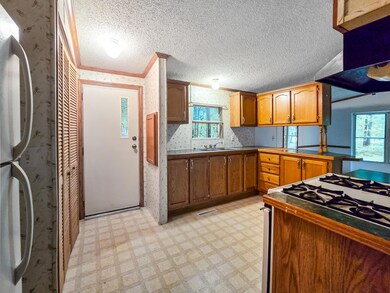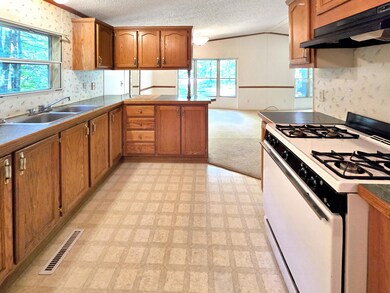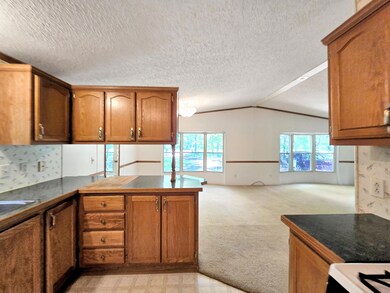
957 Charles Brink Rd Gaylord, MI 49735
Highlights
- Deck
- Ranch Style House
- Walk-In Closet
- Vaulted Ceiling
- No HOA
- Living Room
About This Home
As of August 2024Come see this charming 2- bedroom, 2-bath home on the outskirts of Michaywe Home sits on .54 acres and offers clean and affordable living. Primary Bedroom has a nice walk in closet and its own private bathroom. Features include front and back decks, natural gas, and high-speed internet. Plenty of room to build a garage. Affidavit of affixture on file. Call today for your private tour!!
Home Details
Home Type
- Single Family
Est. Annual Taxes
- $532
Year Built
- Built in 1992
Lot Details
- 0.54 Acre Lot
- Lot Dimensions are 60 x 365 x 84 x 424
- Property is zoned RR
Home Design
- Ranch Style House
- Shingle Siding
- Vinyl Siding
- Vinyl Construction Material
Interior Spaces
- 1,011 Sq Ft Home
- Vaulted Ceiling
- Ceiling Fan
- Living Room
- Dining Room
- Crawl Space
- Fire and Smoke Detector
- Oven or Range
- Laundry on main level
Bedrooms and Bathrooms
- 2 Bedrooms
- Walk-In Closet
- 2 Full Bathrooms
Outdoor Features
- Deck
- Shed
Schools
- Gaylord High School
Utilities
- Forced Air Heating System
- Heating System Uses Natural Gas
- Well
- Septic Tank
- Septic System
Community Details
- No Home Owners Association
- T30n R3w. Subdivision
Listing and Financial Details
- Assessor Parcel Number 011-750-000-033-00
- Tax Block 34
Ownership History
Purchase Details
Home Financials for this Owner
Home Financials are based on the most recent Mortgage that was taken out on this home.Purchase Details
Similar Homes in Gaylord, MI
Home Values in the Area
Average Home Value in this Area
Purchase History
| Date | Type | Sale Price | Title Company |
|---|---|---|---|
| Warranty Deed | $155,000 | -- | |
| Warranty Deed | $40,000 | Alpine Title & Escrow |
Mortgage History
| Date | Status | Loan Amount | Loan Type |
|---|---|---|---|
| Open | $124,000 | New Conventional | |
| Previous Owner | $80,000 | Future Advance Clause Open End Mortgage |
Property History
| Date | Event | Price | Change | Sq Ft Price |
|---|---|---|---|---|
| 08/28/2024 08/28/24 | Sold | $155,000 | -2.5% | $153 / Sq Ft |
| 06/24/2024 06/24/24 | For Sale | $159,000 | -- | $157 / Sq Ft |
Tax History Compared to Growth
Tax History
| Year | Tax Paid | Tax Assessment Tax Assessment Total Assessment is a certain percentage of the fair market value that is determined by local assessors to be the total taxable value of land and additions on the property. | Land | Improvement |
|---|---|---|---|---|
| 2024 | $532 | $38,700 | $0 | $0 |
| 2023 | $905 | $44,300 | $0 | $0 |
| 2022 | $862 | $35,500 | $0 | $0 |
| 2021 | $447 | $35,500 | $0 | $0 |
| 2020 | $898 | $32,500 | $0 | $0 |
| 2019 | $889 | $24,400 | $0 | $0 |
| 2018 | -- | $21,400 | $21,400 | $0 |
| 2017 | -- | $22,200 | $0 | $0 |
| 2016 | -- | $24,400 | $0 | $0 |
| 2013 | -- | $26,800 | $0 | $0 |
Agents Affiliated with this Home
-
TEAM SHERI
T
Seller's Agent in 2024
TEAM SHERI
COLDWELL BANKER SCHMIDT GAYLORD
(989) 858-6622
353 Total Sales
-
Gail Rhine
G
Buyer's Agent in 2024
Gail Rhine
Berkshire Hathaway Homeservices Indian River
(231) 420-6491
142 Total Sales
Map
Source: Water Wonderland Board of REALTORS®
MLS Number: 201830199
APN: 011-750-000-033-00
- Los 41, 42 Mallard Trail
- 5128 Krys Rd
- 888 Scenic Trail
- 5930 Northstar Rd
- 990-994 Arawak Pass
- 5825 Arawak Pass
- 536 Michaywe Dr
- 0 Northstar Rd Unit 201832180
- 4591 Juneberry Trail
- 1406 Opal Lake Rd
- 5589 Algonquin Rd
- 6094 Northstar Rd
- 4571& 4495 Hiawatha Trail
- Lot 830 Mohican Dr Unit 830
- Lot# 899 Catawaba Ct
- 1514 Opal Lake Rd
- Lots 39&40 Seneca Trail
- 115 Doe Path Place
- 6289 Foothills Trail
- Lot 48 Foothills Trail
