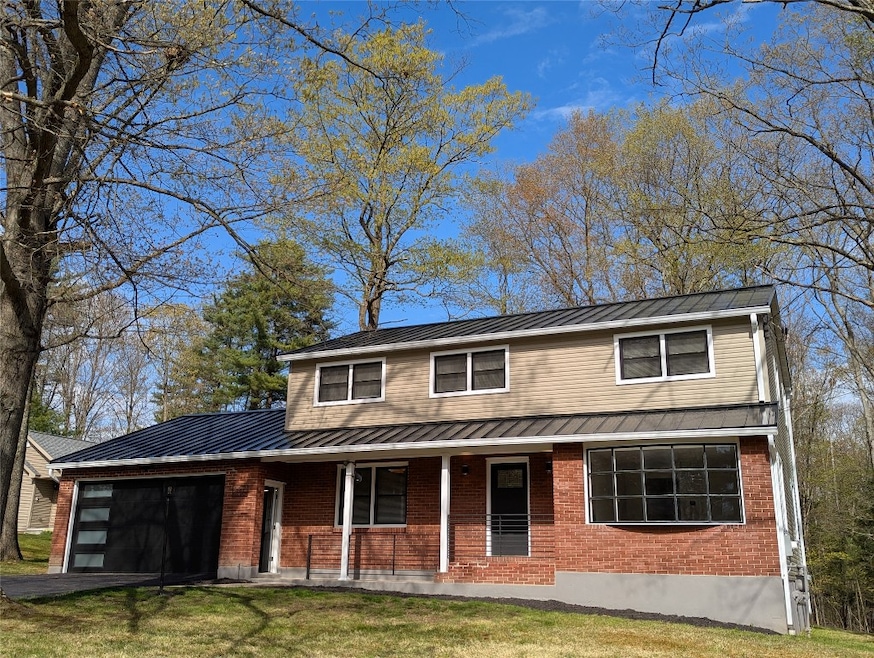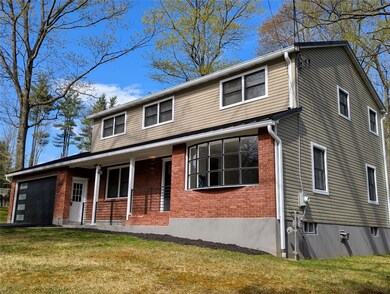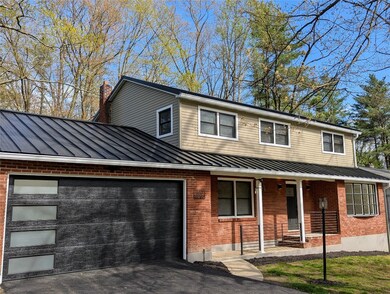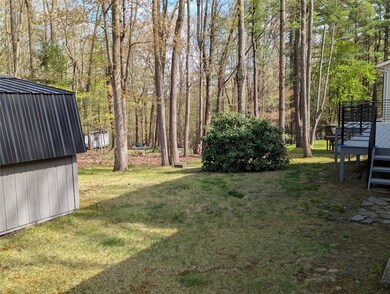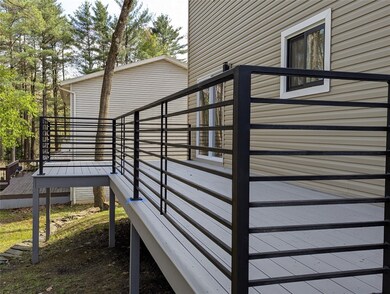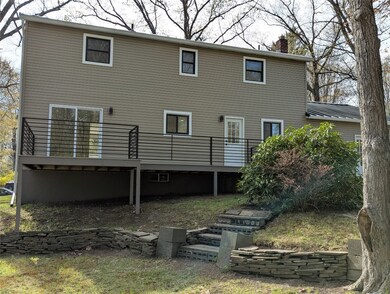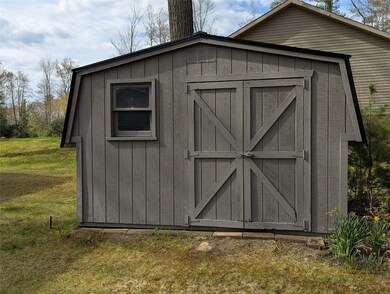
957 Neal Rd Endicott, NY 13760
Highlights
- Deck
- 2 Car Attached Garage
- Carpet
- Covered patio or porch
- Garden
- Heating System Uses Gas
About This Home
As of June 2025Absolutely Turn Key! NEW NEW NEW from roof to basement. A Modern Two Story features all new kitchen appliances with sleek modern cabinets in a black and white color scheme that continues throughout the house for a cohesive feeling. Lots of space inside and outside for everyone to enjoy. Full Dining Room and Family Room. Spacious deck in the back to enjoy the back yard. Bonus features include 2 safes and an EV plug in the garage. Property has one full and two 1/2 baths
Last Agent to Sell the Property
EXIT REALTY HOMEWARD BOUND License #30FA0760806 Listed on: 05/07/2025

Home Details
Home Type
- Single Family
Est. Annual Taxes
- $5,118
Year Built
- Built in 1965
Lot Details
- Lot Dimensions are 100x100
- Garden
Parking
- 2 Car Attached Garage
Home Design
- Aluminum Siding
- Concrete Perimeter Foundation
Interior Spaces
- 2,617 Sq Ft Home
- 2-Story Property
- Basement
Kitchen
- Free-Standing Range
- <<microwave>>
- Dishwasher
Flooring
- Carpet
- Laminate
Bedrooms and Bathrooms
- 4 Bedrooms
Outdoor Features
- Deck
- Covered patio or porch
Schools
- Ann G. Mcguinness Elementary School
Utilities
- No Cooling
- Heating System Uses Gas
- Gas Water Heater
Community Details
- Neal Heights Sub Subdivision
Listing and Financial Details
- Assessor Parcel Number 034689-140-011-0004-092-000-0000
Ownership History
Purchase Details
Home Financials for this Owner
Home Financials are based on the most recent Mortgage that was taken out on this home.Similar Homes in Endicott, NY
Home Values in the Area
Average Home Value in this Area
Purchase History
| Date | Type | Sale Price | Title Company |
|---|---|---|---|
| Interfamily Deed Transfer | -- | -- |
Mortgage History
| Date | Status | Loan Amount | Loan Type |
|---|---|---|---|
| Closed | $280,000 | New Conventional | |
| Closed | $140,000 | New Conventional | |
| Closed | $50,000 | New Conventional | |
| Closed | $40,000 | Credit Line Revolving |
Property History
| Date | Event | Price | Change | Sq Ft Price |
|---|---|---|---|---|
| 06/30/2025 06/30/25 | Sold | $350,000 | 0.0% | $134 / Sq Ft |
| 05/07/2025 05/07/25 | For Sale | $350,000 | +150.0% | $134 / Sq Ft |
| 12/27/2024 12/27/24 | Sold | $140,000 | -6.7% | $53 / Sq Ft |
| 12/04/2024 12/04/24 | Pending | -- | -- | -- |
| 12/03/2024 12/03/24 | For Sale | $150,000 | -- | $57 / Sq Ft |
Tax History Compared to Growth
Tax History
| Year | Tax Paid | Tax Assessment Tax Assessment Total Assessment is a certain percentage of the fair market value that is determined by local assessors to be the total taxable value of land and additions on the property. | Land | Improvement |
|---|---|---|---|---|
| 2024 | $4,627 | $4,700 | $350 | $4,350 |
| 2023 | $4,558 | $4,700 | $350 | $4,350 |
| 2022 | $5,017 | $4,700 | $350 | $4,350 |
| 2021 | $4,908 | $4,700 | $350 | $4,350 |
| 2020 | $3,932 | $4,700 | $350 | $4,350 |
| 2019 | $0 | $4,700 | $350 | $4,350 |
| 2018 | $3,808 | $4,700 | $350 | $4,350 |
| 2017 | $3,485 | $4,700 | $350 | $4,350 |
| 2016 | $3,673 | $4,700 | $350 | $4,350 |
| 2015 | -- | $4,700 | $350 | $4,350 |
| 2014 | -- | $4,700 | $350 | $4,350 |
Agents Affiliated with this Home
-
John Farrell

Seller's Agent in 2025
John Farrell
EXIT REALTY HOMEWARD BOUND
(607) 760-5000
614 Total Sales
-
Jennifer Jones
J
Buyer's Agent in 2025
Jennifer Jones
eXp REALTY
(888) 276-0630
15 Total Sales
-
Donna Fairchild

Seller's Agent in 2024
Donna Fairchild
EXIT REALTY HOMEWARD BOUND
(607) 206-9102
155 Total Sales
Map
Source: Greater Binghamton Association of REALTORS®
MLS Number: 331014
APN: 034689-140-011-0004-092-000-0000
- 210 Gladys St
- 811 Jennifer Ln
- 1456 Sandra Dr
- 76 Lake Ave
- 720 Grant St
- 1221 Lot #7 Domenica Dr
- 1217 Lot#6 Domenica Dr
- 1213 Lot #5 Domenica Dr
- 1225 Lot #8 Domenica Dr
- 1256 lot 71 Domenica Dr
- 1245 lot 13 Domenica Dr
- 1262 lot 72 Domenica Dr
- 1216 lot 62 Domenica Dr
- 1266 lot 73 Domenica Dr
- 1209 Lot #4 Domenica Dr
- 1229 Lot#9 Domenica Dr
- 1233 Lot#10 Domenica Dr
- 1201 Lot # 2 Domenica Dr
- 1301 lot 26 Domenica Dr
- 1007 May St
