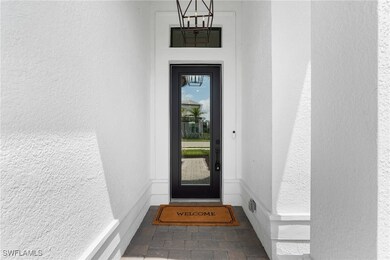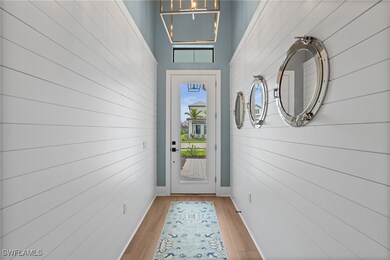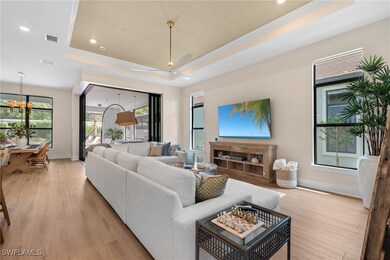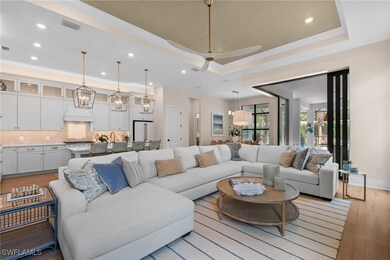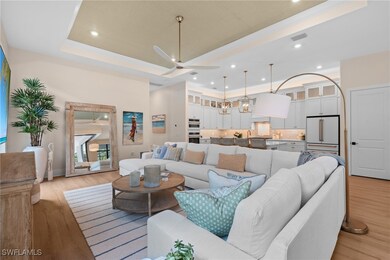
9573 Caymas Terrace Naples, FL 34114
Estimated payment $10,063/month
Highlights
- Community Cabanas
- Gated Community
- Outdoor Kitchen
- Fitness Center
- Clubhouse
- Screened Porch
About This Home
Live the unparalleled lakefront lifestyle you've always dreamed of at Caymas, an exclusive Stock Development community nestled in the heart of Naples, FL. This is your opportunity to own a piece of paradise with the Brixton floor plan – a 3-bedroom + den, 3-bathroom home designed to elevate your lifestyle. From the moment you step inside, you'll be captivated by the exceptional coastal touches that enhance every room, providing a fresh, modern atmosphere throughout. Every detail has been thoughtfully curated for you – from custom finishes to the stylish decor – so you can move in and immediately begin enjoying your new home without any of the hassle. The expansive home features a private pool and spa, perfect for enjoying the sun-soaked Florida days, and a 2-car garage for added convenience. Designed for ultimate comfort and elegance, this home ensures that every day feels like a vacation. Caymas isn't just a place to live; it's a lifestyle. Once fully completed, this vibrant community will boast a suite of resort-inspired amenities including bocce, tennis, lap lanes, a resort-style pool, outdoor bar & grill, fine dining, a golf simulator, a theatre, and an active social calendar that brings residents together for events and activities year-round. With its unmatched beauty, exceptional homes, and world-class amenities, Caymas is set to become one of Naples' most sought-after communities. Don't miss your chance to live in the lap of luxury – schedule a tour of this breathtaking property today.
Home Details
Home Type
- Single Family
Est. Annual Taxes
- $3,685
Year Built
- Built in 2024
Lot Details
- 7,841 Sq Ft Lot
- Lot Dimensions are 52 x 152 x 52 x 149
- South Facing Home
- Privacy Fence
- Rectangular Lot
- Sprinkler System
HOA Fees
- $423 Monthly HOA Fees
Parking
- 2 Car Attached Garage
- Garage Door Opener
Home Design
- Tile Roof
- Stucco
Interior Spaces
- 2,366 Sq Ft Home
- 1-Story Property
- Furnished or left unfurnished upon request
- Built-In Features
- Tray Ceiling
- Ceiling Fan
- Single Hung Windows
- French Doors
- Entrance Foyer
- Formal Dining Room
- Den
- Screened Porch
Kitchen
- Built-In Self-Cleaning Oven
- Gas Cooktop
- Microwave
- Ice Maker
- Dishwasher
- Kitchen Island
- Disposal
Flooring
- Tile
- Vinyl
Bedrooms and Bathrooms
- 3 Bedrooms
- Split Bedroom Floorplan
- Closet Cabinetry
- Walk-In Closet
- 3 Full Bathrooms
- Dual Sinks
- Shower Only
- Separate Shower
Laundry
- Dryer
- Washer
- Laundry Tub
Home Security
- Security Gate
- Impact Glass
- High Impact Door
- Fire and Smoke Detector
Pool
- Heated Pool and Spa
- Gas Heated Pool
- Screen Enclosure
Outdoor Features
- Screened Patio
- Outdoor Kitchen
- Outdoor Grill
Utilities
- Central Heating and Cooling System
- Underground Utilities
- High Speed Internet
- Cable TV Available
Listing and Financial Details
- Tax Lot 63
- Assessor Parcel Number 25892011282
Community Details
Overview
- Association fees include ground maintenance, recreation facilities, security
- Association Phone (239) 592-7344
- Caymas Subdivision
Amenities
- Restaurant
- Clubhouse
- Theater or Screening Room
- Billiard Room
Recreation
- Tennis Courts
- Pickleball Courts
- Bocce Ball Court
- Fitness Center
- Community Cabanas
- Community Pool
Security
- Gated Community
Map
Home Values in the Area
Average Home Value in this Area
Tax History
| Year | Tax Paid | Tax Assessment Tax Assessment Total Assessment is a certain percentage of the fair market value that is determined by local assessors to be the total taxable value of land and additions on the property. | Land | Improvement |
|---|---|---|---|---|
| 2024 | -- | $126,159 | $126,159 | -- |
| 2023 | -- | $126,159 | $126,159 | -- |
Property History
| Date | Event | Price | Change | Sq Ft Price |
|---|---|---|---|---|
| 04/15/2025 04/15/25 | For Sale | $1,685,000 | -- | $712 / Sq Ft |
Purchase History
| Date | Type | Sale Price | Title Company |
|---|---|---|---|
| Warranty Deed | $1,054,117 | Pgp Title |
Similar Homes in Naples, FL
Source: Florida Gulf Coast Multiple Listing Service
MLS Number: 225036404
APN: 25892011282
- 9482 Caymas Way
- 9475 Caymas Way
- 9582 Moonflower Ln
- 8854 Naples Heritage Dr Unit E1
- 9499 Caymas Way
- 9471 Caymas Way
- 9506 Caymas Way
- 9511 Caymas Way
- 8803 Naples Heritage Dr Unit D-12
- 8787 Naples Heritage Dr Unit D16
- 9531 Caymas Way
- 3880 Sawgrass Way Unit 2423
- 3880 Sawgrass Way Unit 2424
- 3989 Bishopwood Ct W Unit 202
- 8744 Naples Heritage Dr Unit E28
- 8736 Naples Heritage Dr
- 9552 Caymas Terrace
- 9589 Caymas Terrace
- 9300 Marino Cir
- 3850 Sawgrass Way Unit 2715
- 3940 Loblolly Bay Dr Unit 2-104
- 3960 Loblolly Bay Dr Unit 306
- 3950 Loblolly Bay Dr Unit 3-402
- 3980 Loblolly Bay Dr Unit 6-204
- 3830 Sawgrass Way Unit 2946
- 3830 Sawgrass Way Unit 2922
- 3830 Sawgrass Way Unit 2934
- 3820 Sawgrass Way Unit 3013
- 3820 Sawgrass Way Unit 3043
- 3820 Sawgrass Way Unit 3046
- 3973 Bishopwood Ct E Unit 104
- 3964 Bishopwood Ct E Unit 1-202
- 3800 Sawgrass Way Unit 3141
- 4000 Loblolly Bay Dr Unit 8-304
- 3790 Sawgrass Way Unit 3221
- 4010 Loblolly Bay Dr Unit 108

