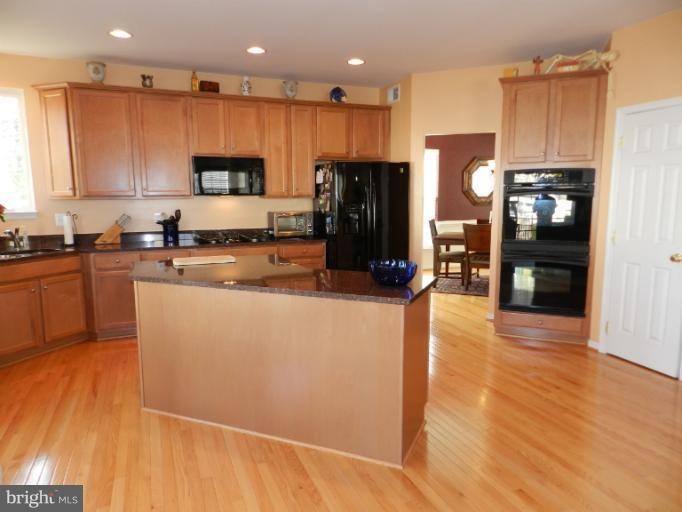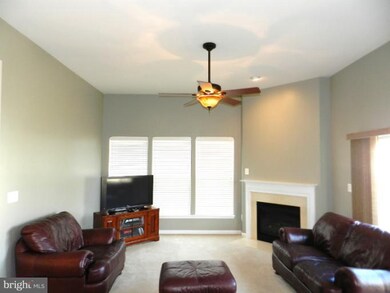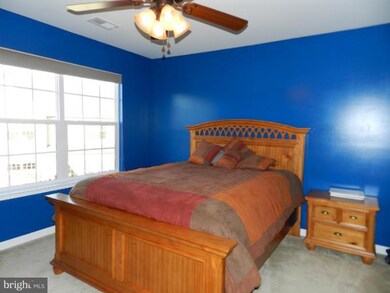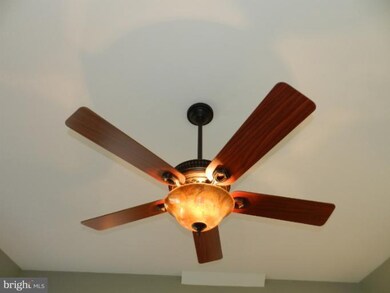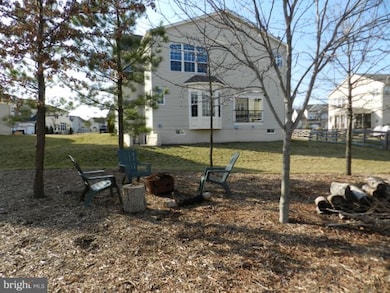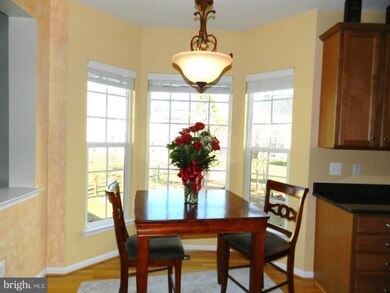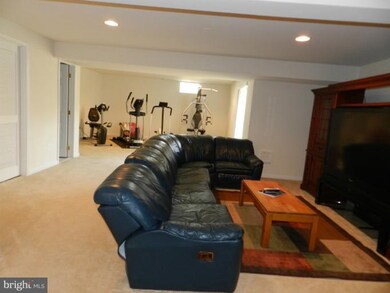
9573 Loma Dr Bristow, VA 20136
Linton Hall NeighborhoodHighlights
- Open Floorplan
- Colonial Architecture
- Wood Flooring
- Patriot High School Rated A-
- Clubhouse
- 1 Fireplace
About This Home
As of June 2025***ABSOLUTELY STUNNING HOME IN PRISTINE MOVE IN CONDITION! HOME SHOWS JUST LIKE A MODEL HOME! ENJOY YOUR VERY OWN PRIVATE RETREAT IN YOUR OWN BACKYARD WITH A LARGE TREE RESERVE! MASTER SUITE BOASTS VAULTED CIELINGS,PALLADIUM WINDOWS,ENORMOUS SITTING ROOM&HIS/HERS CUSTOM WALK-IN CLOSETS & SEPERATE VANITIES! OVER 4000 SQUARE FEET OF PRIDE IN HOMEOWNERSHIP! COME SEE AND CALL IT YOURS!***
Last Agent to Sell the Property
Berkshire Hathaway HomeServices PenFed Realty License #0225061920 Listed on: 02/22/2012

Home Details
Home Type
- Single Family
Est. Annual Taxes
- $4,926
Year Built
- Built in 2007
Lot Details
- 0.31 Acre Lot
- Landscaped
- Property is in very good condition
- Property is zoned RPC
HOA Fees
- $79 Monthly HOA Fees
Parking
- 2 Car Attached Garage
- Front Facing Garage
- Garage Door Opener
Home Design
- Colonial Architecture
- Asphalt Roof
- Vinyl Siding
Interior Spaces
- Property has 3 Levels
- Open Floorplan
- Ceiling Fan
- 1 Fireplace
- Window Treatments
- Entrance Foyer
- Family Room Off Kitchen
- Living Room
- Dining Room
- Den
- Library
- Game Room
- Wood Flooring
Kitchen
- Eat-In Kitchen
- <<doubleOvenToken>>
- Gas Oven or Range
- Cooktop<<rangeHoodToken>>
- <<microwave>>
- Dishwasher
- Kitchen Island
- Upgraded Countertops
- Disposal
Bedrooms and Bathrooms
- 4 Bedrooms
- En-Suite Primary Bedroom
- En-Suite Bathroom
- 3.5 Bathrooms
Laundry
- Laundry Room
- Washer and Dryer Hookup
Finished Basement
- Basement Fills Entire Space Under The House
- Walk-Up Access
- Connecting Stairway
- Rear Basement Entry
- Sump Pump
- Natural lighting in basement
Utilities
- Forced Air Heating and Cooling System
- Heat Pump System
- Vented Exhaust Fan
- Natural Gas Water Heater
Listing and Financial Details
- Tax Lot 20
- Assessor Parcel Number 242205
Community Details
Overview
- Association fees include pool(s), snow removal, trash
- Built by BROOKFIELD
- Ducharme Subdivision, Waverly Floorplan
Amenities
- Picnic Area
- Common Area
- Clubhouse
- Community Center
Recreation
- Tennis Courts
- Community Basketball Court
- Volleyball Courts
- Community Playground
- Community Pool
- Jogging Path
- Bike Trail
Ownership History
Purchase Details
Home Financials for this Owner
Home Financials are based on the most recent Mortgage that was taken out on this home.Purchase Details
Home Financials for this Owner
Home Financials are based on the most recent Mortgage that was taken out on this home.Purchase Details
Home Financials for this Owner
Home Financials are based on the most recent Mortgage that was taken out on this home.Purchase Details
Home Financials for this Owner
Home Financials are based on the most recent Mortgage that was taken out on this home.Purchase Details
Home Financials for this Owner
Home Financials are based on the most recent Mortgage that was taken out on this home.Purchase Details
Home Financials for this Owner
Home Financials are based on the most recent Mortgage that was taken out on this home.Similar Homes in the area
Home Values in the Area
Average Home Value in this Area
Purchase History
| Date | Type | Sale Price | Title Company |
|---|---|---|---|
| Deed | $877,000 | Jdm Title | |
| Deed | $870,000 | Old Republic National Title In | |
| Deed | $870,000 | Old Republic National Title In | |
| Warranty Deed | $519,500 | Stonebridge Title Llc | |
| Warranty Deed | $448,000 | -- | |
| Warranty Deed | $448,000 | -- | |
| Warranty Deed | $467,000 | -- |
Mortgage History
| Date | Status | Loan Amount | Loan Type |
|---|---|---|---|
| Open | $482,350 | New Conventional | |
| Previous Owner | $720,000 | VA | |
| Previous Owner | $200,000 | Credit Line Revolving | |
| Previous Owner | $475,000 | New Conventional | |
| Previous Owner | $510,090 | FHA | |
| Previous Owner | $457,632 | VA | |
| Previous Owner | $408,939 | New Conventional | |
| Previous Owner | $417,000 | New Conventional |
Property History
| Date | Event | Price | Change | Sq Ft Price |
|---|---|---|---|---|
| 06/03/2025 06/03/25 | Sold | $877,000 | +0.2% | $211 / Sq Ft |
| 05/09/2025 05/09/25 | Pending | -- | -- | -- |
| 05/02/2025 05/02/25 | For Sale | $875,000 | +0.6% | $211 / Sq Ft |
| 11/20/2024 11/20/24 | Sold | $870,000 | -0.6% | $210 / Sq Ft |
| 10/20/2024 10/20/24 | Pending | -- | -- | -- |
| 10/11/2024 10/11/24 | For Sale | $875,000 | +68.4% | $211 / Sq Ft |
| 04/11/2016 04/11/16 | Sold | $519,500 | +1.0% | $120 / Sq Ft |
| 03/15/2016 03/15/16 | Pending | -- | -- | -- |
| 03/07/2016 03/07/16 | Price Changed | $514,500 | -2.0% | $119 / Sq Ft |
| 02/23/2016 02/23/16 | For Sale | $525,000 | +17.2% | $122 / Sq Ft |
| 07/20/2012 07/20/12 | Sold | $448,000 | -0.4% | $107 / Sq Ft |
| 05/30/2012 05/30/12 | Pending | -- | -- | -- |
| 04/21/2012 04/21/12 | Price Changed | $449,999 | -0.9% | $107 / Sq Ft |
| 04/12/2012 04/12/12 | Price Changed | $453,999 | -1.3% | $108 / Sq Ft |
| 03/22/2012 03/22/12 | For Sale | $459,999 | 0.0% | $110 / Sq Ft |
| 03/10/2012 03/10/12 | Pending | -- | -- | -- |
| 02/22/2012 02/22/12 | For Sale | $459,999 | -- | $110 / Sq Ft |
Tax History Compared to Growth
Tax History
| Year | Tax Paid | Tax Assessment Tax Assessment Total Assessment is a certain percentage of the fair market value that is determined by local assessors to be the total taxable value of land and additions on the property. | Land | Improvement |
|---|---|---|---|---|
| 2024 | $7,532 | $757,400 | $185,800 | $571,600 |
| 2023 | $7,477 | $718,600 | $176,300 | $542,300 |
| 2022 | $7,480 | $675,400 | $151,800 | $523,600 |
| 2021 | $7,170 | $589,600 | $133,700 | $455,900 |
| 2020 | $8,254 | $532,500 | $121,800 | $410,700 |
| 2019 | $8,173 | $527,300 | $121,800 | $405,500 |
| 2018 | $6,086 | $504,000 | $116,100 | $387,900 |
| 2017 | $5,984 | $486,800 | $116,100 | $370,700 |
| 2016 | $5,715 | $469,100 | $110,500 | $358,600 |
| 2015 | $5,567 | $470,800 | $110,500 | $360,300 |
| 2014 | $5,567 | $447,000 | $105,400 | $341,600 |
Agents Affiliated with this Home
-
Dimple Laudner

Seller's Agent in 2025
Dimple Laudner
Real Broker, LLC
(540) 272-0898
3 in this area
81 Total Sales
-
kawsar shopon
k
Buyer's Agent in 2025
kawsar shopon
Spring Hill Real Estate, LLC.
(703) 598-2462
1 in this area
6 Total Sales
-
Leslie Hoban

Seller's Agent in 2024
Leslie Hoban
EXP Realty, LLC
(703) 801-9850
2 in this area
47 Total Sales
-
Debbie Melia

Seller's Agent in 2016
Debbie Melia
RE/MAX
(703) 220-8864
77 Total Sales
-
Timothy Melia

Seller Co-Listing Agent in 2016
Timothy Melia
RE/MAX
(703) 220-6283
67 Total Sales
-
Samantha Bendigo

Seller's Agent in 2012
Samantha Bendigo
BHHS PenFed (actual)
(703) 628-2420
1 in this area
103 Total Sales
Map
Source: Bright MLS
MLS Number: 1003865058
APN: 7495-86-5666
- 246 Crestview Ridge Dr
- 214 Crestview Ridge Dr
- 9453 Sarah Mill Terrace
- 9318 Crestview Ridge Dr
- 9326 Crestview Ridge Dr
- 9771 Maitland Loop
- 9860 Airedale Ct
- 9661 Granary Place
- 10119 Orland Stone Dr
- 10051 Naughton Ct
- 12200 Lanark Ct
- 12360 Corncrib Ct
- 9242 Glen Meadow Ln
- 12423 Selkirk Cir
- 13022 Shenvale Cir
- 10024 Darnaway Ct
- 13033 Ormond Dr
- 12902 Martingale Ct
- 12561 Garry Glen Dr
- 10167 Pale Rose Loop
