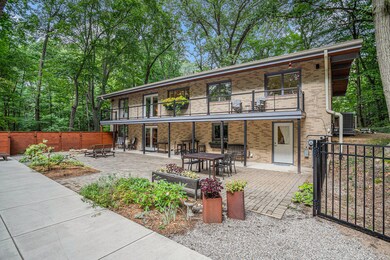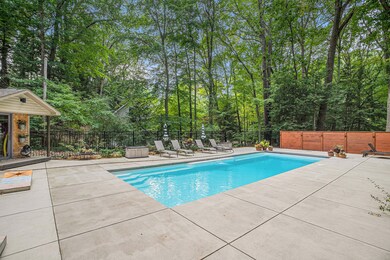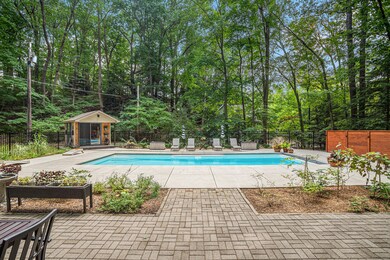
9575 Dunewood Dr Bridgman, MI 49106
Highlights
- Water Access
- Cabana
- Family Room with Fireplace
- Bridgman Elementary School Rated A
- Midcentury Modern Architecture
- Wooded Lot
About This Home
As of December 2023Located within a very short distance to Weko Beach, this fully restored midcentury modern home sits on over 2 acres of rolling wooded land with a full size (15x38), fiberglass heated saltwater swiming pool that includes a waterfall, power cover, multi-colored lighting, and fully finished cabana house. Both a perfect family and party house, it boasts 5 bedrooms, (two ensuites), and four full bathrooms. Enjoy cooking in a modern kitchen open to the dining and living areas, including a deck overlooking the pool. Step out to the patio from the lower level to the firepit after your dip in the pool. Cozy up to two gas fireplaces on those chilly days. The walk-out basement includes a large rec room big enough for two full size game tables, a wet bar and fridge, extra dining and lounge area. New in 2022 a top of the line Carrier HVAC system was installed including humidifier, WIFI thermostatic controls and surge protectors. Roof on the structure is high commercial grade construction and material. This could be a perfect large family get a way! Lower level is considered below grade due to some walls not being exposed. No short term rentals are allowed. Road frontage estimated.
Last Agent to Sell the Property
Vision Real Estate Lakeshore License #6502372552 Listed on: 09/22/2023
Last Buyer's Agent
Vision Real Estate Lakeshore License #6502372552 Listed on: 09/22/2023
Home Details
Home Type
- Single Family
Est. Annual Taxes
- $6,242
Year Built
- Built in 1960
Lot Details
- 2.15 Acre Lot
- Property fronts a private road
- Shrub
- Lot Has A Rolling Slope
- Wooded Lot
- Garden
HOA Fees
- $33 Monthly HOA Fees
Parking
- 2 Car Attached Garage
- Garage Door Opener
Home Design
- Midcentury Modern Architecture
- Brick Exterior Construction
- Wood Siding
- Stone
Interior Spaces
- 3,156 Sq Ft Home
- 1-Story Property
- Wet Bar
- Bar Fridge
- Gas Log Fireplace
- Family Room with Fireplace
- 2 Fireplaces
- Living Room with Fireplace
- Ceramic Tile Flooring
Kitchen
- Built-In Electric Oven
- Cooktop<<rangeHoodToken>>
- Dishwasher
Bedrooms and Bathrooms
- 5 Bedrooms | 3 Main Level Bedrooms
- En-Suite Bathroom
- 4 Full Bathrooms
Laundry
- Laundry on main level
- Dryer
- Washer
Finished Basement
- Walk-Out Basement
- Basement Fills Entire Space Under The House
- Natural lighting in basement
Pool
- Cabana
- In Ground Pool
Outdoor Features
- Water Access
- Balcony
- Patio
- Porch
Utilities
- Forced Air Heating and Cooling System
- Heating System Uses Natural Gas
- High Speed Internet
Community Details
- Kramer Heights Subdivision
Ownership History
Purchase Details
Home Financials for this Owner
Home Financials are based on the most recent Mortgage that was taken out on this home.Purchase Details
Purchase Details
Home Financials for this Owner
Home Financials are based on the most recent Mortgage that was taken out on this home.Purchase Details
Home Financials for this Owner
Home Financials are based on the most recent Mortgage that was taken out on this home.Purchase Details
Home Financials for this Owner
Home Financials are based on the most recent Mortgage that was taken out on this home.Purchase Details
Purchase Details
Home Financials for this Owner
Home Financials are based on the most recent Mortgage that was taken out on this home.Similar Homes in Bridgman, MI
Home Values in the Area
Average Home Value in this Area
Purchase History
| Date | Type | Sale Price | Title Company |
|---|---|---|---|
| Warranty Deed | -- | None Listed On Document | |
| Quit Claim Deed | -- | -- | |
| Warranty Deed | -- | Fat | |
| Warranty Deed | $245,000 | Multiple | |
| Warranty Deed | $230,000 | Multiple | |
| Warranty Deed | -- | Chicago Title | |
| Warranty Deed | $160,000 | Chicago Title |
Mortgage History
| Date | Status | Loan Amount | Loan Type |
|---|---|---|---|
| Open | $679,250 | New Conventional | |
| Previous Owner | $238,789 | FHA | |
| Previous Owner | $160,000 | New Conventional | |
| Previous Owner | $160,000 | Unknown | |
| Previous Owner | $39,300 | Stand Alone Second | |
| Previous Owner | $160,000 | Purchase Money Mortgage |
Property History
| Date | Event | Price | Change | Sq Ft Price |
|---|---|---|---|---|
| 12/01/2023 12/01/23 | Sold | $715,000 | -4.0% | $227 / Sq Ft |
| 10/20/2023 10/20/23 | Pending | -- | -- | -- |
| 09/22/2023 09/22/23 | For Sale | $745,000 | +125.8% | $236 / Sq Ft |
| 08/23/2019 08/23/19 | Sold | $330,000 | -22.4% | $97 / Sq Ft |
| 06/19/2019 06/19/19 | Pending | -- | -- | -- |
| 08/27/2018 08/27/18 | For Sale | $425,000 | -- | $125 / Sq Ft |
Tax History Compared to Growth
Tax History
| Year | Tax Paid | Tax Assessment Tax Assessment Total Assessment is a certain percentage of the fair market value that is determined by local assessors to be the total taxable value of land and additions on the property. | Land | Improvement |
|---|---|---|---|---|
| 2025 | $10,126 | $366,800 | $0 | $0 |
| 2024 | $9,703 | $287,900 | $0 | $0 |
| 2023 | $5,943 | $203,200 | $0 | $0 |
| 2022 | $5,660 | $181,900 | $0 | $0 |
| 2021 | $5,786 | $168,000 | $35,200 | $132,800 |
| 2020 | $5,647 | $163,300 | $0 | $0 |
Agents Affiliated with this Home
-
Paul Dumke

Seller's Agent in 2023
Paul Dumke
Vision Real Estate Lakeshore
(269) 921-1125
120 Total Sales
-
Brian Savage

Seller's Agent in 2019
Brian Savage
Keller Williams Realty Swm
(815) 260-5014
71 Total Sales
-
James Garrison

Seller Co-Listing Agent in 2019
James Garrison
Keller Williams Realty SWM
(269) 697-9085
200 Total Sales
Map
Source: Southwestern Michigan Association of REALTORS®
MLS Number: 23135389
APN: 11-56-0018-0072-55-0
- 0a Red Arrow Hwy
- 9435 Kramer Dr Unit 4
- 9419 Kramer Dr Unit 5
- 0 Red Arrow Hwy Unit 22039335
- 9813 Weko Dr
- 9773 Weko Dr
- 9916 Baldwin Rd
- 10067 Red Arrow Hwy
- 52 Lake Rd
- 9182 Hemlock Ln
- 3996 Papalardo St
- 5765 Wildwood Dr
- 4043 Sugarsand Ln
- 3823 Madison Ave
- 8635 Poplar Ln
- 3742 School St
- 9303 Gast Rd
- 10617 Baldwin Rd
- 0 Gast Rd Unit 24006127
- 4893 Wildwood Dr






