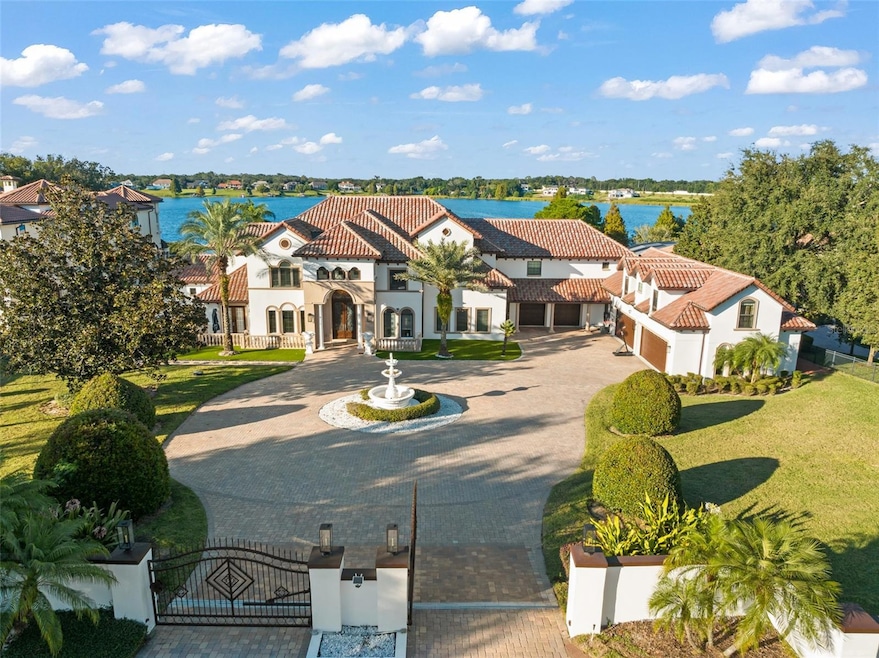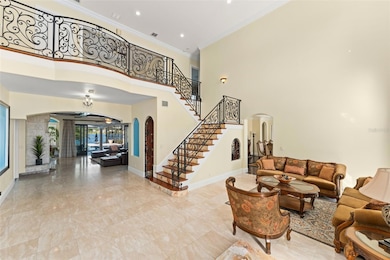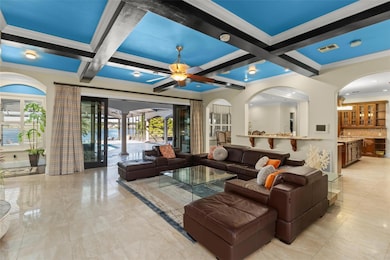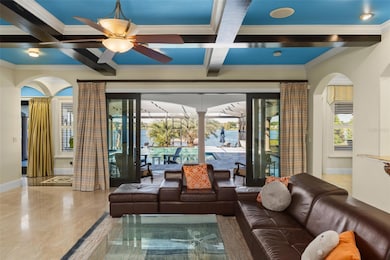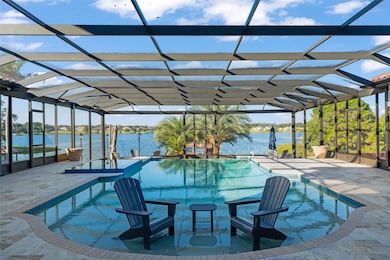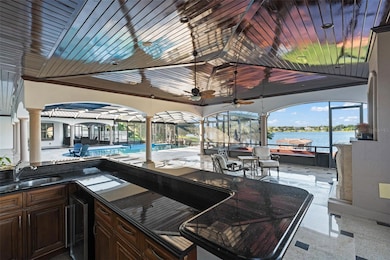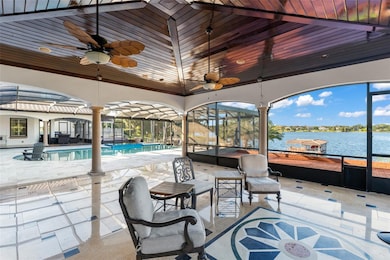9575 Westover Roberts Rd Windermere, FL 34786
Estimated payment $28,482/month
Highlights
- Very Popular Property
- Boathouse
- Dock Has No Access To Electricity
- Thornebrooke Elementary School Rated A
- 183 Feet of Lake Waterfront
- Parking available for a boat
About This Home
Discover “Bella Olivia”: a grand mediterranean estate perched high above Lake Olivia showcasing sweeping lake views, private gates, and an expansive luxury residence spanning over 8,900 square feet of living space across 7 bedrooms, including two primary suites, two guest apartments, garage space for 6 cars, an enormous screened enclosure with resort-style pool and spa, over 5.4 acres and no HOA. This private palace with brand new roof impresses with large circular paver drive, 3-tiered fountain, 10-foot iron front doors, 35-foot high ceilings, custom iron railings, and marble and travertine flooring – plus, coffered ceilings and elegant details throughout. Home has been extensively updated and lovingly cared for to highlight classic style and luxury to compliment today’s sophisticated lifestyle. The main kitchen features beautiful marble counters, three islands, two preparation sinks, custom cabinetry, and stainless appliances including two dishwashers, two microwaves, double ovens, and a Viking gas stove. The first-floor primary retreat is dressed with hardwood flooring, tray ceiling, and triple crown molding, and an exceptional bathroom with tiled shower, jetted tub, dual vanities, and expansive double closets. The main living spaces are abundant and stately with two first-floor family rooms, billiards room, living room, dining room, theater, and guest suite – upstairs is a third family room, secondary master suite, and three additional guest suites, plus a large balcony with screens. A separate entrance off the kitchen provides access to a private guest apartment with a kitchenette, family room, and bedroom. Plus, a second private apartment (978 sq feet, not included in the listed 8,931 sq feet) is accessible from the outside and is located over the 4-car garage and features family room, sink, and bedroom. Functional outdoor living space is extended to the mammoth screened enclosure to encompass a sitting area off the master and an additional family room with fireplace, tv, and full summer kitchen across the pool deck that can be separated by an electric additional privacy screen. The showstopping infinity edge pool is colossal in size and includes a sun shelf for shallow water relaxing and an infinity hot tub. Both sides of the house have all been paved with a new drainage system and ramps for easy access for boats and watercraft to Lake Olivia. The 150 ft refreshed covered dock has two cradles: currently set for a boat and two jet skis. There’s also a sitting area for lounging lakeside. Experience the best of Windermere with this lakefront retreat built for privacy, luxury, and lifestyle.
Listing Agent
STOCKWORTH REALTY GROUP Brokerage Phone: 407-909-5900 License #3129153 Listed on: 11/11/2025
Home Details
Home Type
- Single Family
Est. Annual Taxes
- $30,908
Year Built
- Built in 2008
Lot Details
- 5.44 Acre Lot
- Lot Dimensions are 183x1295x183x1295
- 183 Feet of Lake Waterfront
- Lake Front
- South Facing Home
- Child Gate Fence
- Mature Landscaping
- Private Lot
- Metered Sprinkler System
- Street paved with bricks
- Landscaped with Trees
- Property is zoned R-CE
Parking
- 6 Car Attached Garage
- Side Facing Garage
- Garage Door Opener
- Circular Driveway
- Secured Garage or Parking
- Guest Parking
- Parking available for a boat
Property Views
- Lake
- Pool
Home Design
- Custom Home
- Mediterranean Architecture
- Slab Foundation
- Tile Roof
- Block Exterior
- Stucco
Interior Spaces
- 8,931 Sq Ft Home
- 2-Story Property
- Wet Bar
- Bar Fridge
- Crown Molding
- Coffered Ceiling
- Cathedral Ceiling
- Ceiling Fan
- Gas Fireplace
- Double Pane Windows
- Insulated Windows
- Shades
- Blinds
- Drapes & Rods
- French Doors
- Sliding Doors
- Family Room with Fireplace
- Family Room Off Kitchen
- Separate Formal Living Room
- Breakfast Room
- Formal Dining Room
- Media Room
- Den
- Bonus Room
- Storage Room
- Inside Utility
Kitchen
- Eat-In Kitchen
- Walk-In Pantry
- Built-In Double Oven
- Cooktop with Range Hood
- Recirculated Exhaust Fan
- Microwave
- Freezer
- Dishwasher
- Wine Refrigerator
- Viking Appliances
- Granite Countertops
- Disposal
Flooring
- Wood
- Carpet
- Granite
- Marble
- Ceramic Tile
- Travertine
Bedrooms and Bathrooms
- 7 Bedrooms
- Primary Bedroom on Main
- Primary Bedroom Upstairs
- Split Bedroom Floorplan
- Walk-In Closet
- 8 Full Bathrooms
- Hydromassage or Jetted Bathtub
Laundry
- Laundry Room
- Laundry in Garage
- Dryer
- Washer
Home Security
- Security System Owned
- Security Lights
- Security Gate
- Storm Windows
- Fire and Smoke Detector
Pool
- Screened Pool
- Heated Infinity Pool
- In Ground Spa
- Gunite Pool
- Saltwater Pool
- Fence Around Pool
- Pool Deck
- Outdoor Shower
- Fiber Optic Pool Lighting
- Pool Tile
- Pool Lighting
Outdoor Features
- Fishing Pier
- Access To Lake
- Water Skiing Allowed
- Boat Lift
- Covered Boat Lift
- Boat Ramp
- Boathouse
- Dock Has No Access To Electricity
- Covered Dock
- Dock made with wood
- Deeded Boat Dock
- Open Dock
- Balcony
- Deck
- Covered Patio or Porch
- Outdoor Kitchen
- Exterior Lighting
- Outdoor Storage
- Outdoor Grill
- Rain Gutters
- Private Mailbox
Additional Homes
- Guest House
Schools
- Thornebrooke Elementary School
- Gotha Middle School
- Olympia High School
Utilities
- Forced Air Zoned Heating and Cooling System
- Heating System Uses Propane
- Heat Pump System
- Tankless Water Heater
- Water Softener
- 4 Septic Tanks
- High Speed Internet
- Cable TV Available
Community Details
- No Home Owners Association
- Gotha Town Subdivision
Listing and Financial Details
- Visit Down Payment Resource Website
- Legal Lot and Block 100 / KN
- Assessor Parcel Number 28-22-33-3100-11-100
Map
Home Values in the Area
Average Home Value in this Area
Tax History
| Year | Tax Paid | Tax Assessment Tax Assessment Total Assessment is a certain percentage of the fair market value that is determined by local assessors to be the total taxable value of land and additions on the property. | Land | Improvement |
|---|---|---|---|---|
| 2025 | $30,908 | $2,035,140 | -- | -- |
| 2024 | $28,790 | $1,977,784 | -- | -- |
| 2023 | $28,790 | $1,866,063 | $0 | $0 |
| 2022 | $27,990 | $1,811,712 | $0 | $0 |
| 2021 | $27,529 | $1,749,235 | $560,000 | $1,189,235 |
| 2020 | $36,618 | $2,399,685 | $0 | $0 |
| 2019 | $37,879 | $2,345,733 | $0 | $0 |
| 2018 | $37,633 | $2,301,995 | $0 | $0 |
| 2017 | $37,262 | $2,477,631 | $430,000 | $2,047,631 |
| 2016 | $37,259 | $2,419,248 | $430,000 | $1,989,248 |
| 2015 | $37,933 | $2,196,859 | $400,000 | $1,796,859 |
| 2014 | $38,101 | $2,165,598 | $350,000 | $1,815,598 |
Property History
| Date | Event | Price | List to Sale | Price per Sq Ft | Prior Sale |
|---|---|---|---|---|---|
| 11/11/2025 11/11/25 | For Sale | $4,925,000 | +146.3% | $551 / Sq Ft | |
| 02/04/2021 02/04/21 | Off Market | $2,000,000 | -- | -- | |
| 11/06/2020 11/06/20 | Sold | $2,000,000 | -24.5% | $236 / Sq Ft | View Prior Sale |
| 04/17/2020 04/17/20 | Pending | -- | -- | -- | |
| 11/27/2019 11/27/19 | Price Changed | $2,650,000 | -1.9% | $313 / Sq Ft | |
| 09/26/2019 09/26/19 | Price Changed | $2,699,999 | -1.8% | $319 / Sq Ft | |
| 03/23/2019 03/23/19 | For Sale | $2,750,000 | +5.8% | $325 / Sq Ft | |
| 05/26/2015 05/26/15 | Off Market | $2,600,000 | -- | -- | |
| 10/25/2013 10/25/13 | Sold | $2,600,000 | -1.9% | $299 / Sq Ft | View Prior Sale |
| 09/09/2013 09/09/13 | Pending | -- | -- | -- | |
| 05/20/2013 05/20/13 | Price Changed | $2,650,000 | -3.6% | $305 / Sq Ft | |
| 01/26/2013 01/26/13 | For Sale | $2,750,000 | 0.0% | $316 / Sq Ft | |
| 01/17/2013 01/17/13 | Pending | -- | -- | -- | |
| 11/12/2012 11/12/12 | For Sale | $2,750,000 | -- | $316 / Sq Ft |
Purchase History
| Date | Type | Sale Price | Title Company |
|---|---|---|---|
| Warranty Deed | $2,000,000 | Legacy Title Group | |
| Warranty Deed | $2,600,000 | Attorney | |
| Interfamily Deed Transfer | -- | Sunbelt Title Agency | |
| Interfamily Deed Transfer | -- | Sunbelt Title Agency | |
| Warranty Deed | $1,450,000 | Sunbelt Title Agency | |
| Interfamily Deed Transfer | -- | None Available | |
| Warranty Deed | $215,000 | -- | |
| Warranty Deed | $198,000 | -- | |
| Warranty Deed | $695,700 | -- |
Mortgage History
| Date | Status | Loan Amount | Loan Type |
|---|---|---|---|
| Open | $400,000 | New Conventional | |
| Previous Owner | $1,960,000 | Construction | |
| Previous Owner | $1,160,000 | Purchase Money Mortgage | |
| Previous Owner | $275,000 | New Conventional | |
| Previous Owner | $715,000 | New Conventional |
Source: Stellar MLS
MLS Number: O6357873
APN: 33-2228-3100-11-100
- 9639 Westover Roberts Rd
- 1924 Katie Hill Way
- 9335 Westover Club Cir
- 1703 Roberts Landing Rd
- 9792 Wild Oak Dr
- 2107 Westover Reserve Blvd
- 9631 Hollyglen Place
- 1661 Roberts Landing Rd
- 1516 Hempel Ave
- 2015 Woody Dr
- 0 Quail Cove Ct
- 9648 Weatherstone Ct
- 9802 6th St
- 9649 Weatherstone Ct
- 1450 Belfiore Way
- 1250 Belfiore Way
- 9353 Gotha Rd
- 9106 Panzani Place
- 1219 Almond Tree Ct
- 1955 S Apopka Vineland Rd
- 10176 Brocksport Cir
- 8500 Sugar Palm Ct
- 3120 Downs Cove Rd
- 7843 Saint Andrews Cir
- 605 Rosegate Ln
- 7728 Glynde Hill Dr
- 806 Winder Oaks Dr
- 9070 Ron Den Ln
- 2225 Kettle Dr
- 7613 Torino Ct
- 93 Braelock Dr
- 7807 Chatterley Ct
- 7617 Mount Carmel Dr
- 7904 Westminster Abbey Blvd
- 2415 Treasure Landing Pkwy
- 3273 Furlong Way
- 3309 Furlong Way
- 286 Mileham Dr
- 1331 Pleasantridge Place
- 7310 Westpointe Blvd Unit 622
