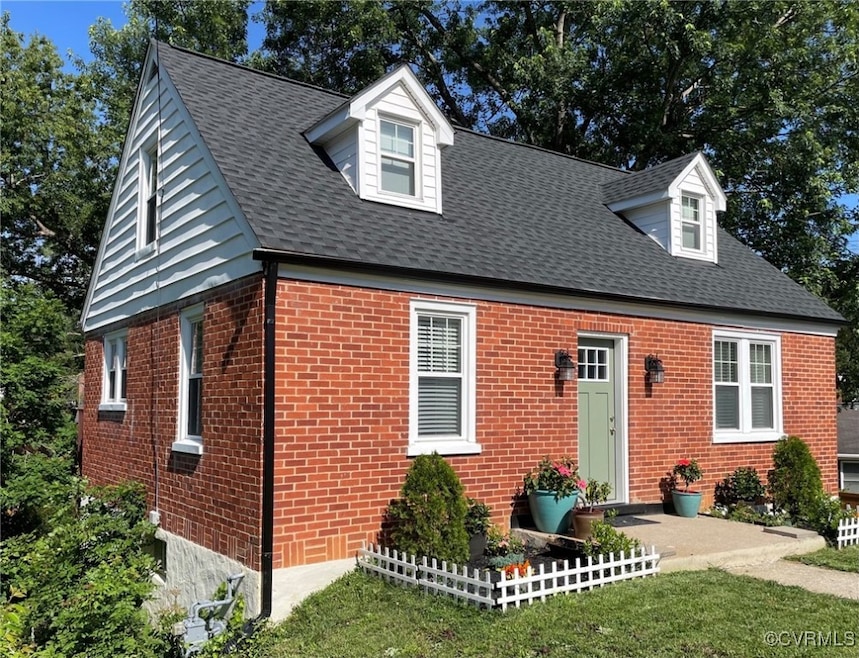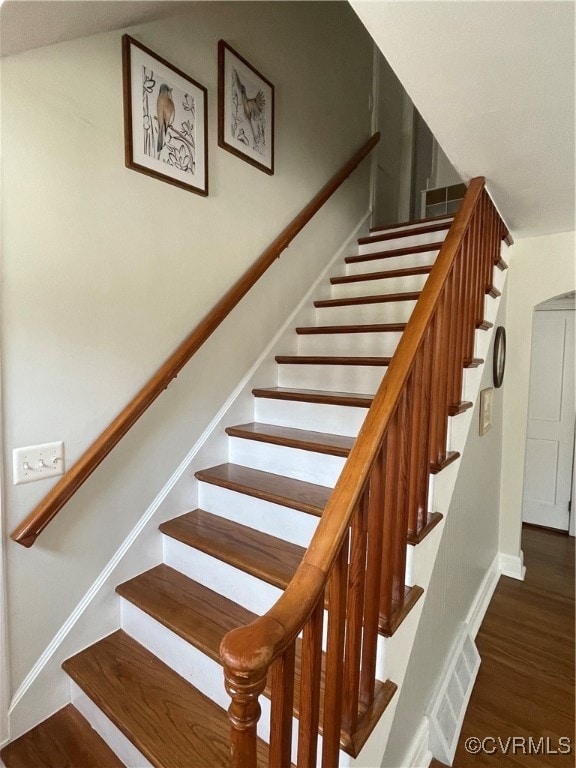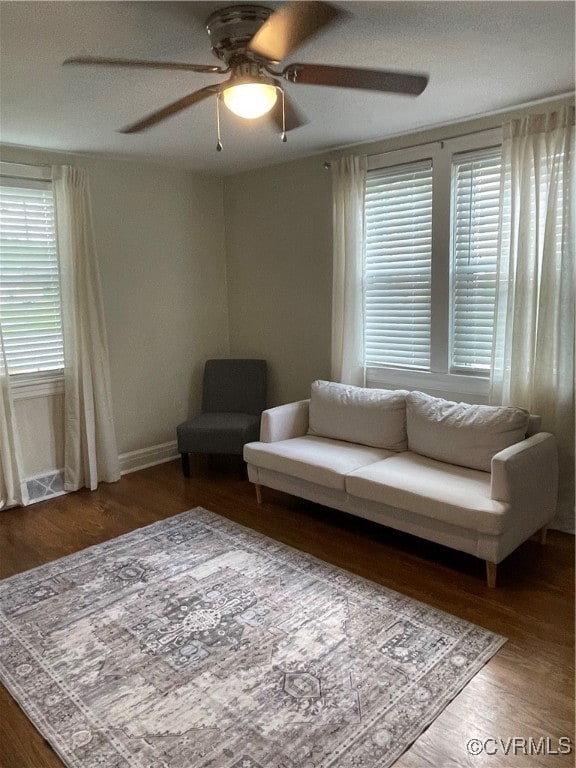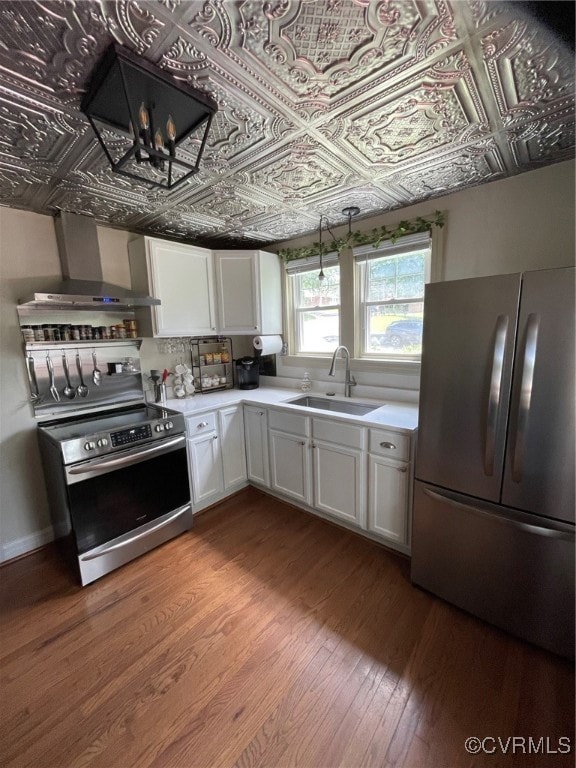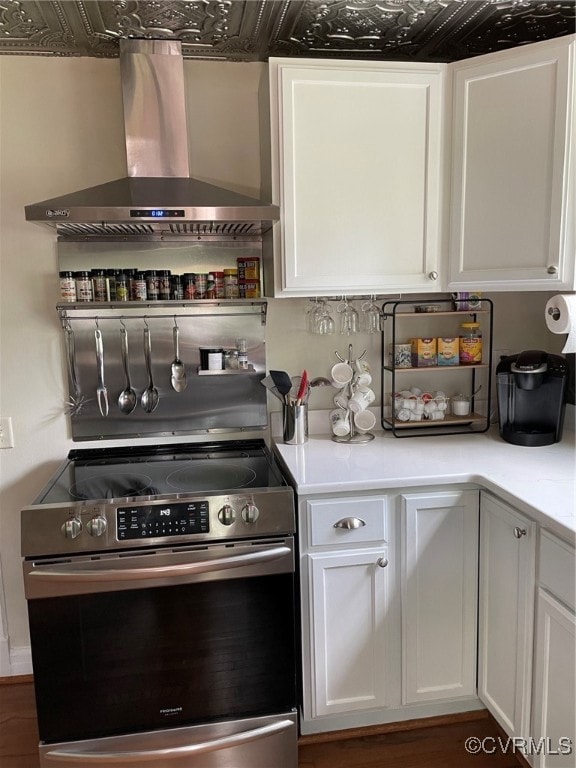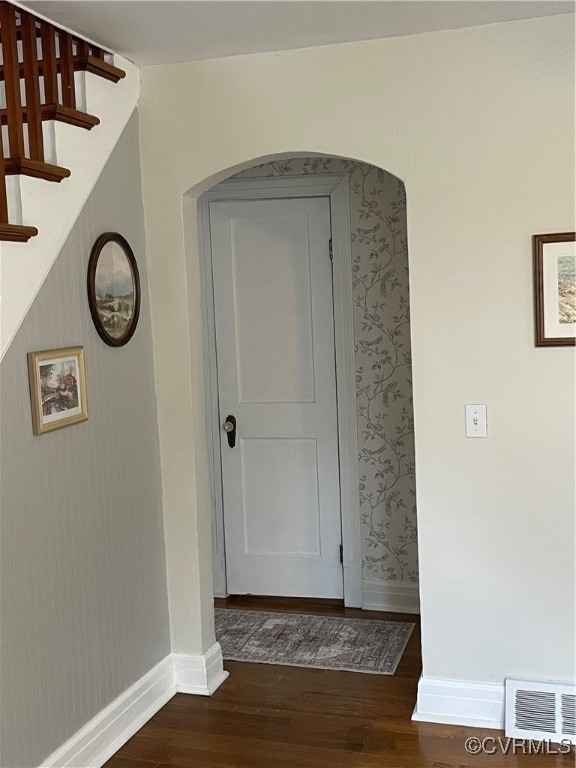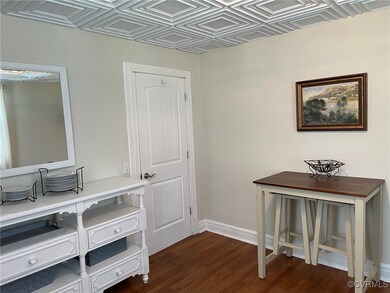
958 Donaghe St Staunton, VA 24401
Estimated payment $1,997/month
Highlights
- Hot Property
- Deck
- Main Floor Bedroom
- Cape Cod Architecture
- Wood Flooring
- 5-minute walk to Gypsy Hill Park Playground
About This Home
Short walk to everything Staunton has to offer; Gypsy Hill Park, downtown shops, restaurants, bars, Shakespeare Theater, library, museums, Amtrak train station, farmers market, Mary Baldwin University, Stuart Hall Private School, just to name a few.
Home Details:
Move in ready! Rare opportunity to own a quaint piece of history in downtown Staunton, this charming single-family brick Cape Cod style home with hardwood floors/new lighting/fans throughout (circa 1949) has 1,248 sq ft plus walkout unfinished basement (962 sq ft).
Main level consists of living room, dining/flex room, kitchen, master bedroom, and bathroom
Upper level has two additional bedrooms with dormer windows
Basement w/laundry area and loads of storage
Deck/big backyard space/off-street parking
Recently renovated to make this house truly a home:
Gourmet kitchen with stainless-steel appliances (electric range/range hood/backsplash, French style refrigerator), large stainless sink, quartz countertops, unique tin ceiling tiles, large deck off kitchen
All rooms freshly painted from top to bottom
Dining room/flex room with privacy doors and white dimensional ceiling titles
New roof and gutters
New water heater
Home Details
Home Type
- Single Family
Est. Annual Taxes
- $2,366
Year Built
- Built in 1949
Lot Details
- 0.31 Acre Lot
- Partially Fenced Property
Parking
- Off-Street Parking
Home Design
- Cape Cod Architecture
- Brick Exterior Construction
Interior Spaces
- 1,248 Sq Ft Home
- 2-Story Property
- High Ceiling
Flooring
- Wood
- Ceramic Tile
Bedrooms and Bathrooms
- 3 Bedrooms
- Main Floor Bedroom
- 1 Full Bathroom
Unfinished Basement
- Walk-Out Basement
- Partial Basement
Outdoor Features
- Deck
- Stoop
Schools
- Mcswain Elementary School
- Shelburne Middle School
- Staunton High School
Utilities
- Cooling Available
- Forced Air Heating System
- Heating System Uses Natural Gas
- Water Heater
Listing and Financial Details
- Tax Lot 26
- Assessor Parcel Number 03157
Map
Home Values in the Area
Average Home Value in this Area
Tax History
| Year | Tax Paid | Tax Assessment Tax Assessment Total Assessment is a certain percentage of the fair market value that is determined by local assessors to be the total taxable value of land and additions on the property. | Land | Improvement |
|---|---|---|---|---|
| 2025 | $2,366 | $260,030 | $37,830 | $222,200 |
| 2024 | $2,029 | $227,980 | $33,380 | $194,600 |
| 2023 | $2,029 | $227,980 | $33,380 | $194,600 |
| 2022 | $1,425 | $154,940 | $23,840 | $131,100 |
| 2021 | $1,425 | $154,940 | $23,840 | $131,100 |
| 2020 | $1,355 | $142,640 | $23,840 | $118,800 |
| 2019 | $1,355 | $142,640 | $23,840 | $118,800 |
| 2018 | $1,305 | $134,540 | $23,840 | $110,700 |
| 2017 | $1,305 | $134,540 | $23,840 | $110,700 |
| 2016 | $1,213 | $127,640 | $23,840 | $103,800 |
| 2015 | $1,213 | $127,640 | $23,840 | $103,800 |
| 2014 | $1,128 | $118,740 | $23,840 | $94,900 |
Property History
| Date | Event | Price | Change | Sq Ft Price |
|---|---|---|---|---|
| 07/17/2025 07/17/25 | For Sale | $324,900 | +41.3% | $260 / Sq Ft |
| 07/25/2022 07/25/22 | Sold | $230,000 | +2.2% | $184 / Sq Ft |
| 06/12/2022 06/12/22 | Pending | -- | -- | -- |
| 06/09/2022 06/09/22 | For Sale | $225,000 | -- | $180 / Sq Ft |
Purchase History
| Date | Type | Sale Price | Title Company |
|---|---|---|---|
| Deed | $230,000 | Old Republic National Title | |
| Deed | $135,000 | None Available | |
| Deed | -- | None Available | |
| Deed | -- | None Available |
Mortgage History
| Date | Status | Loan Amount | Loan Type |
|---|---|---|---|
| Open | $238,280 | VA | |
| Previous Owner | $140,000 | New Conventional | |
| Previous Owner | $10,000 | Credit Line Revolving | |
| Previous Owner | $71,750 | New Conventional | |
| Previous Owner | $70,000 | New Conventional | |
| Previous Owner | $87,500 | Credit Line Revolving | |
| Previous Owner | $96,900 | Credit Line Revolving |
Similar Homes in Staunton, VA
Source: Central Virginia Regional MLS
MLS Number: 2520136
APN: 3157
- 410 Glen Ave
- 1012 Spring Hill Rd
- 228 Hendren Ave
- 128-130 Hillside Place
- 1203 Windsor Ln
- 20 Bagby St
- 33 Bagby St
- 1417 N Augusta St
- 1311 N Augusta St
- 1423 N Augusta St
- 57 Woodlee Rd
- 809 Parkview Ave
- 59,61,61A,63,63 Woodlee Rd
- 90 Woodlee Rd
- 241 Churchville Ave
- 1622 N Augusta St
- 5 Trace Dr
- 1233 A Pinehurst Rd
- 1606 Ridgeway Dr
- 311 N Lewis St
- 928 Rockway St
- 1701 Spring Hill Rd
- 834 N Augusta St Unit 834A
- 826 N Augusta St
- 1500 N Coalter St
- 229 Kalorama St
- 240 Anthony St
- 601 Moore St
- 406 Betsy Bell Rd
- 107 Community Way
- 20 Frontier Ridge Ct
- 14 Frontier Ridge Ct
- 14 Frontier Ridge Ct
- 41 Manchester Dr
- 9 Pruchnic Ln
- TBD Wright Way
- 80 Goose Point Ln
- 397 Mule Academy Rd Unit 214
- 397 Mule Academy Rd Unit 107
- 22 Farmside St
