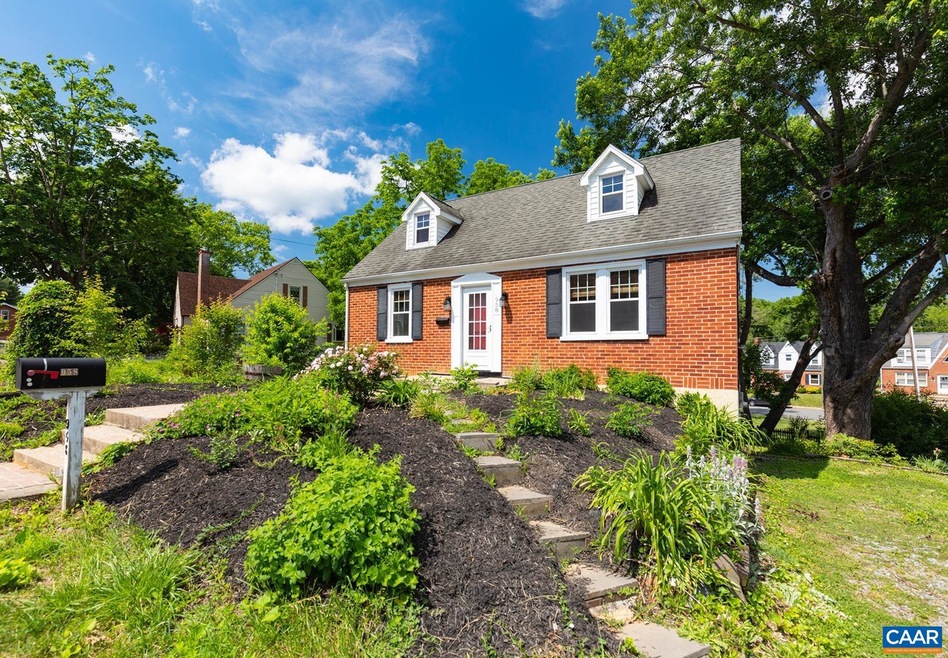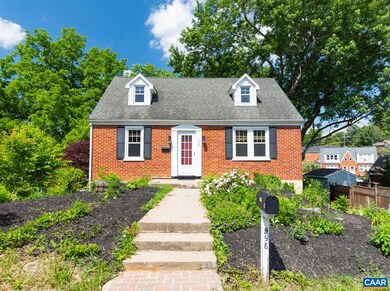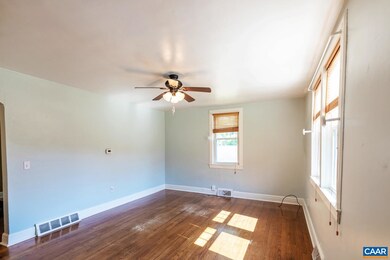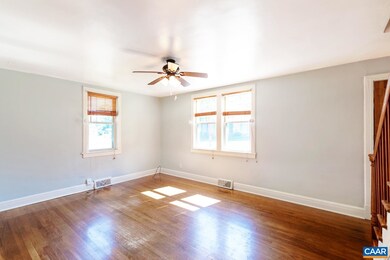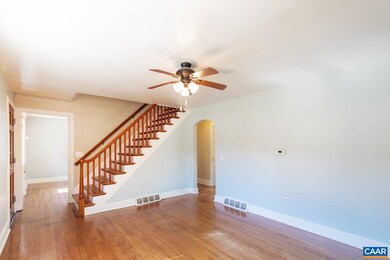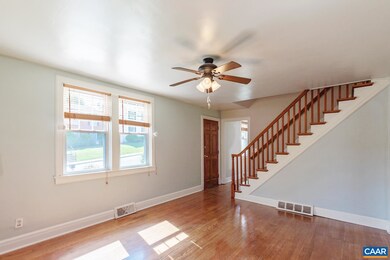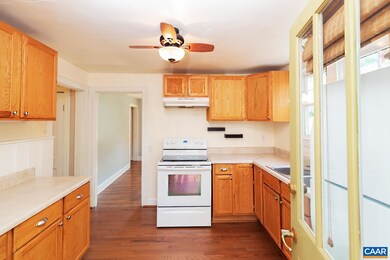
958 Donaghe St Staunton, VA 24401
Highlights
- Main Floor Primary Bedroom
- Living Room
- Forced Air Heating and Cooling System
- Concrete Block With Brick
- Bathroom on Main Level
- 5-minute walk to Gypsy Hill Park Playground
About This Home
As of July 2022CHECK OUT THIS SUPER SWEET brick cape, at a price that cannot be beat! Just gone over, with fresh paint and bath updates. Way bigger than it looks from the outside! Large living room, dedicated dining room. Hardwood floors throughout. Central air. Huge unfinished basement. Off street parking, and a great sized lot. Awesome location a couple blocks from Gypsy Hill. Ready for its new owner to move in and personalize! Agents please see agent remarks for showing instructions, and thanks!
Last Agent to Sell the Property
BLUE RIDGE FINE PROPERTIES BY SHANNON HARRINGTON License #0225093152 Listed on: 06/09/2022
Last Buyer's Agent
NONMLSAGENT NONMLSAGENT
NONMLSOFFICE
Home Details
Home Type
- Single Family
Est. Annual Taxes
- $1,425
Year Built
- Built in 1949
Lot Details
- 0.31 Acre Lot
- Property is zoned R-3 Medium Density Residential
Home Design
- Concrete Block With Brick
Interior Spaces
- 1.5-Story Property
- Living Room
- Dining Room
- Unfinished Basement
- Walk-Out Basement
Bedrooms and Bathrooms
- 3 Bedrooms | 1 Primary Bedroom on Main
- Bathroom on Main Level
- 1 Full Bathroom
- Primary bathroom on main floor
Schools
- T.C. Mcswain Elementary School
- Shelburne Middle School
- Staunton High School
Utilities
- Forced Air Heating and Cooling System
Community Details
- Selma Addition Subdivision
Listing and Financial Details
- Assessor Parcel Number 03157
Ownership History
Purchase Details
Home Financials for this Owner
Home Financials are based on the most recent Mortgage that was taken out on this home.Purchase Details
Purchase Details
Home Financials for this Owner
Home Financials are based on the most recent Mortgage that was taken out on this home.Purchase Details
Home Financials for this Owner
Home Financials are based on the most recent Mortgage that was taken out on this home.Similar Homes in Staunton, VA
Home Values in the Area
Average Home Value in this Area
Purchase History
| Date | Type | Sale Price | Title Company |
|---|---|---|---|
| Deed | $230,000 | Old Republic National Title | |
| Deed | $135,000 | None Available | |
| Deed | -- | None Available | |
| Deed | -- | None Available |
Mortgage History
| Date | Status | Loan Amount | Loan Type |
|---|---|---|---|
| Open | $238,280 | VA | |
| Previous Owner | $140,000 | New Conventional | |
| Previous Owner | $10,000 | Credit Line Revolving | |
| Previous Owner | $71,750 | New Conventional | |
| Previous Owner | $70,000 | New Conventional | |
| Previous Owner | $87,500 | Credit Line Revolving | |
| Previous Owner | $96,900 | Credit Line Revolving |
Property History
| Date | Event | Price | Change | Sq Ft Price |
|---|---|---|---|---|
| 07/17/2025 07/17/25 | For Sale | $324,900 | +41.3% | $260 / Sq Ft |
| 07/25/2022 07/25/22 | Sold | $230,000 | +2.2% | $184 / Sq Ft |
| 06/12/2022 06/12/22 | Pending | -- | -- | -- |
| 06/09/2022 06/09/22 | For Sale | $225,000 | -- | $180 / Sq Ft |
Tax History Compared to Growth
Tax History
| Year | Tax Paid | Tax Assessment Tax Assessment Total Assessment is a certain percentage of the fair market value that is determined by local assessors to be the total taxable value of land and additions on the property. | Land | Improvement |
|---|---|---|---|---|
| 2025 | $2,366 | $260,030 | $37,830 | $222,200 |
| 2024 | $2,029 | $227,980 | $33,380 | $194,600 |
| 2023 | $2,029 | $227,980 | $33,380 | $194,600 |
| 2022 | $1,425 | $154,940 | $23,840 | $131,100 |
| 2021 | $1,425 | $154,940 | $23,840 | $131,100 |
| 2020 | $1,355 | $142,640 | $23,840 | $118,800 |
| 2019 | $1,355 | $142,640 | $23,840 | $118,800 |
| 2018 | $1,305 | $134,540 | $23,840 | $110,700 |
| 2017 | $1,305 | $134,540 | $23,840 | $110,700 |
| 2016 | $1,213 | $127,640 | $23,840 | $103,800 |
| 2015 | $1,213 | $127,640 | $23,840 | $103,800 |
| 2014 | $1,128 | $118,740 | $23,840 | $94,900 |
Agents Affiliated with this Home
-
Emily Dickson
E
Seller's Agent in 2025
Emily Dickson
AppleSeed Realty
(804) 339-1757
13 Total Sales
-
Shannon Harrington

Seller's Agent in 2022
Shannon Harrington
BLUE RIDGE FINE PROPERTIES BY SHANNON HARRINGTON
(540) 294-5005
99 Total Sales
-
N
Buyer's Agent in 2022
NONMLSAGENT NONMLSAGENT
NONMLSOFFICE
Map
Source: Charlottesville area Association of Realtors®
MLS Number: 631466
APN: 3157
- 410 Glen Ave
- 1012 Spring Hill Rd
- 228 Hendren Ave
- 128-130 Hillside Place
- 1203 Windsor Ln
- 20 Bagby St
- 33 Bagby St
- 1417 N Augusta St
- 1311 N Augusta St
- 1423 N Augusta St
- 57 Woodlee Rd
- 809 Parkview Ave
- 59,61,61A,63,63 Woodlee Rd
- 90 Woodlee Rd
- 241 Churchville Ave
- 1622 N Augusta St
- 5 Trace Dr
- 1233 A Pinehurst Rd
- 1606 Ridgeway Dr
- 311 N Lewis St
