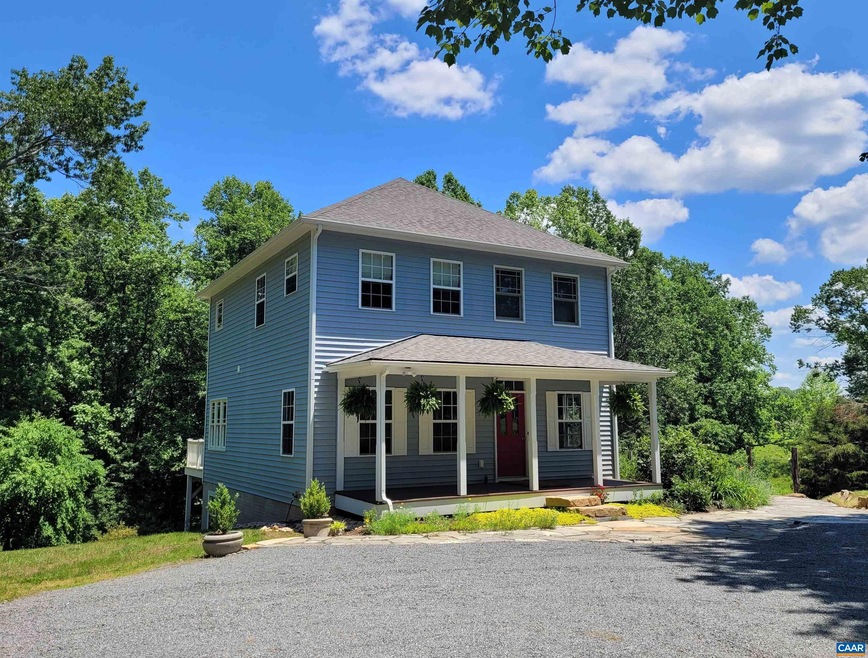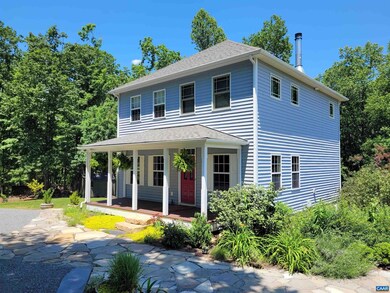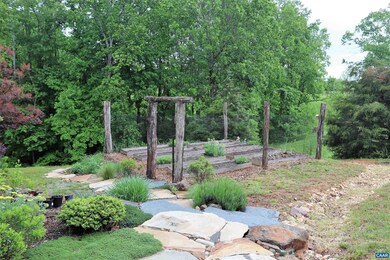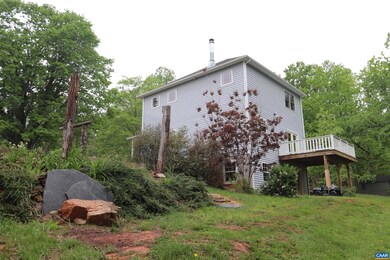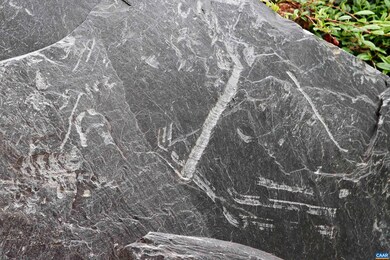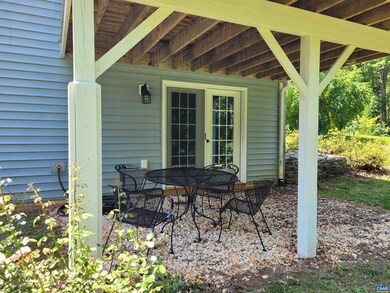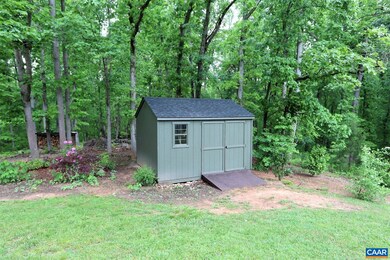
9581 Hatton Ferry Rd Scottsville, VA 24590
Highlights
- 21.36 Acre Lot
- Wood Burning Stove
- Partially Wooded Lot
- Leslie H. Walton Middle School Rated A
- Multiple Fireplaces
- Wood Flooring
About This Home
As of March 2023COME HOME to spacious & peaceful COUNTRY LIVING w/pasture and forest views. A WILDLIFE & BIRD-WATCHERS DELIGHT! Minutes to Hatton Ferry/JAMES RIVER Runners Rafting & recreation area. Less than 3 mi to Totier Creek Reservoir & Park for great family fun! Only 4 mi to quaint & historic TOWN of SCOTTSVILLE & its many conveniences. Many renowned WINERIES & ORCHARDS in Charlottesville/Albemarle Co area. HIGH SPEED INTERNET in place! Home offers 3 BR/2.5 Baths, LIVING RM w/wood-burning FP, HOME OFFICE, MODERN KITCHEN w/ISLAND breakfast bar, Powder Rm & DINING RM that opens to DECK, overlooking acres of thick forest land. MASTER SUITE & 2 add'l BRs on 2nd Flr, plus FULL HALL BATH & Laundry Closet. ATTIC w/pull-down stairs is conditioned & ENCAPSULATED w/FOAM. TERRACE LEVEL is mostly finished w/BUILT-IN BOOKSHELVES, under staircase closet & walk-out patio under Deck. Large Utility Rm offers abundance of storage space. Enjoy the lovely established FENCED GARDEN SPOT & GARDEN SHED. Mature landscaping beautifies the property. Majority of rolling acreage has thick hardwoods w/2 STREAMS. Front & side of home is cleared. Approx 1/2+ ac UNDERGROUND ELECTRIC FENCE in front by previous owner.
Last Agent to Sell the Property
REAL ESTATE III, INC. License #0225192643 Listed on: 05/26/2022
Home Details
Home Type
- Single Family
Est. Annual Taxes
- $3,405
Year Built
- Built in 2007
Lot Details
- 21.36 Acre Lot
- Partially Fenced Property
- Wire Fence
- Fence is in good condition
- Mature Landscaping
- Cleared Lot
- Partially Wooded Lot
- Garden
- Property is zoned RA Rural Area
Parking
- Gravel Driveway
Home Design
- Poured Concrete
- Composition Shingle Roof
- Vinyl Siding
Interior Spaces
- 2-Story Property
- Ceiling height of 9 feet or more
- Recessed Lighting
- Multiple Fireplaces
- Wood Burning Stove
- Wood Burning Fireplace
- Vinyl Clad Windows
- Insulated Windows
- Double Hung Windows
- Family Room
- Living Room with Fireplace
- Dining Room
- Home Office
- Utility Room
- Wood Flooring
- Walkup Attic
Kitchen
- Eat-In Kitchen
- Breakfast Bar
- Double Convection Oven
- Electric Cooktop
- <<microwave>>
- Dishwasher
- Kitchen Island
- Granite Countertops
Bedrooms and Bathrooms
- 3 Bedrooms
- Walk-In Closet
- Bathroom on Main Level
Laundry
- Laundry Room
- Dryer
- Washer
Partially Finished Basement
- Heated Basement
- Walk-Out Basement
- Basement Fills Entire Space Under The House
- Basement Windows
Home Security
- Fire and Smoke Detector
- Flood Lights
Outdoor Features
- Storage Shed
Schools
- Scottsville Elementary School
- Walton Middle School
- Monticello High School
Utilities
- Central Air
- Heat Pump System
- Well
- Septic Tank
Community Details
- Hatton Grange Estates On The James Subdivision
Listing and Financial Details
- Assessor Parcel Number 13600-00-00-019G0
Ownership History
Purchase Details
Home Financials for this Owner
Home Financials are based on the most recent Mortgage that was taken out on this home.Purchase Details
Purchase Details
Home Financials for this Owner
Home Financials are based on the most recent Mortgage that was taken out on this home.Similar Homes in Scottsville, VA
Home Values in the Area
Average Home Value in this Area
Purchase History
| Date | Type | Sale Price | Title Company |
|---|---|---|---|
| Deed | $363,000 | -- | |
| Deed | -- | None Available | |
| Special Warranty Deed | $309,000 | -- |
Mortgage History
| Date | Status | Loan Amount | Loan Type |
|---|---|---|---|
| Open | $239,200 | New Conventional | |
| Previous Owner | $40,475 | Credit Line Revolving | |
| Previous Owner | $247,200 | New Conventional | |
| Previous Owner | $324,000 | Construction | |
| Previous Owner | $214,000 | Credit Line Revolving |
Property History
| Date | Event | Price | Change | Sq Ft Price |
|---|---|---|---|---|
| 03/09/2023 03/09/23 | Sold | $560,000 | +5.7% | $236 / Sq Ft |
| 02/04/2023 02/04/23 | Pending | -- | -- | -- |
| 02/02/2023 02/02/23 | For Sale | $530,000 | +8.6% | $224 / Sq Ft |
| 07/01/2022 07/01/22 | Sold | $488,000 | +2.7% | $206 / Sq Ft |
| 05/29/2022 05/29/22 | Pending | -- | -- | -- |
| 05/26/2022 05/26/22 | For Sale | $475,000 | -- | $201 / Sq Ft |
Tax History Compared to Growth
Tax History
| Year | Tax Paid | Tax Assessment Tax Assessment Total Assessment is a certain percentage of the fair market value that is determined by local assessors to be the total taxable value of land and additions on the property. | Land | Improvement |
|---|---|---|---|---|
| 2025 | $5,836 | $652,800 | $199,400 | $453,400 |
| 2024 | $5,466 | $640,100 | $190,200 | $449,900 |
| 2023 | $4,172 | $488,500 | $150,800 | $337,700 |
| 2022 | $3,324 | $389,200 | $144,500 | $244,700 |
| 2021 | $2,832 | $331,600 | $119,400 | $212,200 |
| 2020 | $2,887 | $338,100 | $119,400 | $218,700 |
| 2019 | $2,511 | $294,000 | $96,000 | $198,000 |
| 2018 | $2,822 | $337,100 | $154,000 | $183,100 |
| 2017 | $2,817 | $335,700 | $135,100 | $200,600 |
| 2016 | $3,037 | $362,000 | $180,700 | $181,300 |
| 2015 | $1,486 | $363,000 | $180,700 | $182,300 |
| 2014 | -- | $362,900 | $180,700 | $182,200 |
Agents Affiliated with this Home
-
CRAIG SPICER

Seller's Agent in 2023
CRAIG SPICER
KELLER WILLIAMS ALLIANCE - CHARLOTTESVILLE
(434) 390-4453
4 in this area
116 Total Sales
-
Yvette Stafford

Buyer's Agent in 2023
Yvette Stafford
MOUNTAIN AREA NEST REALTY
(434) 760-4181
5 in this area
217 Total Sales
-
Laurie Partner

Seller's Agent in 2022
Laurie Partner
REAL ESTATE III, INC.
(434) 953-6549
5 in this area
24 Total Sales
Map
Source: Charlottesville area Association of Realtors®
MLS Number: 630831
APN: 13600-00-00-019G0
- 1125 James River Rd
- 10064 Hatton Ferry Ln
- 247 Jim Lane Rd
- 8371 Langhorne Rd
- 159 Warren Ferry Rd
- 0 Langhorne Rd Unit VAAB2000952
- 16468 S Constitution Hwy
- 278 James River Rd
- 550 Valley St
- 475 Valley St
- 8954 Langhorne Rd
- 730 Canal St
- 8-2-3 Rock Island Rd
- 0 Paynes Pond Rd Unit 23864745
- 9313 Greenfield Farm
- 0 Old Driver Hill Road (Tract: H M Duval-West)
- 406 Green Meadow Ln
- 00 Blackwell Rd
- 2328 Liberty Corner Rd
