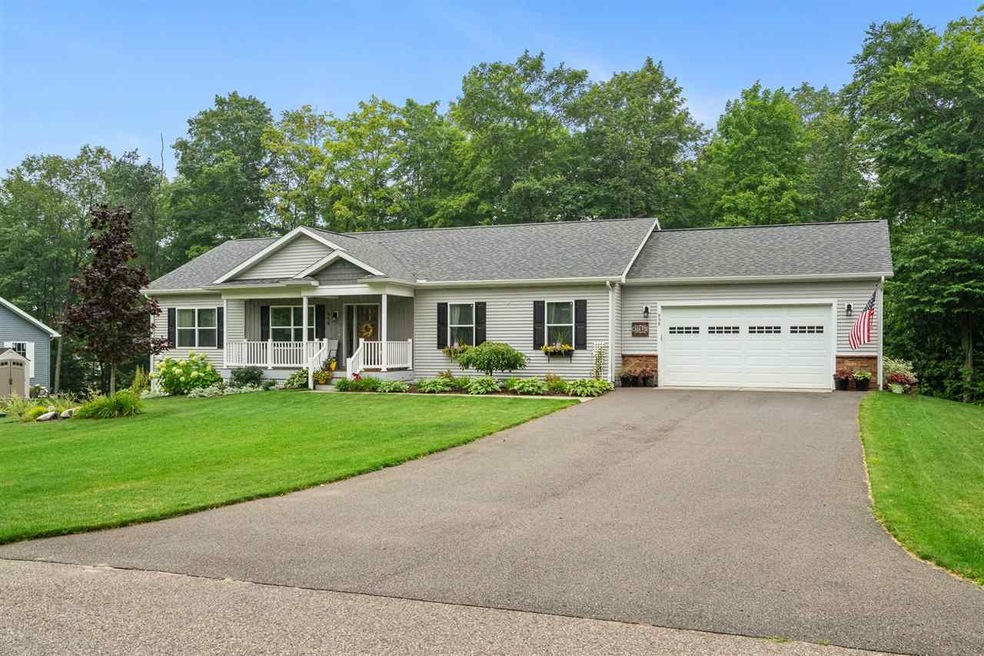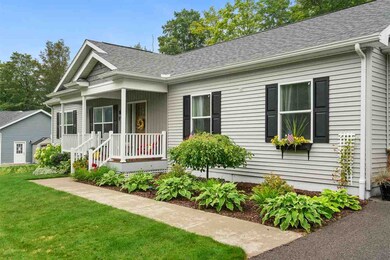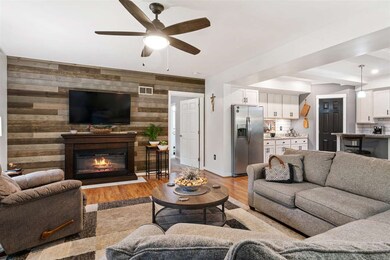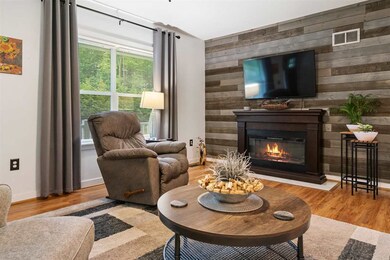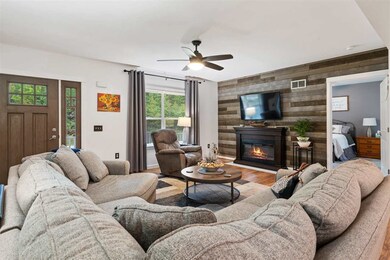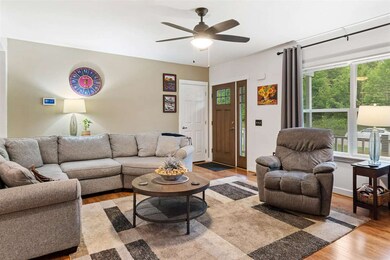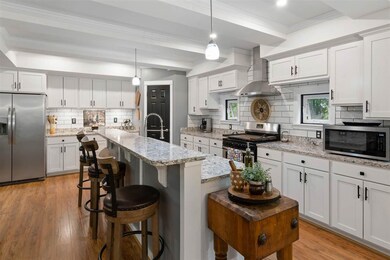
959 Windsong Place Unit Lot 46 Petoskey, MI 49770
Highlights
- Main Floor Primary Bedroom
- 2 Car Attached Garage
- Forced Air Heating System
- First Floor Utility Room
- Living Room
- Dining Room
About This Home
As of December 2023We’ve got the curb appeal! When you lay eyes on the attractive architectural lines of this 3 bedroom, 2 bath ranch style home and the lovely landscaped lot with wooded views, less than 3 miles from downtown Petoskey, we bet you’ll be enthusiastic to know more! Located in the community of Windsong Woods, this newer 2018 build boasts maintenance-free exterior vinyl siding, composite decking covered front porch and laminate flooring throughout the home. Enjoy ease of ownership, convenience and low HOA fees! The open floor plan shows off a comfortable layout leading to a bright modern kitchen with clean lines, quartz countertops, tile backsplash, pantry, stainless steel appliances and large island with bar-height seating. Tranquil wooded views fill the windows, adding light and color to a perfectly neutral palette in the home that will flatter any style and decor. The master bedroom suite features a tiled walk-in shower, solid surface double vanity, separate water closet and walk-in closet. Of the two additional bedrooms on this level, one easily holds a king-sized bed. Another bedroom, full bath and family room are found on the walkout lower level; both family room and bedroom windows welcome a peaceful view of the woods behind the home. A small patio meets the lush grassy yard that rolls gently down to the woods behind the home. This level has plenty of room for an office area, as well as storage under the stairs and two additional, generously sized storage rooms containing the mechanicals (water heater, furnace, etc.) Also beautifully landscaped on the outside, the large two car attached garage with windows, where the rear door offers the possibility of a rear patio with descending stairs to the backyard.
Last Agent to Sell the Property
Coldwell Banker Schmidt - Petoskey Listed on: 10/17/2023

Home Details
Home Type
- Single Family
Est. Annual Taxes
- $4,759
Year Built
- Built in 2018
Lot Details
- 0.45 Acre Lot
- Property is zoned EC FF1
HOA Fees
- $68 Monthly HOA Fees
Home Design
- Asphalt Shingled Roof
- Modular or Manufactured Materials
Interior Spaces
- 2,740 Sq Ft Home
- Insulated Windows
- Family Room Downstairs
- Living Room
- Dining Room
- First Floor Utility Room
Kitchen
- Range<<rangeHoodToken>>
- Dishwasher
- Disposal
Bedrooms and Bathrooms
- 4 Bedrooms
- Primary Bedroom on Main
- 3 Full Bathrooms
Laundry
- Dryer
- Washer
Basement
- Walk-Out Basement
- Basement Fills Entire Space Under The House
Parking
- 2 Car Attached Garage
- Driveway
Utilities
- Forced Air Heating System
- Heating System Uses Propane
- Well
- Electric Water Heater
- Septic System
Community Details
- Windsong Woods Association
Listing and Financial Details
- Assessor Parcel Number 01-19-20-355-146
Ownership History
Purchase Details
Home Financials for this Owner
Home Financials are based on the most recent Mortgage that was taken out on this home.Purchase Details
Home Financials for this Owner
Home Financials are based on the most recent Mortgage that was taken out on this home.Similar Homes in Petoskey, MI
Home Values in the Area
Average Home Value in this Area
Purchase History
| Date | Type | Sale Price | Title Company |
|---|---|---|---|
| Warranty Deed | $475,000 | Cislo Title Company | |
| Warranty Deed | $284,900 | -- |
Mortgage History
| Date | Status | Loan Amount | Loan Type |
|---|---|---|---|
| Open | $427,000 | New Conventional | |
| Closed | $427,000 | New Conventional | |
| Previous Owner | $275,233 | FHA | |
| Previous Owner | $259,259 | New Conventional |
Property History
| Date | Event | Price | Change | Sq Ft Price |
|---|---|---|---|---|
| 12/06/2023 12/06/23 | Sold | $475,000 | 0.0% | $173 / Sq Ft |
| 10/23/2023 10/23/23 | Price Changed | $475,000 | -2.0% | $173 / Sq Ft |
| 10/17/2023 10/17/23 | For Sale | $484,900 | +70.2% | $177 / Sq Ft |
| 07/09/2019 07/09/19 | Sold | $284,900 | 0.0% | $164 / Sq Ft |
| 09/12/2018 09/12/18 | For Sale | $284,900 | -- | $164 / Sq Ft |
Tax History Compared to Growth
Tax History
| Year | Tax Paid | Tax Assessment Tax Assessment Total Assessment is a certain percentage of the fair market value that is determined by local assessors to be the total taxable value of land and additions on the property. | Land | Improvement |
|---|---|---|---|---|
| 2024 | $4,759 | $192,600 | $192,600 | $0 |
| 2023 | $3,626 | $168,400 | $168,400 | $0 |
| 2022 | $3,626 | $146,000 | $146,000 | $0 |
| 2021 | $3,614 | $148,500 | $148,500 | $0 |
| 2020 | $3,547 | $143,600 | $143,600 | $0 |
| 2019 | $1,310 | $91,900 | $91,900 | $0 |
| 2018 | $373 | $9,300 | $9,300 | $0 |
| 2017 | -- | $19,300 | $19,300 | $0 |
| 2016 | -- | $19,300 | $19,300 | $0 |
| 2015 | -- | $19,300 | $0 | $0 |
| 2014 | -- | $19,300 | $0 | $0 |
Agents Affiliated with this Home
-
Trish Hartwick

Seller's Agent in 2023
Trish Hartwick
Coldwell Banker Schmidt - Petoskey
(231) 838-0411
296 Total Sales
-
Pete Stikovich

Buyer's Agent in 2023
Pete Stikovich
Little Traverse Bay Realty
(231) 622-3058
95 Total Sales
Map
Source: Northern Michigan MLS
MLS Number: 472493
APN: 01-19-20-355-146
- 3877 Leslie Ln Unit 15
- 3895 Leslie Ln Unit 16
- 3911 Leslie Ln Unit 17
- 3929 Leslie Ln Unit 18
- 4445 Howard Rd
- 4595 U S 131
- 4780 Howard Rd
- 4295 Steeple Dr Unit 33
- 4303 Steeple Dr Unit 32
- 4714 Birch Ln
- 3365 Annie's Way
- 4451 Upper Balcony Unit 42
- 4459 Upper Balcony Unit 41
- 4456 Upper Balcony Unit 39
- 1679 Penny Ln
- 1960 Chapel Hill Dr Unit 48
- 1695 E Gruler Rd
- 2120 Lower Balcony Unit 16
- 2099 Lower Balcony Unit 13
- 725 Intertown Rd
