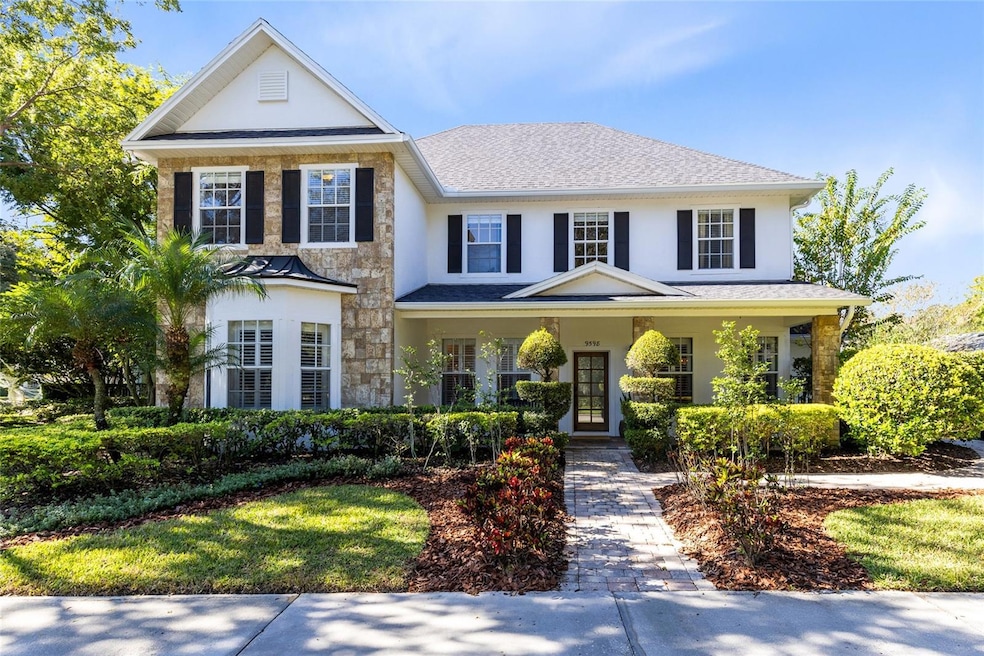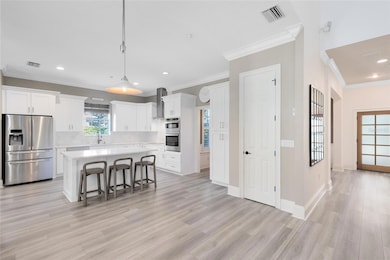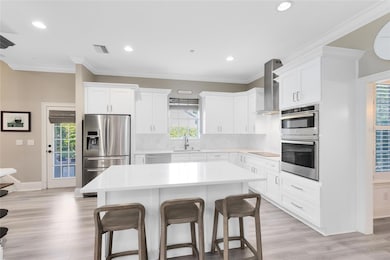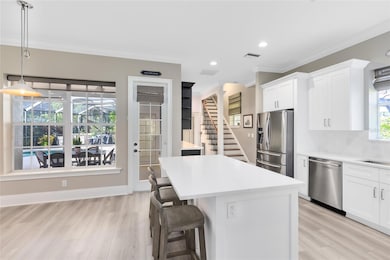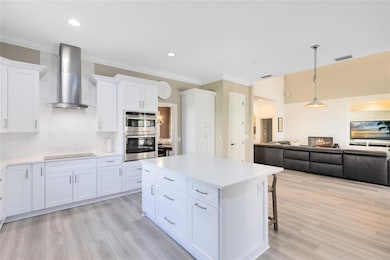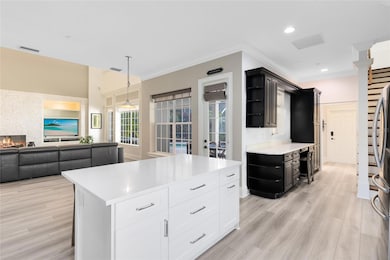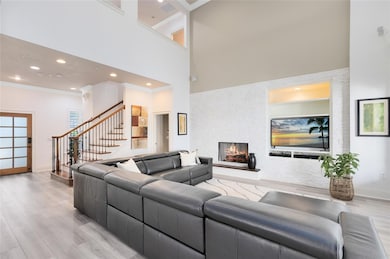9598 Pine Lily St Orlando, FL 32827
NorthLake Park at Lake Nona NeighborhoodEstimated payment $7,100/month
Highlights
- Fitness Center
- In Ground Pool
- Open Floorplan
- Northlake Park Community School Rated A
- 0.32 Acre Lot
- Deck
About This Home
One or more photo(s) has been virtually staged. Welcome to this beautifully updated Bradford Custom Home—one of only four in NorthLake Park at Lake Nona. Perfectly positioned on an oversized corner lot across from a serene conservation area, this 5-bedroom, 4 full and 2 half bath residence spans 3,797 square feet of elegant living space, blending thoughtful design with timeless craftsmanship. The main floor features a bright, open layout with high ceilings and abundant natural light. The living room’s stone-accented gas fireplace and crown molding add warmth and charm, while French doors open to the screened pool and lanai. The gourmet kitchen, fully remodeled in 2022, includes top-of-the-line built-in appliances, quartz countertops, custom cabinetry, and a butler’s area with built-in desk and storage. Luxury vinyl flooring, plantation shutters, and wood details create a cohesive and welcoming atmosphere throughout the first level. The primary suite on the main floor offers a beautifully remodeled bath with dual sinks, a frameless glass shower, and a garden tub. Upstairs, the main second floor includes a spacious loft area and three large bedrooms, each featuring 5-inch maple hardwood floors and generous closet space. One of the bedrooms enjoys its own ensuite bathroom, while the others share a well-appointed full bath with Kohler glass shower doors. A private second-floor wing, located above the three-car garage, provides an oversized fifth bedroom with a full bath—ideal for guests, extended family, or a home office. This versatile layout makes it an ideal home for multigenerational living, offering both shared and private spaces for everyone. Step outside to your private backyard oasis. The screened saltwater pool and spa are surrounded by lush tropical landscaping, and the covered lanai with ceiling fans creates the perfect space for relaxing or entertaining. Beyond the pool area, a paver terrace with pergola and water feature adds even more outdoor living space. The side yard provides additional space for kids to run and play outside, extending the enjoyment of the home’s generous outdoor areas. The fenced yard features four access gates and mature landscaping that enhances privacy. Additional highlights include a three-car oversized garage, large driveway, irrigation system, outdoor lighting, and stone-accented exterior. NorthLake Park residents enjoy access to community amenities including a fitness center, pool, tennis courts, playgrounds, and walking trails—just minutes from Medical City, top-rated Lake Nona schools, shopping, and dining.
Listing Agent
REAL BROKER, LLC Brokerage Phone: 855-450-0442 License #3280532 Listed on: 11/13/2025

Home Details
Home Type
- Single Family
Est. Annual Taxes
- $8,403
Year Built
- Built in 2005
Lot Details
- 0.32 Acre Lot
- East Facing Home
- Fenced
- Mature Landscaping
- Corner Lot
- Oversized Lot
- Level Lot
- Irrigation Equipment
- Landscaped with Trees
- Property is zoned PD
HOA Fees
- $140 Monthly HOA Fees
Parking
- 3 Car Attached Garage
- Garage Door Opener
- Driveway
Home Design
- Bi-Level Home
- Slab Foundation
- Shingle Roof
- Block Exterior
- Stone Siding
- Stucco
Interior Spaces
- 3,797 Sq Ft Home
- Open Floorplan
- Built-In Features
- Shelving
- Crown Molding
- High Ceiling
- Ceiling Fan
- Gas Fireplace
- Shades
- Plantation Shutters
- Blinds
- Family Room Off Kitchen
- Living Room with Fireplace
- Combination Dining and Living Room
- Loft
- Game Room
- Laundry Room
Kitchen
- Eat-In Kitchen
- Dinette
- Built-In Oven
- Cooktop
- Microwave
- Dishwasher
- Stone Countertops
- Solid Wood Cabinet
- Disposal
Flooring
- Wood
- Brick
- Tile
- Luxury Vinyl Tile
Bedrooms and Bathrooms
- 5 Bedrooms
- Primary Bedroom on Main
- Split Bedroom Floorplan
- En-Suite Bathroom
- Walk-In Closet
- Private Water Closet
- Hydromassage or Jetted Bathtub
- Bathtub With Separate Shower Stall
- Garden Bath
- Window or Skylight in Bathroom
Pool
- In Ground Pool
- In Ground Spa
- Saltwater Pool
- Pool Lighting
Outdoor Features
- Deck
- Covered Patio or Porch
- Rain Gutters
- Private Mailbox
Schools
- Northlake Park Community Elementary School
- Lake Nona Middle School
- Lake Nona High School
Utilities
- Central Heating and Cooling System
- Thermostat
- Water Filtration System
Listing and Financial Details
- Legal Lot and Block 111 / 1
- Assessor Parcel Number 01-24-30-6053-01-110
Community Details
Overview
- Leland Management / Fred Kapelewski Association, Phone Number (407) 855-8734
- Visit Association Website
- Built by Cam Bradford Custom Homes
- Northlake Park At Lake Nona Subdivision
- Near Conservation Area
Recreation
- Tennis Courts
- Community Playground
- Fitness Center
- Community Pool
- Park
Map
Home Values in the Area
Average Home Value in this Area
Tax History
| Year | Tax Paid | Tax Assessment Tax Assessment Total Assessment is a certain percentage of the fair market value that is determined by local assessors to be the total taxable value of land and additions on the property. | Land | Improvement |
|---|---|---|---|---|
| 2025 | $8,403 | $521,825 | -- | -- |
| 2024 | $8,058 | $507,119 | -- | -- |
| 2023 | $8,058 | $478,473 | $0 | $0 |
| 2022 | $7,824 | $464,537 | $0 | $0 |
| 2021 | $7,706 | $451,007 | $0 | $0 |
| 2020 | $7,340 | $444,780 | $0 | $0 |
| 2019 | $7,568 | $434,780 | $0 | $0 |
| 2018 | $7,497 | $426,673 | $0 | $0 |
| 2017 | $7,403 | $473,769 | $116,000 | $357,769 |
| 2016 | $7,376 | $481,845 | $58,000 | $423,845 |
| 2015 | $7,484 | $477,146 | $58,000 | $419,146 |
| 2014 | $7,426 | $408,935 | $58,000 | $350,935 |
Property History
| Date | Event | Price | List to Sale | Price per Sq Ft |
|---|---|---|---|---|
| 11/13/2025 11/13/25 | For Sale | $1,190,000 | -- | $313 / Sq Ft |
Purchase History
| Date | Type | Sale Price | Title Company |
|---|---|---|---|
| Warranty Deed | $626,900 | -- | |
| Contract Of Sale | -- | -- | |
| Special Warranty Deed | $88,000 | -- |
Mortgage History
| Date | Status | Loan Amount | Loan Type |
|---|---|---|---|
| Open | $512,532 | Fannie Mae Freddie Mac |
Source: Stellar MLS
MLS Number: O6358620
APN: 01-2430-6053-01-110
- 8701 Coco Plum Place
- 9589 Pine Lily St
- 10117 Sweetleaf St
- 8719 Silk Bay Place
- 10025 Sweetleaf St
- 9803 Sweetleaf St
- 9942 Sweetleaf St
- 9827 Poplar Place
- 9141 Camden Gardens St
- 9189 Camden Gardens St
- 9228 Cardinal Meadow Trail
- 10076 Kimble Field Way
- 8643 Farthington Way
- 9952 Fenrose Terrace
- 13847 Destin Beach Ln
- 8557 Lake Nona Shore Dr
- 8068 Edgewood Forest Dr
- 10138 Chiltern Garden Dr
- 10070 Greenshire Way
- 10148 Chiltern Garden Dr
- 8808 Abbey Leaf Ln
- 8641 Bradleys Landing St
- 9131 Kensington Row Ct
- 9100 Dowden Rd
- 9221 Northlake Pkwy
- 9300 Northlake Pkwy
- 9988 Fenrose Terrace
- 10060 Hartford Maroon Rd
- 10372 Kensington Shore Dr
- 9985 Cypress Vine Dr
- 10163 Hartford Maroon Rd
- 9528 Silver Buttonwood St
- 9363 Strongbark Ln
- 7912 Northlake Pkwy
- 9403 Tawnyberry St
- 9339 Cherry Palm Ln
- 9460 Tawnyberry St
- 10322 Hartford Maroon Rd
- 9955 Shadow Creek Dr
- 10378 Hartford Maroon Rd
