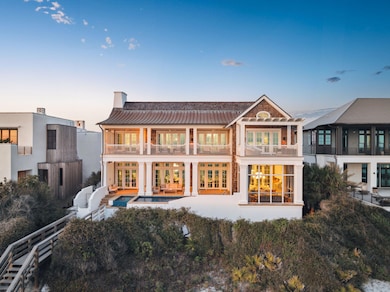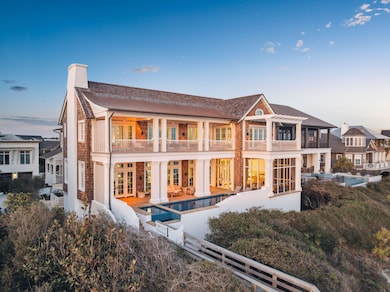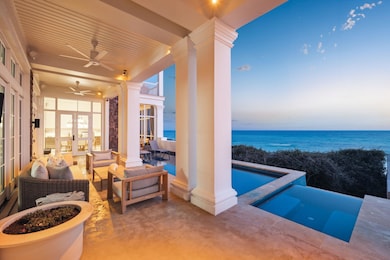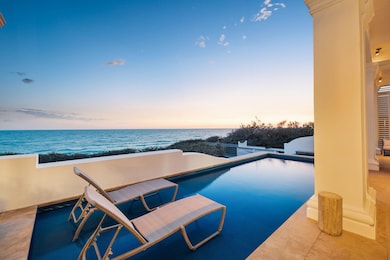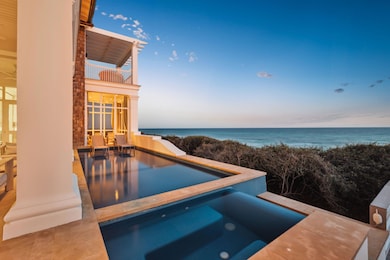
96 Camp Creek Point Panama City Beach, FL 32413
Seacrest NeighborhoodEstimated payment $135,423/month
Highlights
- Very Popular Property
- Beach
- In Ground Pool
- Bay Elementary School Rated A-
- Property fronts gulf or ocean
- Gated Community
About This Home
Located at 96 Camp Creek Point Drive in Inlet Beach, Florida, this exceptional beachfront residence offers a harmonious blend of modern elegance and timeless charm. Designed by renowned architect Geoff Chick and constructed in 2020, the home spans 6,259 square feet on a 0.17-acre lot, featuring six bedrooms and seven and a half bathrooms.
The home's robust all-concrete construction is complemented by cedar shake siding, seamlessly integrating with its coastal surroundings. A decommissioned brick paver driveway, sourced from Charleston, South Carolina, leads to a two-car garage and a distinguished second-floor entryway. Inside, the open-concept living, dining, and kitchen areas are adorned with reharvested ceiling beams from Ohio and shell stone flooring, creating an atmosphere of sustainable elegance. The gourmet kitchen boasts solid Taj Mahal quartzite counters, premium Sub-Zero appliances, a Viking range, and a metal island with an integrated sink and bar seating. Custom Waterworks fixtures and modern flat-front cabinetry further enhance the space.
Each bedroom is thoughtfully designed with features such as automatic blinds, custom grasscloth wallpaper, and ensuite bathrooms equipped with paneled linen closets and hand-painted Mackenzie-Childs accents. The master suite serves as a private sanctuary, offering a vaulted ceiling, silk-stitched wallpaper, a marble bathtub, dual marble vanities, and a private gulf-front balcony.
The residence includes a standalone suite over the garage, reminiscent of a charming carriage house, complete with a full ensuite bath and bunk beds. Pet-friendly features are integrated throughout, including a dedicated dog room with a Dutch door, a hidden dog gate, and a dog-washing station with a quartz sink.
Designed for both relaxation and entertainment, the home features a spacious media and game room, perfect for gatherings. This thoughtfully curated space includes plush seating, a large-screen display, and built-in surround sound, offering a cinematic experience from the comfort of home. A ping pong table and custom cabinetry further enhance the room's functionality, making it an inviting retreat for both kids and adults alike.
Outdoor spaces are equally impressive, featuring a gulf-front pool with a shallow shelf suitable for pets, a spa with a waterfall feature, and a screened porch with an outdoor kitchen. A private Trex boardwalk provides direct access to the pristine beach.
Modern conveniences include a tankless hot water system, multiple laundry areas, a private elevator, whole-home automation via Crestron, whole-home audio, and over 2,000 square feet of climate-controlled storage.
This property epitomizes coastal luxury, offering an unparalleled living experience in the coveted Camp Creek Point neighborhood, just minutes from Scenic Highway 30A's array of shopping and dining options. Inquire today to schedule a showing.
Listing Agent
Christies International Real Estate Emerald Coast Listed on: 04/05/2025

Home Details
Home Type
- Single Family
Est. Annual Taxes
- $128,360
Year Built
- Built in 2020
Lot Details
- 7,405 Sq Ft Lot
- Lot Dimensions are 85x305
- Property fronts gulf or ocean
- Property fronts a private road
- Irregular Lot
HOA Fees
- $103 Monthly HOA Fees
Parking
- 2 Car Attached Garage
- Oversized Parking
- Automatic Garage Door Opener
Home Design
- Beach House
- Exterior Columns
- Off Grade Structure
- Shingle Roof
- Metal Roof
- Concrete Siding
- Shake Siding
- Stucco
Interior Spaces
- 6,259 Sq Ft Home
- 3-Story Property
- Wet Bar
- Furnished
- Built-in Bookshelves
- Shelving
- Crown Molding
- Beamed Ceilings
- Vaulted Ceiling
- Ceiling Fan
- Recessed Lighting
- Gas Fireplace
- Window Treatments
- Living Room
- Dining Area
- Screened Porch
- Gulf Views
- Fire and Smoke Detector
Kitchen
- Walk-In Pantry
- Gas Oven or Range
- <<selfCleaningOvenToken>>
- Range Hood
- <<microwave>>
- Ice Maker
- Dishwasher
- Wine Refrigerator
- Kitchen Island
- Disposal
Flooring
- Wood
- Tile
Bedrooms and Bathrooms
- 6 Bedrooms
- Dressing Area
- 7 Full Bathrooms
- Dual Vanity Sinks in Primary Bathroom
- Shower Only in Primary Bathroom
Laundry
- Dryer
- Washer
Pool
- In Ground Pool
- Outdoor Shower
Outdoor Features
- Balcony
- Covered Deck
- Open Patio
- Outdoor Kitchen
Schools
- Dune Lakes Elementary School
- Emerald Coast Middle School
- South Walton High School
Utilities
- High Efficiency Air Conditioning
- Multiple cooling system units
- Central Air
- Phone Available
- Cable TV Available
Listing and Financial Details
- Assessor Parcel Number 28-3S-18-16160-000-0090
Community Details
Overview
- Association fees include ground keeping, master, security
- Camp Creek Point Subdivision
- The community has rules related to covenants
Recreation
- Beach
Additional Features
- Gated Community
- Elevator
Map
Home Values in the Area
Average Home Value in this Area
Property History
| Date | Event | Price | Change | Sq Ft Price |
|---|---|---|---|---|
| 07/18/2025 07/18/25 | For Sale | $19,950,000 | -11.3% | $3,187 / Sq Ft |
| 04/05/2025 04/05/25 | For Sale | $22,500,000 | -- | $3,595 / Sq Ft |
Similar Home in Panama City Beach, FL
Source: Emerald Coast Association of REALTORS®
MLS Number: 972572
- 239 Pelican Cir
- 211 Pelican Cir
- 178 Pelican Cir
- 377 Pelican Cir
- 153 Pelican Cir Unit A
- 153 Pelican Cir Unit A
- 419 Pelican Cir
- 7570 E County Highway 30a
- 7843 E County Highway 30a
- 91 Pelican Cir
- 177 Tidal Bridge Way
- 100 S Bridge Ln Unit C103
- 22 Creek Bridge Ln
- Lot 35 Creek Bridge Ln
- 10 Creek Bridge Ln
- 7875 E County Highway 30a
- 29 Tidal Bridge Way
- 70 Camp Creek Rd N Unit 3
- 245 Gulf Bridge Ln
- 50 Pelican Cir
- 9 Siasconset Ln
- 296 Milestone Dr Unit B
- 220 Seabreeze Cir
- 10 Rainer Ln
- 465 Seacrest Dr
- 45 W Solaire Way Unit 307
- 18 Playalinda Ct
- 34 Herons Watch Way Unit 5205
- 9955 E Co Highway 30a 109 Hwy Unit E109
- 5231 E County Highway 30a Unit B
- 40 Blue Stream Way
- 291 S Gulf Dr
- 88 Blue Crab Loop E
- 113 Conifer Ct
- 13 Conifer Ct
- 35 Golden Bell Ct Unit 35D
- 55 Beach Bike Way
- 18 Beach Bike Way
- 65 Redbud Ln
- 10343 E Co Highway 30a B193 Hwy Unit B193

