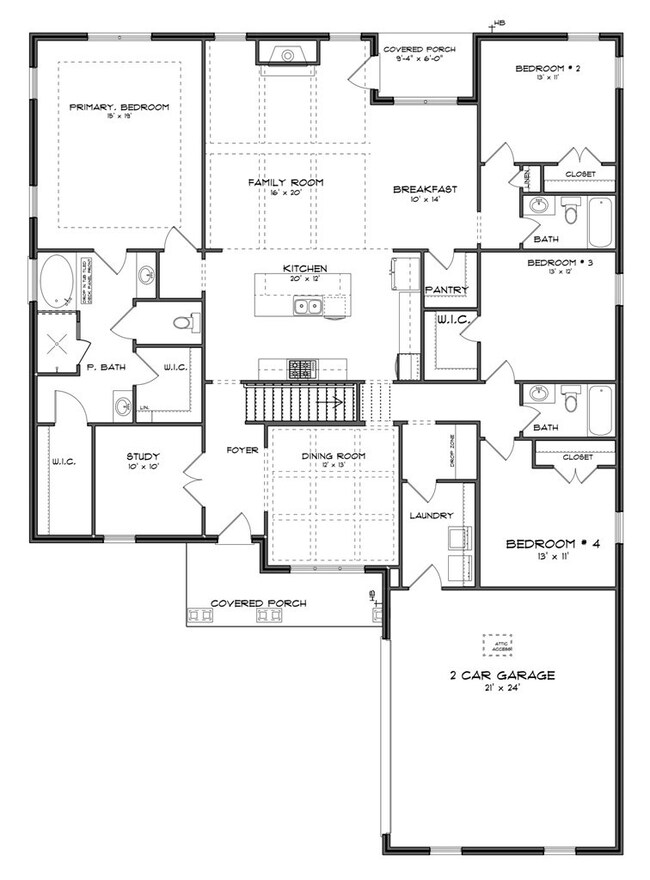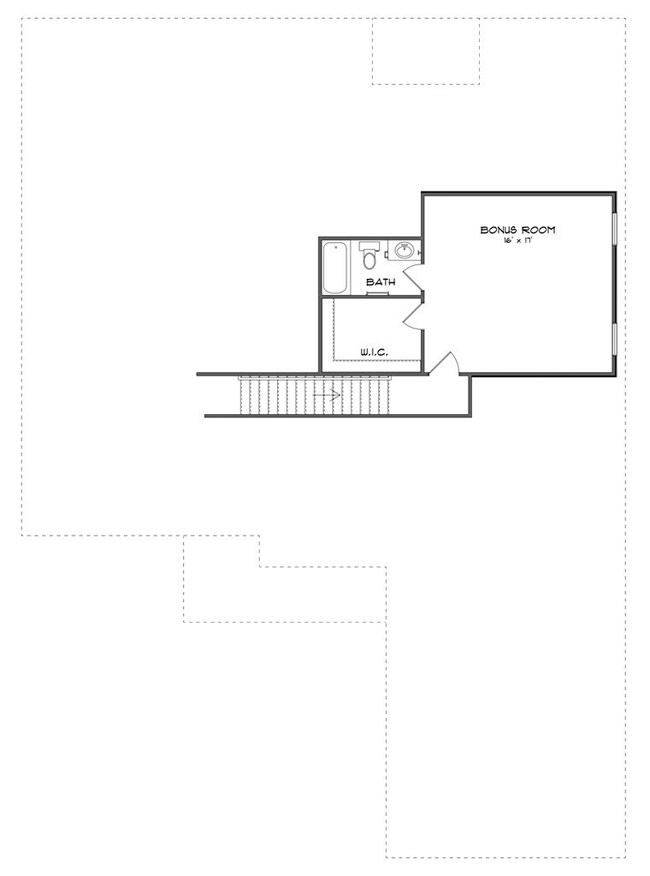
$550,000
- 5 Beds
- 4 Baths
- 3,181 Sq Ft
- 96 Cypress Trail
- Fortson, GA
Like-New Ranch Home in The Orchards at Mulberry Grove - Alexandria II Floor Plan. Less than a year old and impeccably maintained, this stunning Alexandria II ranch-style home in the sought-after Orchards at Mulberry Grove offers the perfect blend of comfort, space, and functionality. With 5 bedrooms and 4 full bathrooms, this versatile layout provides ideal accommodations for multi-generational
Brenda Wells CENTURY 21 Premier Real Estate


