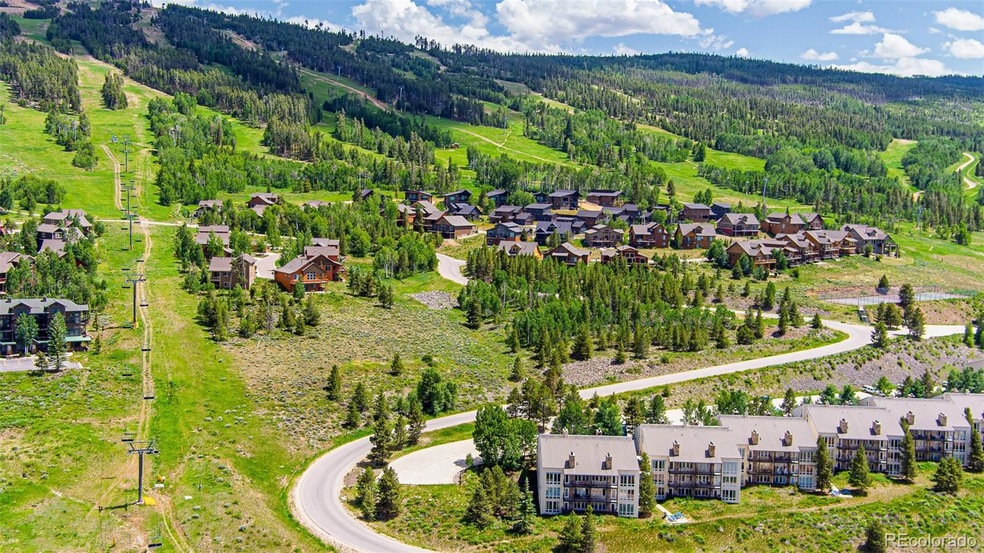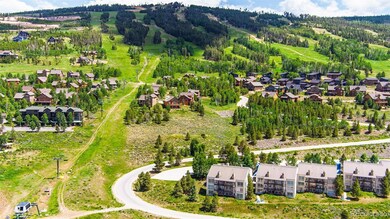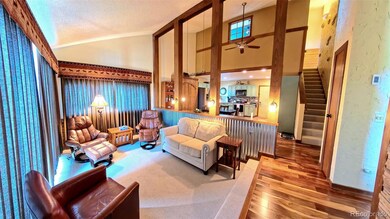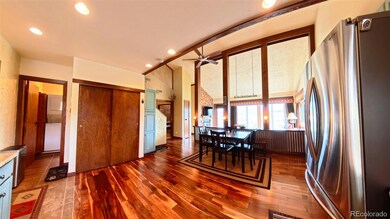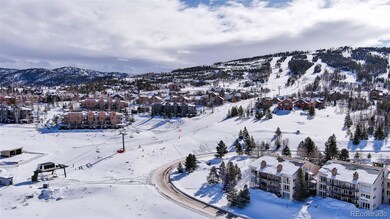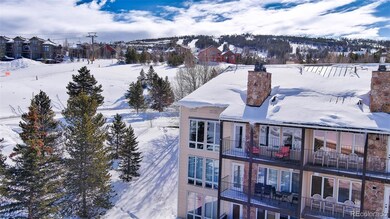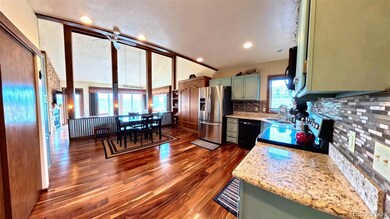
96 Mountainside Dr Unit B-8 Granby, CO 80446
Estimated payment $3,264/month
Highlights
- Views of Ski Resort
- End Unit
- Double Pane Windows
- Bonus Room
- Balcony
- Dining Room
About This Home
This roomy 2-bedroom, 2.5-bath top-floor corner condo at 96 Mountainside Drive offers the ideal mountain escape in the heart of Granby Ranch. With nearly 1,300 square feet of well-designed space, it’s a rare find, especially at this price point.
You’ll love the open-concept layout featuring vaulted ceilings, a gas fireplace, and expansive mountain views that stretch across the valley. Step onto the private balcony and take in the panoramic scenery—perfect for morning coffee or unwinding after a day outdoors.
This condo offers true ski-in/ski-out access, along with unbeatable proximity to golfing, mountain biking, hiking, fishing, and more. The full kitchen includes a modern appliance suite and plenty of room to cook or entertain. In-unit laundry and a convenient half bath off the main living space make it a smart, functional setup for guests or everyday living.
The primary suite includes a private full bath and a sunroom that’s full of natural light—ideal for an office, guest space, or quiet retreat. The second bedroom is equally spacious, with its own full bath just down the hall. Both bedrooms take full advantage of the mountain views.
Located just 90 minutes from Denver, this is one of the most affordable ways to enjoy the full Granby Ranch lifestyle. Whether you’re looking for a year-round home, weekend getaway, or short-term rental opportunity, this one checks all the boxes.
Listing Agent
Keller Williams Top Of The Rockies Brokerage Email: jccavalera@gmail.com,970-531-1584 License #40000503 Listed on: 02/27/2025

Co-Listing Agent
Keller Williams Top Of The Rockies Brokerage Email: jccavalera@gmail.com,970-531-1584 License #100086567
Property Details
Home Type
- Condominium
Est. Annual Taxes
- $1,449
Year Built
- Built in 1983
HOA Fees
- $600 Monthly HOA Fees
Property Views
- Ski Resort
- Meadow
- Valley
Home Design
- Frame Construction
- Metal Roof
Interior Spaces
- 1,195 Sq Ft Home
- 3-Story Property
- Double Pane Windows
- Family Room with Fireplace
- Dining Room
- Bonus Room
Bedrooms and Bathrooms
Schools
- Granby Elementary School
- East Grand Middle School
- Middle Park High School
Utilities
- No Cooling
- Baseboard Heating
- 220 Volts
- 110 Volts
- Natural Gas Connected
- High Speed Internet
- Phone Available
- Cable TV Available
Additional Features
- Balcony
- End Unit
Community Details
- Mountainside Association, Phone Number (970) 887-6030
- Mid-Rise Condominium
- Mountain Side Subdivision
Listing and Financial Details
- Exclusions: A list of exclusion will be provided
- Assessor Parcel Number 1451-163-01-008
Map
Home Values in the Area
Average Home Value in this Area
Tax History
| Year | Tax Paid | Tax Assessment Tax Assessment Total Assessment is a certain percentage of the fair market value that is determined by local assessors to be the total taxable value of land and additions on the property. | Land | Improvement |
|---|---|---|---|---|
| 2024 | $1,449 | $23,600 | $0 | $23,600 |
| 2023 | $1,449 | $23,600 | $0 | $23,600 |
| 2022 | $1,244 | $19,150 | $0 | $19,150 |
| 2021 | $1,250 | $19,700 | $0 | $19,700 |
| 2020 | $746 | $13,460 | $0 | $13,460 |
| 2019 | $726 | $13,460 | $0 | $13,460 |
| 2018 | $550 | $9,790 | $0 | $9,790 |
| 2017 | $589 | $9,790 | $0 | $9,790 |
| 2016 | $600 | $10,610 | $0 | $10,610 |
| 2015 | $457 | $10,610 | $0 | $10,610 |
| 2014 | $457 | $8,030 | $0 | $8,030 |
Property History
| Date | Event | Price | Change | Sq Ft Price |
|---|---|---|---|---|
| 06/25/2025 06/25/25 | Price Changed | $459,000 | -2.1% | $384 / Sq Ft |
| 06/17/2025 06/17/25 | Price Changed | $469,000 | -1.3% | $392 / Sq Ft |
| 02/27/2025 02/27/25 | Price Changed | $475,000 | -0.8% | $397 / Sq Ft |
| 02/27/2025 02/27/25 | For Sale | $479,000 | +80.8% | $401 / Sq Ft |
| 08/09/2019 08/09/19 | Sold | $265,000 | +5200.0% | $238 / Sq Ft |
| 06/01/2019 06/01/19 | Pending | -- | -- | -- |
| 03/06/2019 03/06/19 | For Sale | $5,000 | -- | $4 / Sq Ft |
Purchase History
| Date | Type | Sale Price | Title Company |
|---|---|---|---|
| Warranty Deed | $265,000 | Title Company Of The Rockies | |
| Quit Claim Deed | -- | None Available | |
| Interfamily Deed Transfer | -- | None Available |
Mortgage History
| Date | Status | Loan Amount | Loan Type |
|---|---|---|---|
| Open | $198,750 | Commercial |
Similar Homes in Granby, CO
Source: REcolorado®
MLS Number: 4330426
APN: R134670
- 96 Mountainside Dr Unit B-61
- 96 Mountainside Dr Unit B-19
- 96 Mountainside Dr Unit 101
- 96 Mountainside Dr Unit 40
- 96 Mountainside Dr Unit C-119
- 96 Mountainside Dr Unit B59
- 96 Mountainside Dr Unit 102
- 7303 N Star
- 327 Summit Lift Ct
- 207 Lake Dr Unit 1203
- 280 First Track Ln
- 160 First Track Ln
- 8302 N Star
- 8302 N Star Unit 8-302
- 8103 N Star Unit 8-103
- 8305 N Star Unit 305
- 8305 N Star Unit 8-305
- 8305 N Star
- 5202 N Star Unit 5-202
- 390 Pine View Dr
- 3159 Silver Creek Dr
- 378 E Agate Ave Unit 1-B
- 265 Christiansen Ave Unit B
- 328-330 Park Ave Unit 2
- 406 N Zerex St Unit 5
- 105 Elk Creek Dr
- 136 County Road 838 Unit 10
- 10658 U S 34 Unit B
- 422 Iron Horse Way
- 49 Big Jack Ct Unit Apartment
- 1920 Argentine
- 900 Rose St
- 902 Rose St
- 440 Powder Run Dr
- 345 Idaho St Unit 201
- 345 8th Ave
- 2311 Pine Meadow Dr
- 2220 Carriage Dr
- 604 Aspen Ave
