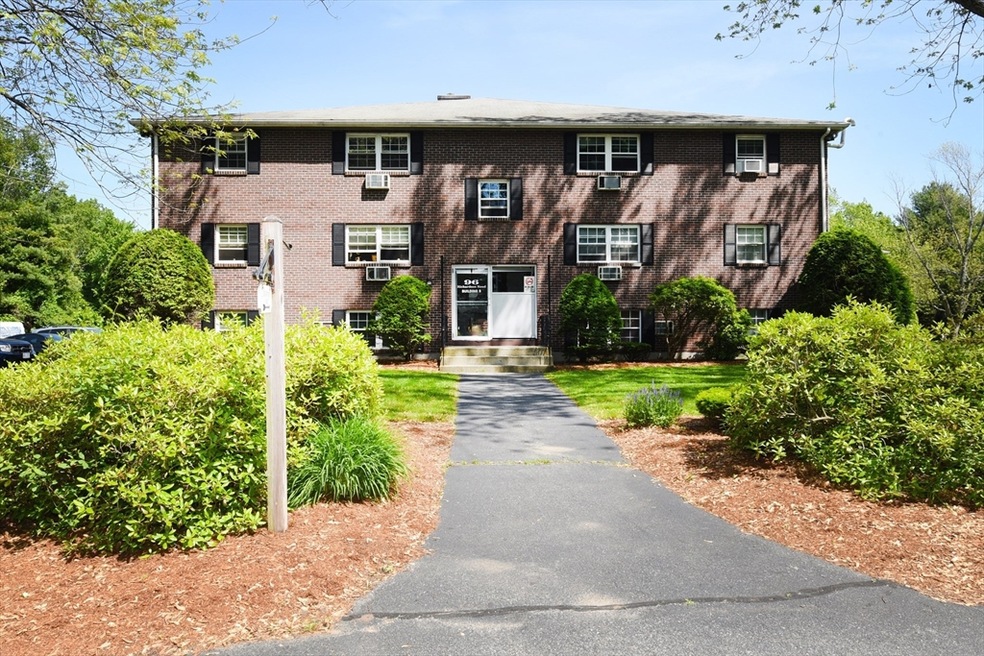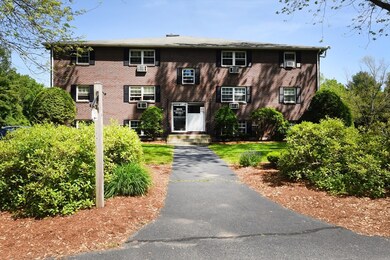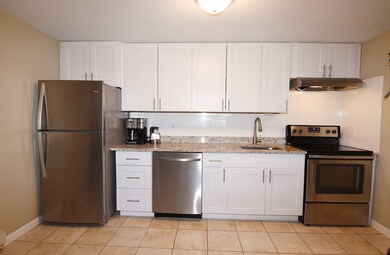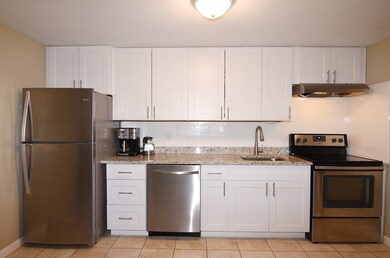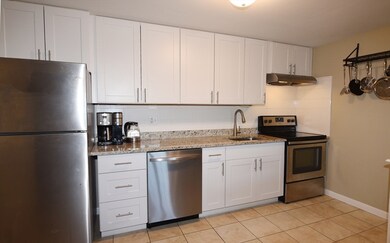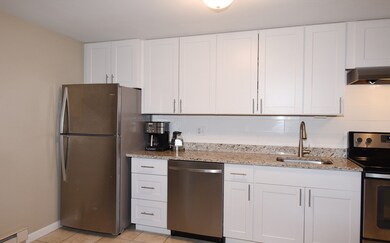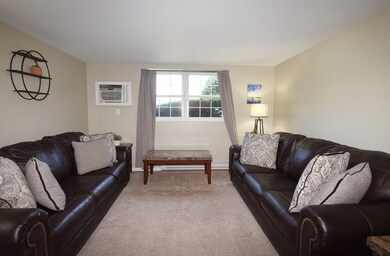
96 Richardson Rd Unit B7 North Chelmsford, MA 01863
Highlights
- In Ground Pool
- Corner Lot
- Jogging Path
- Parker Middle School Rated A-
- Solid Surface Countertops
- Stainless Steel Appliances
About This Home
As of July 2025Welcome to this beautifully maintained 2-bedroom condo offering a perfect blend of comfort and modern upgrades. The heart of the home is the fully renovated kitchen, featuring shaker cabinets sleek granite countertops and stainless-steel- appliances. The open-concept kitchen family area provides a warm inviting space for relaxing or entertaining. Both bedrooms are well-sized with ample closet space. The bathroom has been tastefully remodeled with custom stone sink a stylish vanity and elegant tile work. Residents can take advantage of a sparkling outdoor pool, shared laundry facilities and a cookout area & convenient access to parking. Located just minutes from highways, shopping, Chelmsford schools, parks and so much more. A storage bin is available in the attic area. With a low HOA of just 416/month covering maintenance and amenities this home offers unbeatable value for everything you're getting. OPEN houses Sat 7th 11-1pm and Sun 8th 11-1pm.Condo in lower level.
Property Details
Home Type
- Condominium
Est. Annual Taxes
- $3,557
Year Built
- Built in 1963 | Remodeled
HOA Fees
- $414 Monthly HOA Fees
Home Design
- Brick Exterior Construction
- Shingle Roof
Interior Spaces
- 684 Sq Ft Home
- 1-Story Property
- Insulated Windows
- Intercom
Kitchen
- Range<<rangeHoodToken>>
- Dishwasher
- Stainless Steel Appliances
- Solid Surface Countertops
Flooring
- Wall to Wall Carpet
- Laminate
- Ceramic Tile
Bedrooms and Bathrooms
- 2 Bedrooms
- Primary Bedroom located in the basement
- 1 Full Bathroom
- <<tubWithShowerToken>>
Parking
- 2 Car Parking Spaces
- Common or Shared Parking
- Driveway
- Open Parking
- Off-Street Parking
Outdoor Features
- In Ground Pool
- Rain Gutters
Schools
- Harrington Elementary School
- Mccarthy Middle School
- Chelmsford High School
Utilities
- Window Unit Cooling System
- 1 Heating Zone
- Hot Water Heating System
- Electric Baseboard Heater
- High Speed Internet
Additional Features
- No Units Located Below
- Property is near schools
Listing and Financial Details
- Assessor Parcel Number 3902259
Community Details
Overview
- Association fees include sewer, insurance, maintenance structure, ground maintenance, snow removal, trash
- 48 Units
- Low-Rise Condominium
- Richardson House Condominiums Community
Amenities
- Common Area
- Shops
- Coin Laundry
Recreation
- Community Pool
- Park
- Jogging Path
Pet Policy
- Call for details about the types of pets allowed
Ownership History
Purchase Details
Purchase Details
Home Financials for this Owner
Home Financials are based on the most recent Mortgage that was taken out on this home.Purchase Details
Purchase Details
Purchase Details
Purchase Details
Purchase Details
Purchase Details
Similar Homes in North Chelmsford, MA
Home Values in the Area
Average Home Value in this Area
Purchase History
| Date | Type | Sale Price | Title Company |
|---|---|---|---|
| Foreclosure Deed | $110,000 | -- | |
| Foreclosure Deed | $110,000 | -- | |
| Foreclosure Deed | $110,000 | -- | |
| Deed | -- | -- | |
| Deed | -- | -- | |
| Deed | -- | -- | |
| Deed | $138,000 | -- | |
| Deed | $138,000 | -- | |
| Deed | $138,000 | -- | |
| Deed | $135,000 | -- | |
| Deed | $135,000 | -- | |
| Deed | $135,000 | -- | |
| Deed | $129,900 | -- | |
| Deed | $129,900 | -- | |
| Deed | $129,900 | -- | |
| Deed | $45,000 | -- | |
| Deed | $45,000 | -- | |
| Deed | $47,000 | -- | |
| Deed | $47,000 | -- | |
| Foreclosure Deed | $40,000 | -- | |
| Foreclosure Deed | $40,000 | -- |
Mortgage History
| Date | Status | Loan Amount | Loan Type |
|---|---|---|---|
| Open | $157,625 | New Conventional | |
| Closed | $157,625 | New Conventional | |
| Previous Owner | $108,000 | Purchase Money Mortgage |
Property History
| Date | Event | Price | Change | Sq Ft Price |
|---|---|---|---|---|
| 07/10/2025 07/10/25 | Sold | $255,000 | 0.0% | $373 / Sq Ft |
| 07/10/2025 07/10/25 | For Rent | $2,100 | 0.0% | -- |
| 06/10/2025 06/10/25 | Pending | -- | -- | -- |
| 06/04/2025 06/04/25 | For Sale | $245,000 | +50.8% | $358 / Sq Ft |
| 02/22/2018 02/22/18 | Sold | $162,500 | +1.6% | $238 / Sq Ft |
| 01/18/2018 01/18/18 | Pending | -- | -- | -- |
| 01/11/2018 01/11/18 | For Sale | $159,900 | +23.0% | $234 / Sq Ft |
| 12/04/2017 12/04/17 | Sold | $130,000 | -3.6% | $190 / Sq Ft |
| 10/31/2017 10/31/17 | Pending | -- | -- | -- |
| 10/25/2017 10/25/17 | For Sale | $134,900 | -- | $197 / Sq Ft |
Tax History Compared to Growth
Tax History
| Year | Tax Paid | Tax Assessment Tax Assessment Total Assessment is a certain percentage of the fair market value that is determined by local assessors to be the total taxable value of land and additions on the property. | Land | Improvement |
|---|---|---|---|---|
| 2025 | $3,525 | $253,600 | $0 | $253,600 |
| 2024 | $2,971 | $218,100 | $0 | $218,100 |
| 2023 | $2,704 | $188,200 | $0 | $188,200 |
| 2022 | $2,564 | $162,600 | $0 | $162,600 |
| 2021 | $2,372 | $150,700 | $0 | $150,700 |
| 2020 | $2,566 | $156,000 | $0 | $156,000 |
| 2019 | $1,836 | $112,300 | $0 | $112,300 |
| 2018 | $1,546 | $86,100 | $0 | $86,100 |
| 2017 | $1,373 | $76,600 | $0 | $76,600 |
| 2016 | $1,286 | $71,300 | $0 | $71,300 |
| 2015 | $1,303 | $69,700 | $0 | $69,700 |
| 2014 | $1,336 | $70,400 | $0 | $70,400 |
Agents Affiliated with this Home
-
Paul Dunton

Seller's Agent in 2025
Paul Dunton
RE/MAX
(978) 857-0351
4 in this area
283 Total Sales
-
Emer McDonough
E
Seller's Agent in 2025
Emer McDonough
Conway - Hanover
(781) 293-9525
1 in this area
16 Total Sales
-
Brianna Masse

Seller Co-Listing Agent in 2025
Brianna Masse
RE/MAX
(978) 569-0635
1 in this area
155 Total Sales
-
Marco Bettencourt
M
Seller's Agent in 2018
Marco Bettencourt
Bettencourt Real Estate - Boston
(617) 335-2462
1 in this area
33 Total Sales
-
Lucille Murray

Buyer's Agent in 2018
Lucille Murray
Advisors Living - Winchester
(781) 820-5028
32 Total Sales
Map
Source: MLS Property Information Network (MLS PIN)
MLS Number: 73385737
APN: CHEL-000025-000093-000004-000007B
- 9 Hatikva Way
- 14 Lemay Way
- 5 Mary Ave Unit 5
- 4 Fiske Ave
- 134A Old Westford Rd
- 45 Church St Unit A
- 16 Washington St
- 255 North Rd Unit 207
- 255 North Rd Unit 128
- 255 North Rd Unit 137
- 255 North Rd Unit 232
- 31 6th Ave
- Lot 2 Amherst St
- 2 Sugden Ln
- 3 Overlook Dr
- 11 3rd Ave
- 15 Overlook Dr
- 1975 Middlesex St Unit 10
- 1975 Middlesex St Unit 56
- 21 Overlook Dr
